What do you think of our dream-home plans?
7 years ago
last modified: 5 years ago
Featured Answer
Sort by:Oldest
Comments (57)
- 7 years ago
- 7 years agolast modified: 7 years ago
Related Discussions
What do you think of this floor plan for a new build?
Comments (103)When I first wrote in August 2017 we got a lot of great suggestions and comments. At the time we had accepted the limitations of the block (easements, tree, solar access etc). It is now one year later and I can tell you we found a way to move the garage to the south-west corner. This allowed us to move Beds 2 and 3 and the bathroom to the northern side. Pantry and laundry between garage and kitchen/living/dining. I think it was all of the comments and suggestions that encouraged us to look at it again from different angles, rather than just accepting the limitations. Thanks to everyone for their generosity! The solution involved working around a lovely tree (it is nice, just in the wrong spot). It is still in the way (council said we couldn't remove it) but we've opted for a long, curving driveway that starts on the other side of the block and weaves its way around the treeline to the garage entry. Not ideal, because a large portion of the front setback will now be a hard surface, instead of a garden. But if there is one thing that designing teaches you - its all about compromises. Thanks everyone. MB Design & Drafting Shara C Nik Star girlguides oklouise siriuskey genkii saragraham76 Andy Pat brizcs Mel N 3D Home Concepts suancol Caro...See MoreFloor-plan feedback/ideas needed -What do you think of this floor-plan
Comments (51)siriuskey, Yes, the courtyard is open to the sky (no roof over it), I assume this is what you mean by double story. Ref. below photos, I would love to get this look, especially the first and last photo, where you can see family living space from the first floor. I can't achieve this in my plan as it eats a lot of floor space upstairs. The referred plan (photos) has a very big void combining staircase, hallway and dining area. I know it is not easy with cooling and heating when you have such a big void. So, I explored a few ideas (with my limited knowledge on this topic) before achieving the current floorplan. I have also thought about, in my current plan, extending the void on the staircase to the dining area (it is more like L shape) but i wasn't sure if that makes any difference. keen to hear your thoughts....See MoreWhat do you think of our reno plans?
Comments (47)Appreciated am coming in late to this conversation, but generally the ideas are there, but I'd be playing with it a bit more.......there are 2 big ones for me here. Firstly missing the opportunity with the master suite. The whole thing should arguably be flipped so the bedroom space is to the rear/outlook to the pool and the bathroom/robe amenity internalised. If you're going that far with extension works arguably a bit of structure/engineering implemented to support the upper level is worth the investment to get the layout working. Design decisions should always be driven from the experience of the space. and 2. Not that convinced about the flow from entry to main living through an internalised dining space. Its like the kitchen/living/dining relationship is similarly not functionally balanced,. It's like the dining should be aligned with the kitchen space and living then separated....How exactly is that living space intended to be furnished?? At this design stage furniture should always be on the plan. You have to design from the inside out, make it work functionally and then deal with the walls/windows/doors etc last What's you're budget? Has your design given you projected costings on this? You want to make sure you don't need up with a conservative design solution that ends up costing you more than you wanted, and you then spend the money anyway but miss the opportunity for a much better resolved, higher value option than makes sense spatially for the way the house will be used and experienced. Best of luck PD :) www.pauldistefanodesign.com...See MoreWhat do you think of our house plans?
Comments (30)Thanks for the feedback everyone. Lots to learn and so much to consider. I ended up doing more research to decide sizes for built in and walk in robes. We decided to keep one of the bedrooms at the front of the house to be used as my husbands work space. We have 2 kids and get interstate visitors often which is why we initially wanted a study plus 4 bedrooms. But I like the idea of a living space to break up the hallway a bit and to let some light in. I know we have to think about the northern light for the front room, but my husband works in there every day so I think it works better energy-wise. We moved the guest bathroom closer to living space as per oklouise’s plans (so helpful!!) and did a similar configuration. I think it’s nice for entertaining for guests to have easy access and not to have to walk past bedrooms to use the bathroom. With the reconfiguration and the extra length we added to the family/meals area. I think it’s looking like a pretty good sized area without going over our budget. The kitchen also no longer faces the hallway which is so much nicer I’ve attached our updated plans...See More- 7 years ago
- 7 years ago
- 7 years ago
- 7 years ago
- 7 years ago
- 7 years ago
- 7 years ago
- 7 years ago
- 7 years ago
- 7 years agolast modified: 7 years ago
- 7 years ago
- 7 years ago
- 7 years ago
- 7 years agolast modified: 7 years ago
- 7 years ago
- 7 years ago
- 7 years ago
- 7 years agolast modified: 7 years ago
- 7 years ago
- 6 years ago
- 6 years ago
- 6 years agolast modified: 6 years ago
- 6 years ago
- 6 years ago
- 6 years ago
- 6 years ago
- 6 years ago
- 6 years ago
- 6 years ago
- 6 years ago
- 6 years ago
- 6 years ago
- 6 years ago
- 6 years ago
- 6 years ago
- 6 years ago
- 6 years ago
- 6 years ago
- 6 years ago
- 6 years ago
- 6 years ago
- 6 years ago
- 6 years ago
- 6 years ago
- 6 years ago
- 6 years ago
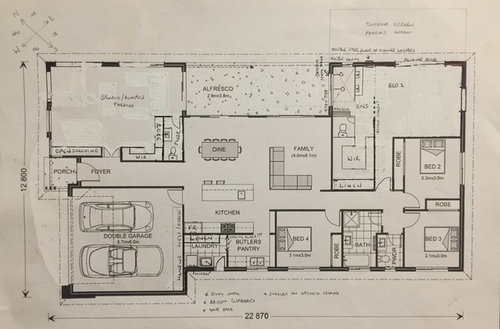

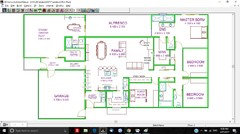
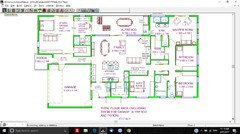
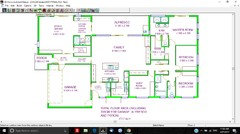
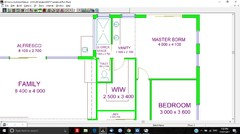
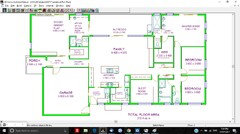
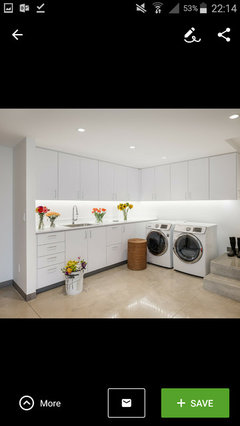

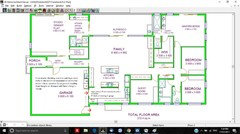
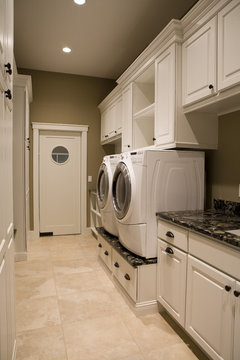


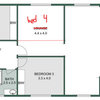

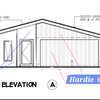
oklouise