Floorplan - change 2 to 3 bed flat
Bambi T
6 years ago
last modified: 6 years ago
Featured Answer
Sort by:Oldest
Comments (54)
kiwimills
6 years agoUser
6 years agoRelated Discussions
Change floor plan from 3 bedrooms to 4?
Comments (15)Nice work oklouise. I was thinking the existing porch could be a walk in robe with the current front door being the entrance to the robe. Then reduce the double doors from existing entry to lounge to single and put a new doorway to the study inline with the master/study wall. that way you aren't removing external walls. Entry would then be through a new doorway where the lounge window facing the current porch. If the window is big enough then it might even be possible to use the existing lintil above the window and just remove the window and the bricks below which will save $$. I know you lose hallway but lots of houses (including mine) don't have hall ways per say but use floor coverings or furniture to create walkways around the lounge. I guess it all depends on how much $$ you want to spend in th end....See MoreFloor-plan feedback/ideas needed -What do you think of this floor-plan
Comments (51)siriuskey, Yes, the courtyard is open to the sky (no roof over it), I assume this is what you mean by double story. Ref. below photos, I would love to get this look, especially the first and last photo, where you can see family living space from the first floor. I can't achieve this in my plan as it eats a lot of floor space upstairs. The referred plan (photos) has a very big void combining staircase, hallway and dining area. I know it is not easy with cooling and heating when you have such a big void. So, I explored a few ideas (with my limited knowledge on this topic) before achieving the current floorplan. I have also thought about, in my current plan, extending the void on the staircase to the dining area (it is more like L shape) but i wasn't sure if that makes any difference. keen to hear your thoughts....See Moreadvice on changing floorplan to open space and in suit
Comments (48)When it comes to considering ideas for any kind of building project, the impact of budget to what you're trying to achieve is critical and the first thing to get a proper handle on. The various floor plan ideas are only valid if they align with budget. Budget limits should not be sidelined until down the track. In fact they can be utilised as a great way of guiding, filtering and focusing various ideas and plans towards the most appropriate outcome. We should always design with a conscience and consciousness for the budget involved....See MoreGranny Flat Floorplan
Comments (22)As we won't be staying there for long periods of time at once we do have limited outside area. Only the pathway from the footpath up the side of the carport and granny flat. There is currently a garage (connected to the house) and the carport. As part of this build there will also be another double carport. So, the house and granny flat will have 2 car spots each, tandem parking. The house is rented to family at the moment. But trying to make the granny flat as separate as possible in case that changes in the future. The granny flat will be off the ground (not concrete slab) but not quite as high as the house (I believe) but high enough to get the right drop for the plumbing....See MoreBambi T
6 years agoJonathan
6 years agoA B
6 years agoBambi T
6 years agoBambi T
6 years agoA B
6 years agoBambi T
6 years agoA B
6 years agoCarolina
6 years agoBambi T
6 years agolast modified: 6 years agoJonathan
6 years agoA S
6 years agoBambi T
6 years agoCarolina
6 years agoCarolina
6 years agoA S
6 years agoCarolina
6 years agoUser
6 years agolkirk44
6 years agoDennis Sharp Architects
6 years agoBambi T
6 years agokiwimills
6 years agoBambi T
6 years agoBambi T
6 years agokiwimills
6 years agoCarolina
6 years agoCarolina
6 years agoNew Line Construction Ltd
6 years agoBambi T
6 years agoA B
6 years agoBambi T
6 years agoBambi T
6 years agoBambi T
6 years agoCarolina
6 years agoBambi T
6 years agoA B
6 years agokiwimills
6 years agoOnePlan
6 years agolast modified: 6 years agoA B
6 years agoBambi T
6 years agokiwimills
6 years agoA B
6 years agoBambi T
6 years agoBambi T
6 years agoCarolina
6 years agoBambi T
6 years agoBambi T
6 years ago

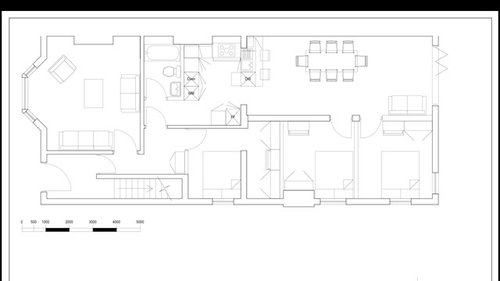
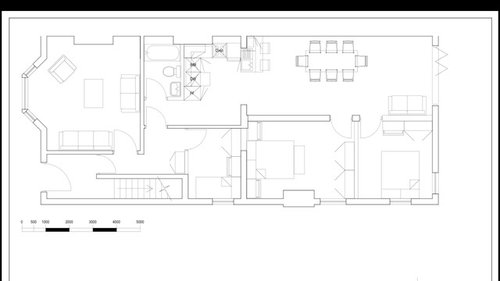
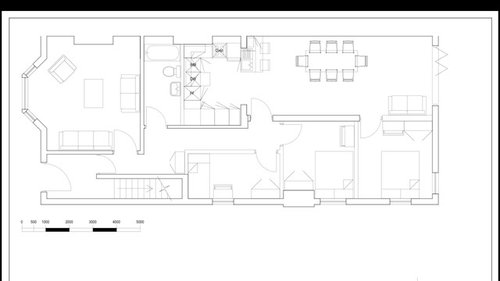

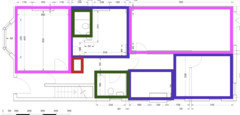

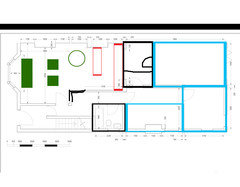


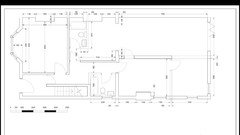

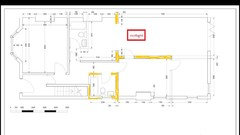
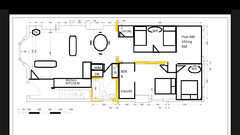
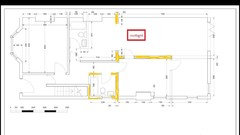
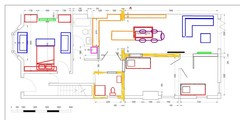
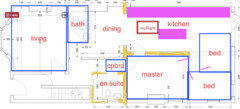


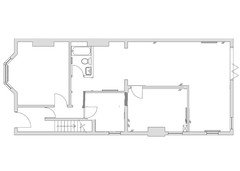





A B