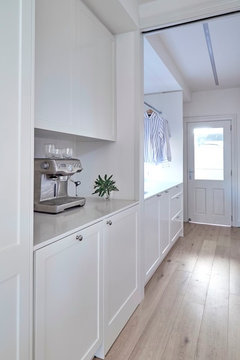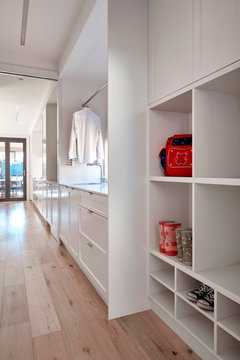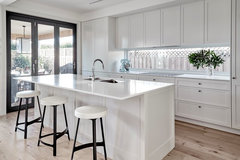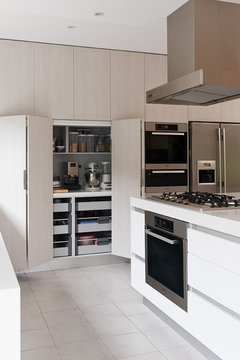Advice on Floor Plan
Laura Kay
6 years ago
last modified: 6 years ago
Featured Answer
Sort by:Oldest
Comments (39)
siriuskey
6 years agooklouise
6 years agoRelated Discussions
Advice on floorplan
Comments (15)Without a scaled plan I have tips only. I agree with putting the hallway up the middle so that you make the most of the sunlight and not a rabbit warren. I think it is important to have a sunny kitchen (puts you in a good mood first thing in the morning). Use skylights if you can afford, they can really make a room. Try not to have a long skinny lounge room as it is way too hard to place your furniture, especially if watching TV is important. I also dont think a laundry and butlers pantry should be in the same room IF you plan on storing food in there too. The moisture / humidity from the laundry can destroy your food. Food for thought! :)...See MoreSeeking advice on floor plan layout for kitchen, dine, study & lounge
Comments (35)I mentioned earlier to think about dropping the wall next to the stairs to hip or slightly higher height to allow for the TV, as this would further open up the top floor and perhaps show the street art, ie the framed print. I know that you don't want anything else hanging from the ceiling but because of the ceiling height you will need a reverse hanging fan to bring all the warm air down into the room that will sit up there if you don't. The heater is because you had one shown in your posted floor plan, this is one of the fires available on my 1997 CAD program, that's the colour it comes in but can be changed within the program cheers...See MoreAdvice with floorplan
Comments (14)I'm unable to reproduce the shape of the block precisely but if the house is pushed as close to the south boundary as possible there should be enough space for a 6m set back to the lounge and at least a metre to the side of the alfresco and garage with 2m from the laundry and bathroom with plenty of north facing garden for landscaping to frame the views and screen the road. My suggestions include only minor alterations that shouldn't challenge the builders (GJGardners own the plans so assume they will be building it for you)..lose the WIL in favour of a more generous PWDR, family and kitchen..towels can be stored in the three vanities and bed linen in freestanding storage or in the wardrobes, there's no biw in bed 2 in favour of free standing furniture for more flexibility for furniture placement, more generous ens shower and swapping the vanity and toilet in the ens makes access easier with the bed placed against the east wall to enjoy the views and it keeps the toilet noise away from the connecting wall with bed 2..the floorplan will be good provided careful attention is paid to location of doors and windows eg only a single doorway into the lounge for better furniture placement, a minimal west facing window and to be able to make the lounge a quiet space or extra bedroom..i've kept the sink in the island as my induction cooktop came with strict instruction that it not be used for a work surface..i've used a hinged door in the laundry for easier cabinet installation and to include a small window and hinged connecting door into the garage for better seal and added a paved extension to the floor of the patio and alfresco that could be added later and shaded with a deciduous vine covered pergola for hot weather...See MoreAdvice on Floorplan for Heritage Home, with extension
Comments (7)I too am planning an extension. It’s exciting but time consuming. Is the existing kitchen, sunroom, bath in an extension already. What is the floor and roof? Will this be ripped down and rebuilt? Did whoever drew up your current plans do any investigation of the condition of the current building? I ask because joining a new extension to an old extension can be expensive way of building....See More3D Home Concepts
6 years agosiriuskey
6 years agolast modified: 6 years agoLaura Kay
6 years agoscottevie
6 years agoLaura Kay
6 years agosiriuskey
6 years ago3D Home Concepts
6 years agosiriuskey
6 years agooklouise
6 years agogirlguides
6 years agoLaura Kay
6 years agoLaura Kay
6 years agoLaura Kay
6 years agosiriuskey
6 years agooklouise
6 years agolast modified: 6 years agosiriuskey
6 years agoLaura Kay
6 years agooklouise
6 years agolast modified: 6 years agosiriuskey
6 years agoUser
6 years agosiriuskey
6 years agosiriuskey
6 years agolast modified: 6 years agoLaura Kay
6 years agosiriuskey
6 years agoLaura Kay
6 years agosiriuskey
6 years agooklouise
6 years agosiriuskey
6 years agolast modified: 6 years agooklouise
6 years agosiriuskey
6 years agoLaura Kay
6 years agosiriuskey
6 years agoLaura Kay
6 years agosiriuskey
6 years agoUser
6 years agosiriuskey
6 years ago




























10anp