low ceilings-how to make them look taller
6 years ago
last modified: 6 years ago
Featured Answer
Sort by:Oldest
Comments (23)
- 6 years ago
Related Discussions
How do I make the most of this bedroom ceiling?
Comments (20)Thanks for these great ideas. The quilting in the sofa would be a great reflection of the ceiling. I love the Japanese screen on the Living Room wall. Would something like that need a more opulent frame as suggested by AMN. The current curtains are quite a rich Thai silk fabric in a bronze colour. They seem a bit dark for the ceiling. I prefer carpet in the bedroom for warmth underfoot in winter. What colour would work with this scheme? Should we go lighter to brighten the room or darker?...See MoreHow to make an off-centre window look balanced?
Comments (12)I agree with Susan, that is a great idea... But no mater what you do, you will have to keep your drapes or blinds closed all the time to give "everything is centered" impression and no matter what you do, something not centered will always look off balance. Since you have everything open already, and there is no header above, why not install a double window of the same size to make everything centered and not only it will make the room look brighter it will bring everything together... Not to mention all you have to do on the outside is trim the window out without disturbing, adding or replacing siding. Just a thought... Good luck...See MoreMillennials - how to help them afford a home?
Comments (89)The trouble with that Tribble4152k7 Trek is that everyone reading who has not experienced it thinks its just a page of jokes. The trouble with many milennials is they want everything now and have 'tanties' thiking they are entitled to it then they compare themselves and their situation to others when they have no idea how those others got where they are. It doesn't drop out of the sky for anyone but it might gush up from the ground for some Oil rich people. Some have absolutely no idea of what "I can't afford that" means! A good starter home is one you can afford but unfortunately, when they have no idea what "afford" means its not going to work is it? From what I've seen some milennials can't even manage on two salaries...and good salaies at that, many times because they include in their budget too many things they consider are absolute necessities. Because some of them earn two salaries they believe they are entitled to certain luxuries...theres that word again...the two words that defeat the purpose of getting their own home...even with a mortgage.... "afford" and "entitled". Sometimes $5 is out of the range of affordability and sometimes a two salaried couple forget why they are working so hard and reward themselves for their efforts. Then there's the syndrome "keeping up with the Joneses"...must not lose face, must not appear underpriviledged, must be able to measure up and match the spending habits of friends....who, you never know, might be doing exactly the same thing. My maxim has always been...and I count it as the reason I survive on very little, is,,,"Old is not bad" - " Out of fashion does not mean its broken" - If it works and is safe don't discard it and if it costs little to fix...fix it.... recycle, repurpose and re-use. If you can pick it up at the Op Shop its somebody else's loss and your good fortune. Finally, ask yourself..."Do I want this or do I really really need it?'...that's a good one. I always maintain that if you have something that you had to work really hard and save scrupulously to get...then you are entitled to it...and that applies to small things and to getting a home of your own....See MoreLow ceilings - paint walls and celings all one colour?
Comments (5)Whisper white is so very barely warm, I think it would achieve what you are after as it is often used in cool colour schemes. You can view the full range of Dulux whites on the attached link. If you click on a colour it will give you the break down of red, green, blue content for each colour. Just remember the colours on the screen will look different on your walls as the computer uses subtractive colour and you'll be painting with additive colour. http://www.dulux.com.au/specifier/colour/colour-atlas...See More- 6 years ago
- 6 years ago
- 6 years ago
- 6 years ago
- 6 years ago
- 6 years ago
- 6 years ago
- 6 years ago
- 6 years ago
- 6 years ago
- 6 years ago
- 6 years ago
- 6 years ago
- 6 years ago
- 6 years ago
- 6 years ago


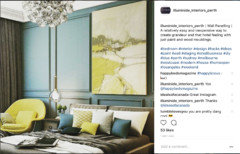
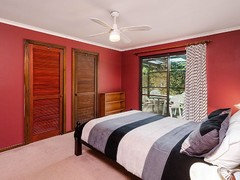
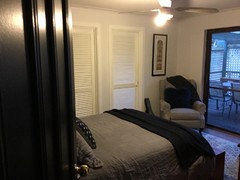
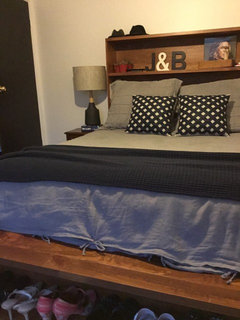
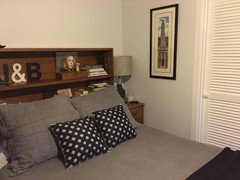


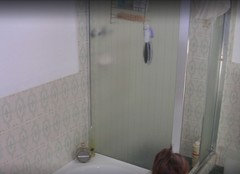
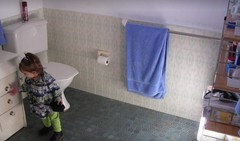



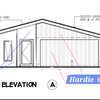
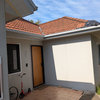
Joanne Fosdike