Need some thoughts on reno plans
Elisabeth Henderson
6 years ago
Featured Answer
Sort by:Oldest
Comments (101)
Andy Pat
6 years agoRelated Discussions
Reno Design Ideas/Thoughts
Comments (8)Hi Jase - Its always difficult to make that kind of decision - renovate or rebuild. By the way could you please state where north is on the page its difficult to comment if one is not aware of the position of north.? I do not see that as a small renovation, percentage wise you seem to be spending a considerable amount, some of the things I consider would be: 1. Obtaining a price from a builder as your drawings do show a high degree of completion at least as far as an initial price. 2. Consider getting someone to do a few alternative sketch plans for you, even if you do not come up with anything new you would be satisfied that you have the best solution. "Its cheaper to change lines on paper that walls on the buildings." 3. When you have done the above - get the opinion from a real estate agent to see that you are not overcapitalizing. In terms of you design there are a few things you might like to consider if I was doing a sketch design: 1. Bedroom 2 is a bit of a disaster size wise - make it bigger as much as bed 1 and this will become the main bedroom. 2. Retain the toilet in general existing position and turn the existing laundry into a bathroom serving new bedroom 2 with en-suite. 3 Re orientate the kitchen design capitalizing on the width of the back wall and provide a new laundry area with a toilet - hoping that you can access the sewer to connect a new toilet as in units this can sometimes be an issue.I'm sure that there may be a lot of other possibilities which I cannot see from an initial view. I would be willing to work with you online, I hope this is of some help. Michael Manias mm407p@gmail.com...See MoreI need your HELP with Reno Floor Plan!
Comments (20)Hi siriuskey I apologise for not replying to you earlier but I have been reviewing your last plan over and over wanting to use the layout of the kitchen but concerned about the other changes. My main concern was the wiw/laundry area and the loss of a room, either the study or bed 4. But the idea gave me food for thought and I have been trying to work out a solution. Where there’s a will there’s a way! I can see exactly what you mean about having the Butler’s Pantry in front of the window which was a major concern of mine even though I thought the servery was a really good idea. Thank-you for taking the time to point this out …and in such depth which would’ve been very time consuming for you! I must admit it was a surprise to see the kitchen placement in your last layout. I would never ever have thought about doing that but loved the idea! I have tweaked the plans a little by simplifying some of the changes and adding a few of my original ideas and I think I have come up with a solution. I will be very interested on your thoughts! I placed the existing furniture (to size) into each of the rooms to see how it works with the new layout. Oh… and I love your suggestion about being able use the dining/family rooms as either! I have also left the wall between the family room and lounge to see how it works before removing it completely but opened it up with double doors allowing entry from the front door to the main area...and a view of the fireplace is always welcoming. It’s a great idea for a toilet and shower to service the pool area under the deck downstairs…I think that would work as there’s no limestone there (and no we’re not in SA) but I’II look at that once I get organised with these plans! Thank-you again for your time and help…your feedback on my ‘tweaking’ would be greatly appreciated!...See MoreSuggestions needed on floor plan and layout of reno property
Comments (7)My suggestion is, removing part of formal dining walls, square off front entry, to give more welcoming space. Extend cabinetry and bench top the full length of space into formal dining space. Maybe with cook top and oven on that new bench. Installing a peninsula or island on meals side of kitchen. Your access from carport with sink, can become the scullery area, as this is not in the sight lines of meals living area. Agree, making the study into a walk in robe, is an easy fix. Without readable dimensions these are just quick suggestions. Also a structural engineer should be consulted regarding which are load bearing walls....See MoreReno fatigue... thoughts?
Comments (12)I have 3 kids. 2 boys aged 11 and 7 and a girl aged 4. The middle boy and girl have similar tastes in pastels and pink and wouldn't be able to sleep alone anyways. the house only has 2 bedrooms and a sleepout. I'd love to be able to give my big boy his own room. the sleepout is 7.6 X2.4cm so you can't get around a bed. I imagined it a certain way, but now I see it probably won't work! It has 2 french doors opening into it, and if i don't close the french doors properly i might squeeze a bed into each corner. I was hoping to fit them in there and open up a bedroom to create a double lounge area, but I just don't think it works... maybe I'm best just leaving everything where it is and just prettying it up best I can and give up on the reconfiguring. we've been using one end as a playroom and the other as a dressing area for the cupboards that don't fit in the room they share. once I know where they will be I might be able to scale the storage down with some custom built things. Maybe I could use it as a schoolroom/studio and run a big trestle table under the window and create a storage wall on the other side? but all those things fit in other rooms ok. Oh my house is frustrating. the 90s modifications made a mess of it, closed in areas that need to be open, entrapped area that then gets wasted and then opened up areas that are too open and waste space with too many thoroughfares. Anything I need in the sunroom doesn't fit! I'm even tempted to just turn it back into verandah and fill it with pot plants. if only it looked onto something nice! oh and yes, its subtropical here, but close to the hills you get chilly winter nights and mornings. there is heavy fog and frost that settles on the valley. the winter days are sunny and warm but we still use a fireplace at night....See MoreElisabeth Henderson
6 years agoElisabeth Henderson
6 years agoElisabeth Henderson
6 years agolast modified: 6 years agoElisabeth Henderson
6 years agolast modified: 6 years agoElisabeth Henderson
6 years agoAndy Pat
6 years agoElisabeth Henderson
6 years agoAndy Pat
6 years agooklouise
6 years agoElisabeth Henderson
6 years agoElisabeth Henderson
6 years agosiriuskey
6 years agosiriuskey
6 years agoElisabeth Henderson
6 years agolast modified: 6 years agoElisabeth Henderson
6 years agoElisabeth Henderson
6 years agoElisabeth Henderson
6 years agosiriuskey
6 years agolast modified: 6 years agoElisabeth Henderson
6 years agosiriuskey
6 years agosiriuskey
6 years agolast modified: 6 years agoElisabeth Henderson
6 years agoAndy Pat
6 years agoPaul Di Stefano Design
6 years agoAndy Pat
6 years agoPaul Di Stefano Design
6 years agoElisabeth Henderson
6 years agoAndy Pat
6 years agoElisabeth Henderson
6 years agolast modified: 6 years agosiriuskey
6 years agoElisabeth Henderson
6 years agoAndy Pat
6 years agoElisabeth Henderson
6 years agoElisabeth Henderson
6 years agoElisabeth Henderson
6 years agolast modified: 6 years agoElisabeth Henderson
6 years agoC P
6 years agoElisabeth Henderson
6 years ago
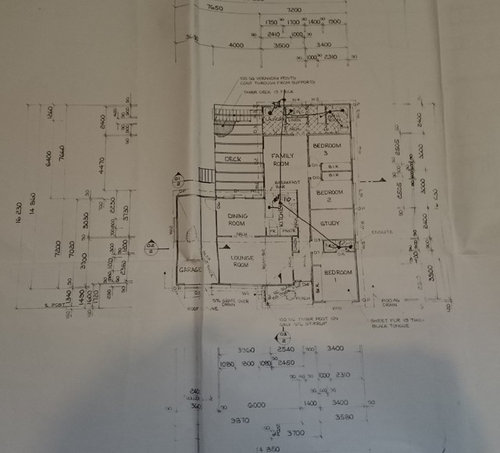
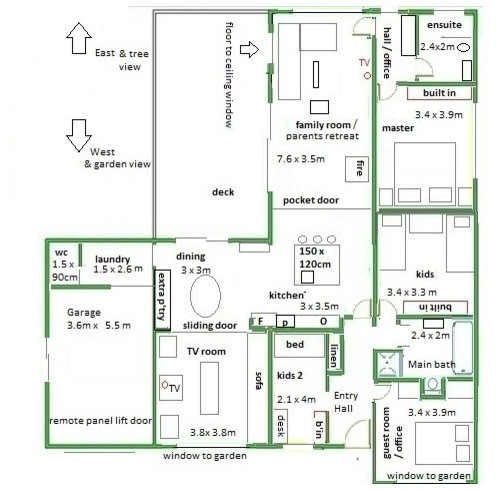
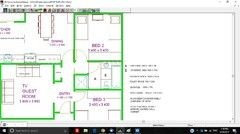
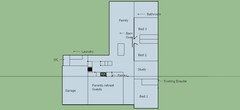
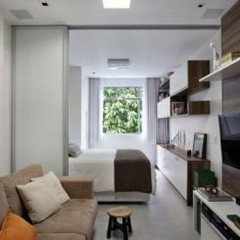
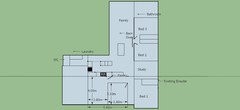
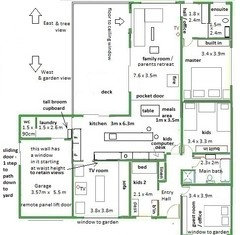
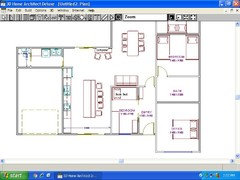
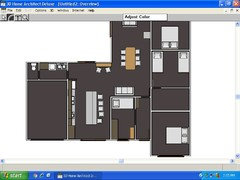
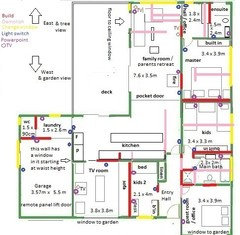
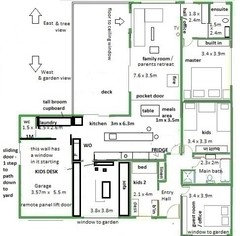
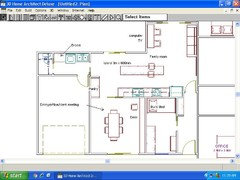
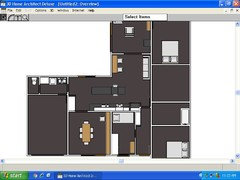
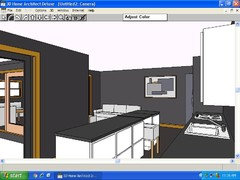






oklouise