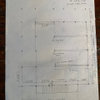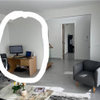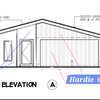How best to position house/windows on block??????
6 years ago
Featured Answer
Sort by:Oldest
Comments (12)
Related Discussions
Advice wanted for bush block house plans
Comments (18)Hi "theomoors" It is a great opportunity to live on forty acres just North of Melbourne, I congratulate you on your purchase, I can understand why you are looking for all possible ideas. You have a very "ample plan" with lots of living areas which I'm sure you intend to make great use on long winter days. There might be a way of planning the same areas and make some of the spaces slightly more efficient and still get a good result, and reduce your running costs a little especially heating in winter. You might like to consider placing your furniture on the drawing, this will give you a greater understanding of space and circulation and where you might need to reduce or enlarge to obtain a better result. Also you might like to look at your L shape Plan design, it does not really take advantage of the North orientation and the views, (especially for the rumpus and upstairs areas) its seems a pity considering that you have 40 acres of land and not take full advantage of Orientation. If you could manage to re-look at your design and try a liner design, then your rumpus room and the rest of the living areas would take advantage of both orientation and views. (I think Evirotecture has mentioned this design issue) Also the massing of the whole structure seem to have more of a "large corner suburban block feel" to it, rather than a "a rural feel". You might like to look at something with more balanced proportions, both in plan and elevation might give a greater feeling of restfulness to the design. At the moment the design seem to remind me more to a outer Melbourne northern suburbs rather than rural design. Looking at some of the existing rural houses on any Google search might give you a point of reference. As you have a northern entry with some steps, you might consider developing this a little further to give a welcoming feel, considering that this is how you see your "property on your return home" when you are tired, you want a welcoming feeling. Maybe a detailing the front (elevations and Views) with larger drawings might help in this pursuit, even it you have to use decking materials that are highly fire resistant to meet fire requirements. I like the way you have planned the kitchen, the island bench with a butlers sink and a full sink behind with a full butlers pantry seems to work well. The circulation space around of 1000 is slightly undersized 1200 is generally the preferred space if you can afford it, I make mine never less than 1100. Also you might consider the space between the hot plate and the sink, about "one working station" (about 800 to 1000) and the hot plate the same distance from any wall seems to work better than greater distances.. Closet space for linen, hanging of clothes while ironing, brooms, vacuum cleaners, freezer/s, shopping trolley, and all the other knickknacks that make up a family seems slightly under-catered. Maybe an inventory of existing storage might be a help in coming up with requirements. Also the fixed size space for the fridge can sometimes be a disadvantage as size and function of fridges tend to change, and it might reduce your capacity to upgrade later on, straight line space might be a better solution. The laundry, and that section of the kitchen might need a slight redesign so as to incorporate a more flexible result. It would be a good idea to show the position of Water tanks, hot water heaters, solar cells and storage, wood storage for the fireplace (BAL requirement in some states), air conditioning units & pumps, and all other mechanical equipment. These items relate to the house design and can be highly visual, and sometimes may require specif placements which may influence the placement of windows and doors and can be pleasant or unpleasant when viewed from certain perspective, so taking them into consideration at this time may avoid later issues. Also you have not shown vehicle storage and circulation in relation to the site which may influence the design directly. You might also consider a "Mud Room", I can see a relatively good size deck from the laundry and rumpus room which might help, but if this is not well sheltered people tend to be lazy and bring the mud inside rather that change shoes or clean up as required. A good size mudroom might help to store boots, raincoats and other heavy gear often required for every member of the family, in a small farming environment. You might like to combine this with a "pet area" considering that you might have a dog etc. that forms part of the household. There are other areas that you might like to look at in relation to fire requirements and sizes of glass especially in your first floor areas. It might worth while, if money permits the use of fire-shutters at least in the upper areas. New homes are definitely a grueling exercise, but it is always easier and cheaper to change a design than the building. I hope my comments are of some help, I wish you the best in your en-devour, and look forward in seeing your final design proposal. Regards - Michael Manias ....See MoreFantastic & tricky block, small house in good repair - help!
Comments (26)okay so I haven't read all the ideas and comments so forgive me if I'm doubling up. What about lifting the house up? Maybe you could have it raised to the same height as entry. It might seem drastic but isn't as much as you think. That would keep the original footprint of house on block, and have plenty of space under for a granny flat. My parents had a house like that. They built a big carport that came off the driveway and it connected to the house. It was essentially spanning the gap. the drive sloped down a ways and then the carport came across....See MoreWhich tv position is best
Comments (8)I think you've identified some good concerns. But would the sun glare reach that far? Is the alfresco not covered? I like that the dining room and kitchen also have a view to the tv. I'd lose the fireplace, I know they have a lovely ambience but they're a lot of work to operate correctly. It's funny how designers talk about not wanting the tv to dominate a room but are fine with archaic heating technology which only has a purpose for half the year dominating the design decisions for a room....See MoreShower wall blocking window
Comments (26)Mrs Mac We have 2 led down lights above vanity & with light bouncing off mirrors works great without wall lighting. This should be plenty of light without solar tube. My wife & I bought a townhouse off the plan so made some minor adjustments which was stressful enough & now we are designing with a new home with a custom builder & it’s even more stressful even with 2 of us. Sometimes because there is 2 of us 🤫 that’s why these forums are so great!...See More- 6 years ago
- 6 years ago
- 6 years ago
- 6 years ago






oklouise