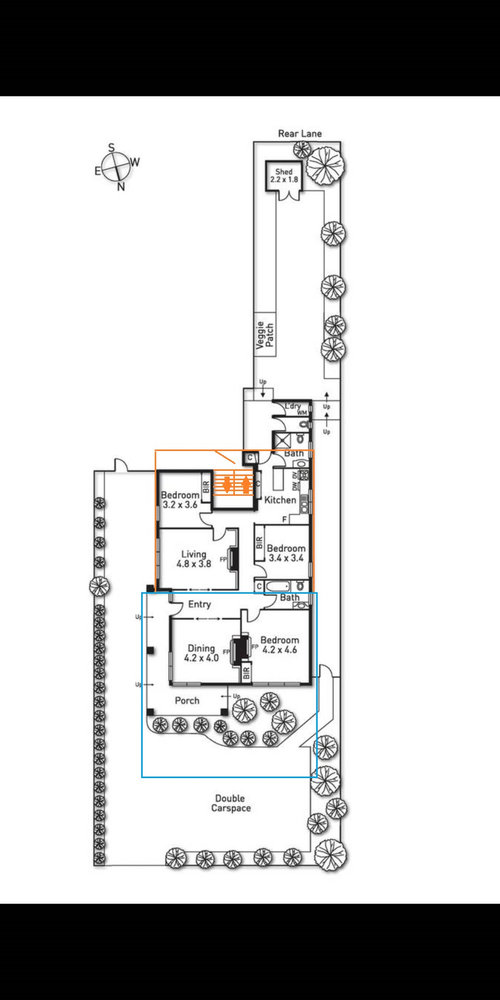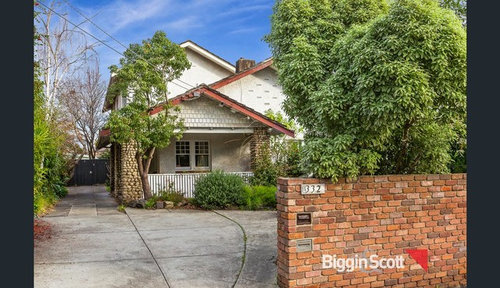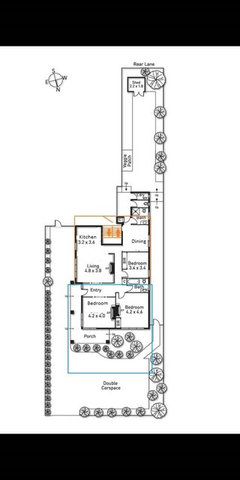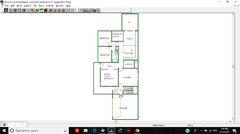Home extension/renovation ideas for tough layout
Marsh Mac
6 years ago
last modified: 6 years ago
Featured Answer
Sort by:Oldest
Comments (8)
Related Discussions
Extension - what works best with current home layout
Comments (49)Hi everyone, so... 3 years later and after many back and forth we have decided to knock down the house and rebuild. The cost of renovating was just too prohibitive and not to mention the unexpected surprises that surely would come with it. We should start the building of the new home in a month or less. Just wanted to thank everyone who helped in this thread, your opinions were very important and helped us decide. We are not doing a custom build, instead we chose one of those pre-designed homes (Dennis Family) but we are very happy and excited. Cant wait for it to be done. Will post photos when ready....See MoreArt deco home renovation/extension suggestions needed!
Comments (41)Hi Sarah, hope you enjoyed your travels last night, that's something we have spent our lives doing plus living in different countries. Do look into the attic room/s they are lovely and the Velux skylights very unobtrusive, look great and if positioned correctly take care of venting any hot air, as I mentioned ours were pivoting ones and could be locked open in several positions. I much prefer these to dormer windows, you don't really notice them. The stairs were built off site and lifted into position and installed, built in. At the time we did ours a very good friend a builder did the same but just completely opened the whole ceiling space right out towards the gutters into a large bedroom play study area for his daughters, also using Velux windows. Glass ceilings, like Velux windows have been around for years, believe me I know, we're both getting older. Velux windows can be used as glass ceilings in opening and non opening configurations. I would love to see you keep the outdoor loo as well and updating the old shed into a new connecting space to the house, perhaps a glass breezeway. I will have another look at your plan again over the weekend. I love your front iron gate as well, auto sliding driveway gates work really well and would really fit with your carport. My brother in law put in a tall timber sliding gate at his last home, lovely cheers...See MoreBest design and layout for extensive renovations
Comments (39)Hi All, apologies for the delay in responding and thanks again for all your suggestions. Siriuskey - the sunroom is currently used by myself as a study/make-up room (a computer, desk and printer at one end the other end a dressing table). I don't think it would be suitable as an ensuite as I believe it was an old verandah that has been enclosed and the front is all window, which face the street. We live in Northern NSW, near Lismore. I had a new split system air conditioner installed mid-winter last year and it seems to be helping with the heating and cooling, but of course it would be great if we didn't have to use it too often (even though we have a fair few solar panels), oklouise - if we were to enclose part of the patio to make extra room I, think I would 'roughly' leave the kitchen were it is but widen doorways and have a bigger island bench. I would then use the 'new' room as a dining room and the old dining room would be like a sitting room with the potential to perhaps move the loft bedroom stairs in there in the future (which would gain full use of bedroom 3 back). These are just rough ideas at the moment though, we are still open to ideas. Kate - we could potentially move the bathroom into bedroom 3 but I don't know if it would gain us anything... unless I'm misunderstanding your suggestion. siriuskey - I have attached 2 photos; one shows part of our patio looking back to the family room door and you can see the pool fence for where it is situated with the house. The second one is an aerial photo of our block showing the house and pool. I hope these are useful. The patio has a room and ceiling and concreted floor, so I don't think it would be too hard to enclose part of it in. I love all the feedback and suggestions so far, so please don't hold back!! Thank you....See MoreHouse Extension layout dilemma please help
Comments (33)Thank you for all the references, all those images are very useful. I've updated the plan to include the directions. The views would be towards my backyard which slopes down gently towards the north side, at about 5-10 degrees I would say. The balcony is an open space, not enclosed, but has privacy screens on both sides. I live in Sydney so the climate is generally quite warm. I've also played around with a few more concepts, rearranging the Study, ensuite and Walk in wardrobe. This makes use of the hallway in a more dynamic way, allowing it to be a bigger study if the pocket door is closed, or a thoroughfare out to the balcony when the pocket doors are open. However, I don't want to ruin the flow of the house for the sake of using every last square meter as there is enough space, I don't want to make everything feel cramped by getting rid of the hallway. For the purpose of imagining a different space, I've removed the stairs for the moment. Let me know what your thoughts are....See MoreMarsh Mac
6 years agosiriuskey
6 years agoMarsh Mac
6 years agosiriuskey
6 years agooklouise
6 years agoDr Retro House Calls
6 years ago









oklouise