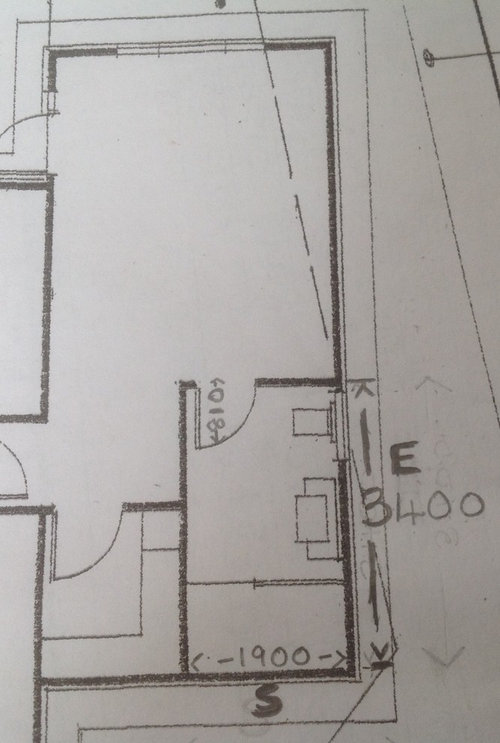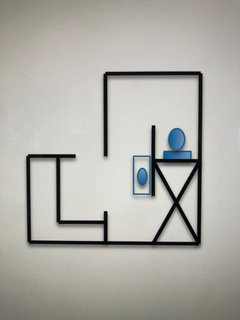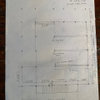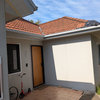Are windows in shower area feasible to give more light to ensuite.
6 years ago
last modified: 6 years ago
Featured Answer
Sort by:Oldest
Comments (26)
- 6 years ago
Related Discussions
Need help with Ensuite: To step or not to step
Comments (8)Personally, I don't like the idea of stepping up into an ensuite, and it may mean some people of more mature years are instantly put off buying the house when you are trying to sell it. But if you are going to live there long term, it would no doubt be more affordable. Dollars aside, my personal opinion is to go with the design that has the vanity next to the toilet, to the left of the cavity slider (around the corner). With a double shower, it is practical and has wow factor. It appears that you have a window on the wall that will then be opposite the slider, and that would be yet another cost to consider if you were to position the vanity on that wall, as it would need to be reconfigured unless it is very high up. Maybe make the then blank wall that faces the bedroom door (where the original ensuite door was) into a feature with an interesting colour and art-print combination. I completely understand the whole cost-benefit dilemma you face with this one. If you are doing it to sell, don't spend much on fancy tap ware or imported tiles, as you won't get your money back. Basically, if you plan to sell it in the next few years, I wouldn't touch the ensuite unless it's ghastly....See MoreEnsuite - double shower & cavity slider or hinged entry door
Comments (7)if you decide to have a wall hung toilet or towel rails on the toilet wall the cavity slider wall will need to be reinforced to support the weight and a wall hung toiler with inwall cistern will mean that the cavity slider would have to slide towards the vanity..Either hinged or cavity slider doors will be good in this situation although the hinged door has the useful option for hooks for clothes or an extra towel rail...btw consider moving the master bedroom entry door for a more generous entry into the bedroom...See MoreSolar skylights - what type of light do they give off?
Comments (11)we have several Solar Skylights ...one square 45cms Illume fitting in an ensuite without any windows and two 30cm Arcol circular fittings to add extra light to a dining area without direct external windows...we're very happy with the Solar Skylights after years of leaking "proper" skylights ..our roof windows and standard skylights looked excellent with a view of sky and trees but, tired of constant leaks, we changed the roof and swopped the leaking holes for the small Solar Skylights .....they averaged about $260 each and can be DIY although our tradesmen were happy to install while doing other work for the cost of about 1 hrs extra labour...some brands have a model that includes electric connection to use the same light for night and overcast days but we have extra downlights instead .. they're just solar powered light fittings, ceiling mounted with a fibre optic cable through ceiling and roof space, up to 9 m (so plenty of options to disguise the cable instead of more complicated access to roof through a second storey) and then out under the ridge capping to connect to a small roof mounted solar panel...only problem is i kept trying to turn off the "light" until we became used to them ...there are also custom sizes and they can also be installed vertically to have the appearance of a window or fanlight over a door...very satisfied...See MoreKeen for ideas - pole house ensuite renovation
Comments (18)we've had a full height window in a shower overlooking a gorgeous bush view and the only concession to privacy was to install a roller blind that could be used if/when needed (for more discreet visitors and at night looking out felt a little exposed) have the two windows the same height and tiled into the reveals and consider a walk in shower with the shower grate against the outside wall although you should consult a plumber and tiler before committing to any ideas as there will be potential restrictions with drainage ..i would be inclined to have a tall narrow louvre window between the toilet and the post and same height fixed panel in the shower although the best size and shape will be decided by structural decisions and budget but a triangular fixed glass panel above both windows would look spectacular...i've also suggested moving the entry for a more generous shower space with the post enclosed, 1200 wide wall hung vanity for your exciting basin and in wall mirror doored wall cabinet to reflect the view to be seen from the loo...See More- 6 years agolast modified: 6 years agokidssiam thanked Wild Bear & Co Hervey Bay
- 6 years ago
- 6 years ago
- 6 years ago
- 6 years ago
- 6 years agolast modified: 6 years ago
- 6 years agolast modified: 6 years agokidssiam thanked Wild Bear & Co Hervey Bay
- 6 years ago
- 6 years ago
- 6 years ago
- 6 years ago
- 6 years ago











Wild Bear & Co Hervey Bay