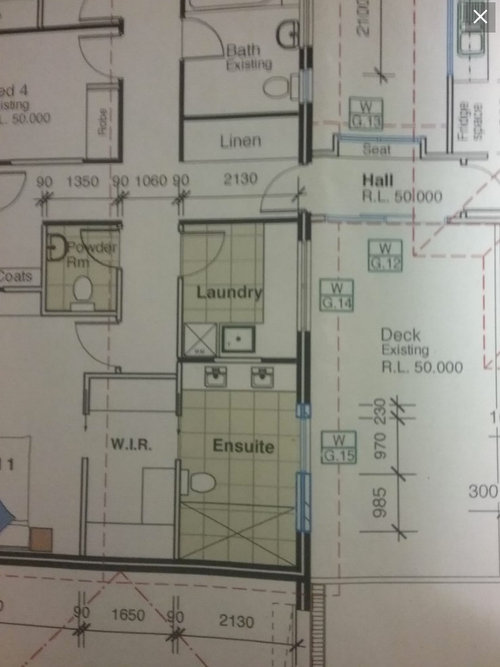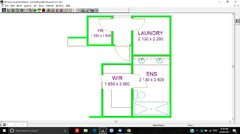Ensuite - double shower & cavity slider or hinged entry door
C P
6 years ago
last modified: 6 years ago
Featured Answer
Sort by:Oldest
Comments (7)
girlguides
6 years agooklouise
6 years agoRelated Discussions
Need help with Ensuite: To step or not to step
Comments (8)Personally, I don't like the idea of stepping up into an ensuite, and it may mean some people of more mature years are instantly put off buying the house when you are trying to sell it. But if you are going to live there long term, it would no doubt be more affordable. Dollars aside, my personal opinion is to go with the design that has the vanity next to the toilet, to the left of the cavity slider (around the corner). With a double shower, it is practical and has wow factor. It appears that you have a window on the wall that will then be opposite the slider, and that would be yet another cost to consider if you were to position the vanity on that wall, as it would need to be reconfigured unless it is very high up. Maybe make the then blank wall that faces the bedroom door (where the original ensuite door was) into a feature with an interesting colour and art-print combination. I completely understand the whole cost-benefit dilemma you face with this one. If you are doing it to sell, don't spend much on fancy tap ware or imported tiles, as you won't get your money back. Basically, if you plan to sell it in the next few years, I wouldn't touch the ensuite unless it's ghastly....See MoreBest ensuite option
Comments (26)No.3 but swap the shower with the bathtub, and then turn the shower into a rainwater shower with double heads. Also maybe a divide between the sinks and the toilet. 1/2 wall maybe?...See MoreEnsuite layout help needed
Comments (192)Hello lovelies - you guys have been busy this afternoon. Thank you sincerely for all your efforts to accommodate us and our limitations. I really am touched by the thoughtfulness and time you have invested in our little project. The rest of the house for some reason is not really bothering me... I guess because I'll be spending a fair bit of time in the master, that's probably the reason why I need it to be 'just right'... I need it designed in such a way that will help, not hinder - whilst also be practical, safe and beautiful. Simple things that will promote independence for me, rather than continue to dictate reliance on others which I bloody hate :( Little things like that will do wonders for my self esteem and self confidence and go a long way for me, being the person I used to be... somewhere along the way, I feel that person has gotten lost in a fog of chronic pain in my chest and my back. Others have it worse. Please don't think I'm playing my own orchestra of violins here lol. But if we can nail this, then the rest of the house will be easy lol! oklouise has got my studio room sorted perfectly. And I'm pretty sure the kitchen/butlers pantry and laundry/mud room are looking very schmick already. So I'm hoping once I have this sorted, I won't be around to bother you guys again - hey, there's a light at the end of the tunnel lol. I love what you are trying to do for us siri... it looks like a glam bathroom which I appreciate.... all the practicalities of a hospital style bathroom, but with some gorgeous glamour... I think that is very cool. This is all so very new to me and it's been a great journey of discovery about what is out there.... the picture you painted, the coloured tiles, timber etc... I could see it and I think it would be perfect. Just so I get it right in my own head to clarify - does this awesome large double walk in shower have those narrow walls on either side for a little privacy, shower curtain or glass sliding doors? I guess that is one thing that has me tripped up at the moment. Pro's and con's for all of it. I need something that will look beautiful and still show light, whilst giving me some 'privacy' .... I don't tend to cry in front of my children but if I want to have a moment to let some things go, it would be nice to have a little sook in the shower without anyone seeing me. Obviously I'm very self conscious also so I do think Philip's original 3D image of those large glass sliders was very appealing to me as I could hide behind those without fear of being even more vulnerable in front of my children. I love the romantic idea of the shower curtain and believe it would bring a lovely softness to the space....cleaning wise, it may be a good option if I can swap it out with another to clean as you suggested Siriuskey... something that will be easy to 'clean/maintain' with all of my issues will be key either way. I do have a cleaner that comes once a fortnight to do all the big jobs that I can't do anymore so I'm conscientious of still having a beautiful space in between those cleans and I do worry that the glass may be quite high maintenance for someone like me who physically can't keep it clean in between the cleaner doing it for me if that all makes sense. So I guess that's why I thought maybe the short walls at either end might work? I did a little research earlier tonight on HOUZZ that mentioned about a treatment applied to glass that helps with soap scum etc???? Anyone familiar with that? If that is the case, then I would pick a lovely tinted/sandblasted glass I think - that will still allow light to fly around. Brixnmorta - many thanks for the security film suggestion!!! I appreciate the link for it - thank you so much. I have saved it for future reference. Thank you oklouise for your beautiful plans. You don't have to continue guys. I have some excellent plans as they stand now to take to the builder so feel free to help others :) You've already done more than enough for me xx PS. Siri - that fireplace! OMG! How nice is that?! We'll use a fireplace or set up an awesome fire pit/fireplace in the alfresco area - and that will be perfect. I also am a lover of candles so can have mini fires all over our bedroom lol xxxx...See MoreEnsuite wir help please!
Comments (6)my suggestion contains the toilet and shower in a separate ventilated small bathroom with an open vanity and wiw designed to fit around the windows and original sliding doors cutting through the brick wall is a better entry than off the kitchen and allows more flexibility for the ens and wiw but precise measurements of the distance between the outside edges of the architraves around the sliding doors into the corners on both sides and the width and height off the floor to the outside edges of the architraves) of the windows may suggest other options and the bedroom is very generous and could have additional storage to suit the style of the house...See Moreoklouise
6 years agoCreativelychallenged
6 years agoCreativelychallenged
6 years agoC P
6 years ago







C POriginal Author