Help, Pool area needs impact, how can we do this?
6 years ago
Featured Answer
Sort by:Oldest
Comments (34)
- 6 years ago
- 6 years ago
Related Discussions
How do we give our entrance wow factor?
Comments (137)I see this is a very old thread , with lots of comments . I've just skim read them , but I haven't seen anyone suggest anything like my 'top-of-my-head' idea -- I love the wood , and the white contrast , but pretty boring . Whats your favourite colour , or what ties in with the other rooms ? It might be blue or red or yellow or orange or green , as examples . So paint the skirting board and around the door a pastel shade of your choice , and add a small 30cm x 30cm abstract painting featuring that colour as the primary dominant one , above ( or possibly below , or maybe even get 2 matching/complementary ones ) the control panel . One lighting crowd suggested glass shades -- I'd actually go for someothing large but wooden , in much the same shade as your floors and steps , with LED bulbs -- you can get some stunning ones around 80-100 cm in diameter ( sort of a star ball shape ) for $300-400 . Total budget then $500 plus a painter and maybe electrician , unless you DIY ....See MoreWhat should we do with this pool fence??
Comments (9)Yeh. Sorry. Origin picture looked like fence. I live in austraila and my husband built something like that and the planter boxes. Ours is jarrah wood ( with a few coats of decking oil) and already needs re coating because of weather and living near beach. Too hot to do that now though.we are happy with the look as it's much better than plain fence....See MoreWhat to do with large blank wall above pool area?
Comments (46)Thanks everyone for your further comments. No problem about it being an old post, always nice to communicate with people about design solutions/problems. Jilly, I posted some photos on 1st January 2016, they appear further up in the post. Garden Beet Pty Ltd, and Morel Construction Ltd, both of your solutions look great, but our problem still remains the western Queensland sun which is pretty vicious on anything that will either wilt, fade or break down. It was quite a difficult challenge to come up with something that was affordable, workable and durable. I would love to have had plants because I believe they soften large "hard" exterior areas, but we have decided that we will do that with pots around the pool area. Still have that to do, even after all this time. :) Thanks everyone for re-igniting this chat. Jilly, hope you find something that works for you....See MoreFederation Reno do we go major or minor? We are aged 60
Comments (28)Hi fb57, Great charming federation house, retain the front and fix the back, then maybe later you can put in a granny flat - depending on cost and local council bylaws. I would not put in an attic - stairs are a good place for mishaps and as we age it might have limited functionality - but if its something you have your heart set on it might prove worth while. It appears that you are competent enough to do a decent measure up plan, going from what you have posted - you might need to take a few photo and a few other dimension to get a good design from someone working online. The idea is to get a design that you are happy with and then get a local competent Drafts-person to do your working drawings for a Building Permit and then get it built with a Builder of your choice. This would result in my opinion in a significant saving and a design of your choice, especially if you are willing to do some of the legwork with council and other authorities. To get a good design that you feel is a solution to your requirements, you need to produce a variety of design schemes (plans elevations perspectives etc.) and this can be done online with any competent Building Designer that you can get along with. It will not take one go at it - and it will not be quick, as you need time to digest every scheme but generally it works out in the long run. These are some of the things I would look at: 1. The possibility of breaking up the build into stages - maybe stage one do the renovations at the back and the stage 2 place in a granny flat. 2. As you have good access on both sides of the property I would place a new garage on the largest width and possible gate and walkway on the other side to give individual access to the granny flat. The new garage would be as closely to the front as possible, with the new fence an gate on the other side it would greatly improve security. 3. Depending on budget I would provide a bathroom shower and toilet with a walk in robe to the main bedroom and redo the kitchen and laundry if required. 4.The area next to the lounge area I would develop into an external entertainment area. 5 Since you mentioned that you have a "Fibro Extension" it implies to me that you may have asbestos on the property - get an expert in and determine if you need to remove asbestos when you renovate - this is a dangerous material and you should take all precautions possible to avoid long term damage. 6. An indication of the position of your neighbors windows and setback might also help in providing a design that complies with your planning laws and respects your adjoining neighbors. Like all things it will take a few revisions to get it right , but if you are willing to work at it, it will payoff in the end. The first thing is to draw up the existing conditions to scale so that an initial proposal showing possibilities can be worked on. I would be willing to work on this project with you online, I hope this is of some help. Regards Michael Manias mm407p@gmail.com...See More- 6 years ago
- 6 years ago
- 6 years ago
- 6 years ago
- 6 years ago
- 6 years ago
- 6 years ago
- 6 years ago
- 6 years ago
- 6 years ago
- 6 years ago
- 6 years ago
- 6 years ago
- 6 years ago
- 6 years ago
- 6 years ago
- 6 years ago
- 6 years ago
- 6 years ago
- 6 years ago
- 6 years ago
- 6 years ago
- 6 years ago
- 6 years ago
- 6 years ago

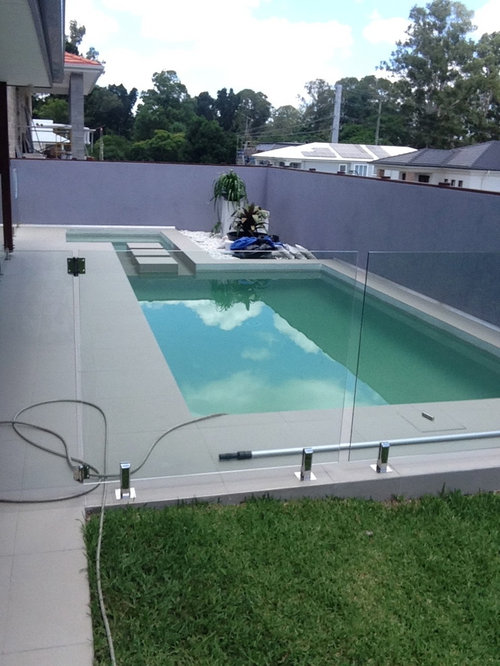

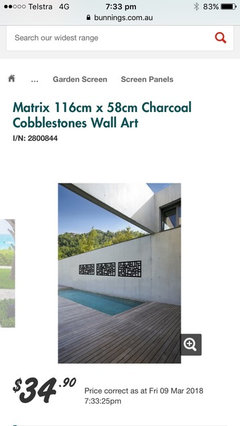
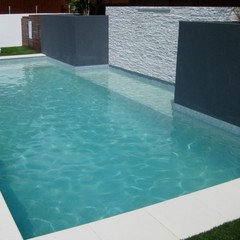
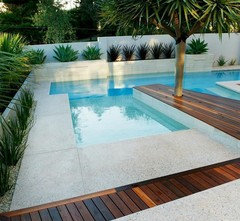
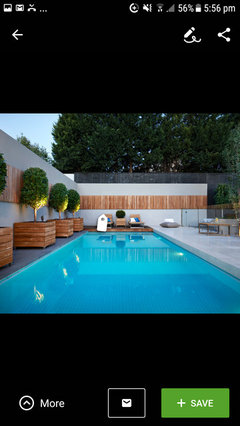
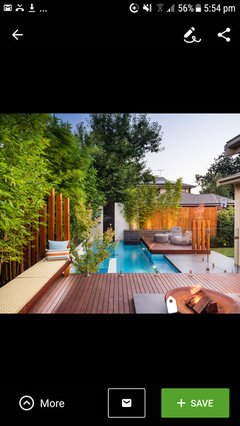
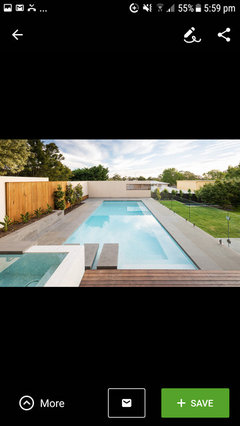
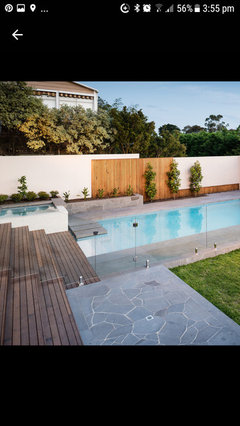

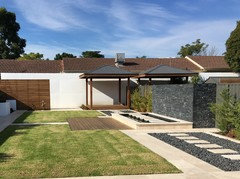




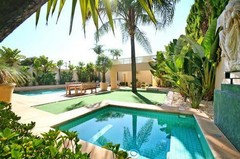





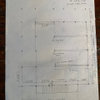
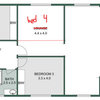
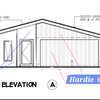
julie herbert