Kitchen and surrounding rooms, argh!
Jane Taylor
6 years ago
Featured Answer
Sort by:Oldest
Comments (49)
Khanh Nguyen
6 years agoJane Taylor
6 years agoRelated Discussions
Kitchen layout and design
Comments (24)Hi everyone, sorry for the delay in replying! So many thoughtful suggestions, thank you. I haven't yet got around to taping out the kitchen, boundsgreener, but I hope too soon. Even just pacing it out has made me realise you're all right, there's no way a G shape will work. The space at the sink surrounded by the benches would be less than one metre. So that's good to realise now! I can't do banquet seating as there's a window behind the table. The wall behind the buffet unit is structural so we can't remove it (and I'd imagine it might get expensive too!) So what I'm thinking now is more a revamp/update with the current layout, but still moving the fridge across and creating a pantry, plus an appliances garage (love that term!) in the corner. Oven, sink and dishwasher in the same spots. This will still give more room for dining as the fridge won't be taking up space on that side of the kitchen. I'm now worried about losing the bench space that the buffet unit gives us, though. It was going to be offset by the extra G shape, but as that's gone and there won't be any room for the buffet (though I'd love to keep it as an island on wheels, hazzaran!) there will be less bench space than before. I like the idea about a wooden benchtop to save money, Pazz, but is it practical? Won't it get lots of bacteria in it? I'd still love some natural stone in there somewhere, and was thinking of those beautiful hexagon marble tiles they have on the Block. That might be cheaper than a caesarstone benchtop! I am not a big fan of laminate, though, for some reason it always really looks really plasticy to me. Thanks again for all your great advice and for helping avert a layout disaster! I really appreciate all the advice....See MoreFurniture placement for small, narrow living room.
Comments (16)I love your fireplace. I would not alter it. The door and the floorboards draw your eye straight to the fireplace. I wouod definitely alter the light fittings. I would have the tv on the dining room wall to the right of the arches. I wouod have one lounge on the window wall opposite the tv and a chair in the corner if there is enough room. I would have an eyecatching wing back chair to the left of the fireplace opposite the dining room and white lacy soft curtains softening the window wall. To the left of the fireplace near the dining room arch you could add some interesting decorating piece. I would concentrate on making the fireplace wall the focal point of the room and the tv corner a secondary focal point that is soft and relaxing. You could trow down a couple of beautiful, thick, soft floor mats to soften the brick and provide a texture contrast. Overall, I love the room, it has character and strength, its not boring and mundane. Good luck! I hope you find something that suits both you and hubby...See MoreLaundry in the rumpus room
Comments (2)Hi, get rid of your top loader and existing tub, get a front loader, run the benchtops all the way along wall to wall, add some cabinetry under the bench, if you like place your dryer on the wall or put the washing machine under the dryer in a tower left of window then run the tops all the way across with sink and cabinets. Hope this makes sence ? Stephen...See MoreKitchen cupboard ideas needed
Comments (61)Hi again. Finally took the plunge and had the kitchen resprayed. So much lighter and a great job by the professionals. Hard to remember the mustard kitchen now, except the photos remind me....See MoreJane Taylor
6 years agosiriuskey
6 years agolast modified: 6 years agoJane Taylor
6 years agome me
6 years agoJane Taylor
6 years agosiriuskey
6 years agolast modified: 6 years agoMB Design & Drafting
6 years agosiriuskey
6 years agosiriuskey
6 years agoJane Taylor
6 years agosiriuskey
6 years agoJane Taylor
6 years agosiriuskey
6 years agosiriuskey
6 years agoNicole A
6 years agosiriuskey
6 years agooklouise
6 years agosiriuskey
6 years agoJane Taylor
6 years agooklouise
6 years agooklouise
6 years agolast modified: 6 years agoJane Taylor
6 years agoJane Taylor
6 years agoMB Design & Drafting
6 years agooklouise
6 years agolast modified: 6 years agooklouise
6 years agolast modified: 6 years agogirlguides
6 years agosiriuskey
6 years agobethanieprovan
6 years agosiriuskey
6 years agosiriuskey
6 years agoJane Taylor
6 years agosiriuskey
6 years agolast modified: 6 years agosiriuskey
6 years agoJane Taylor
6 years agoannb1997
6 years agoannb1997
6 years agoannb1997
6 years agosiriuskey
6 years agolast modified: 6 years agosiriuskey
6 years agolast modified: 6 years agoJane Taylor
6 years agooklouise
6 years agolast modified: 6 years agosiriuskey
6 years agoJane Taylor
6 years agosiriuskey
6 years agoEvergreen Walls Pty Ltd
6 years ago
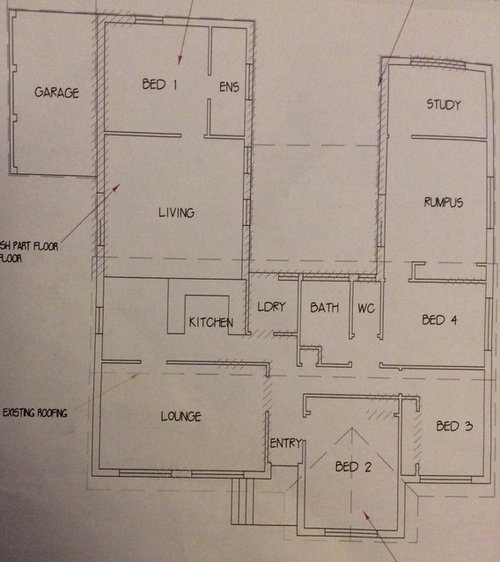
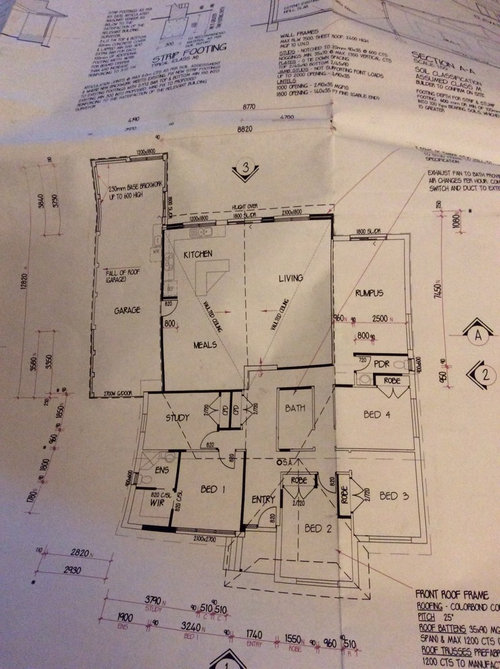
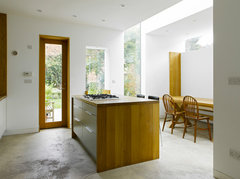
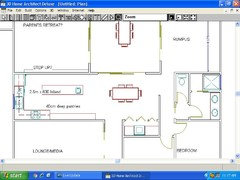
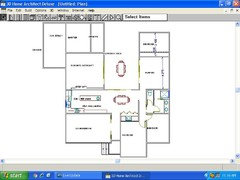
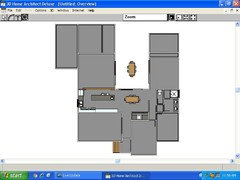
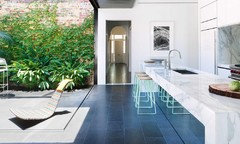
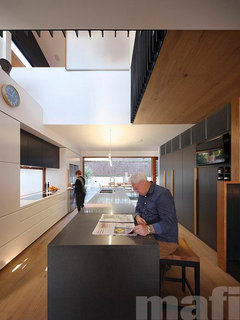
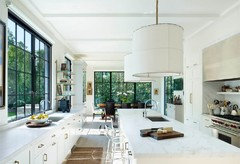
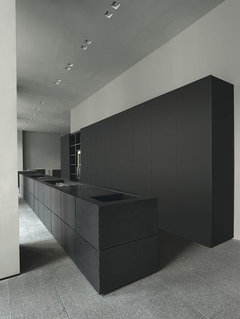
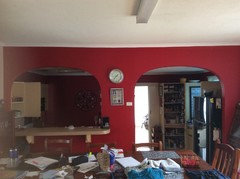
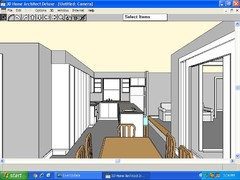

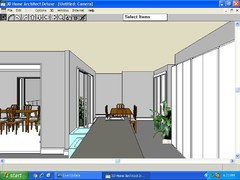
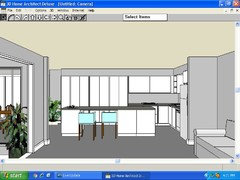


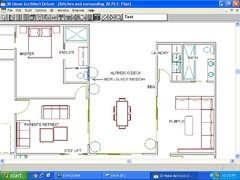
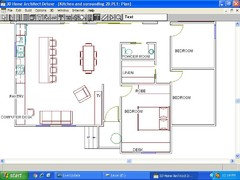
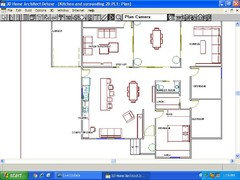


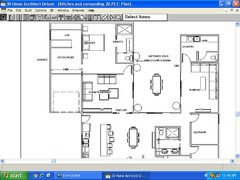
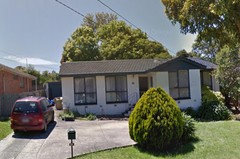
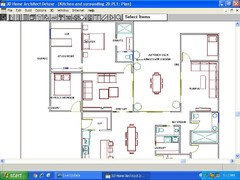

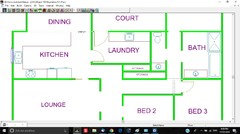

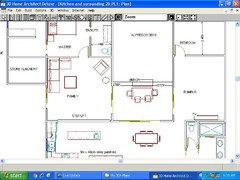





siriuskey