What's the best layout for my fireplace?
Nicole A
5 years ago
last modified: 5 years ago

fireplace option 1.tiff

fireplace option 2.tiff
Featured Answer
Sort by:Oldest
Comments (93)
Nicole A
5 years agoRelated Discussions
BEST LAYOUT FOR RENOVATING (SMALL) FAMILY BATHROOM - NO TOILET
Comments (19)Nik Star, I’m jealous of your bigger space ; ) - but so happy you have now been reacquainted with your messing tape! We are toying with the idea of putting a cavity slider in. Thank you Ripple Effekt Siriuskey - yes I really LOVE the concept of a “wet room” - Never imagined that our space was big enough for this but now seeing it’s possible, thinking about trying the bath under the window, then the shower and then vanity on the bottom left corner - just flipping yours slightly. Just trying to find a good bath that’s narrower design to allow for the biggest vanity possible. You are all awesome!...See MoreIs this bathroom layout the best? 300 by 360 cm room.
Comments (7)two more ideas for your family bathroom keeping the door the same. 1. has room for a 600 towel and bathroom items cupboard. 2. could have a nib wall across the room behind the bath across to the shower / toilet wall with a sliding door to separate the toilet and still allow the vanity and shower to be used. Or the nib wall between the bath and vanity could be flush with the vanity or just no nib wall between the vanity and the bath, so many choices...See MoreWhat's the best layout for our family room?
Comments (22)Your lounge chairs before were too chunky for the space so the backing and arms on the tan couch were good for your room. Having a corner lounge only gives you the one option of were to place it and depending on the length it might be to big. Take the rug away and move everything out and mark out a floor plan with painters tape. Those two wing arm chairs are lovely and you should try to utilise them in your layout. You need something on the window wall to balance out the room, I'm not saying a couch but maybe the armchairs or an ottoman or a hall table that has thin legs and the light still passes through. Most photos pictured above are of large rooms and trying to replicate it in a smaller area is hard with the limited furniture options we have in Australia within a reasonable budget. But having anything within that area that is too chunky will look cluttered and claustrophobic. Measure your room and buy pieces according to how you live. If its a family only room fill it anyway you want. If you are having guests, personally I hate sitting close to others so a sectional wouldn't be ideal as I know I'm not the only one who doesn't like sitting with others too closely....See MoreBest bathroom layout - 3.6m x 1.9m
Comments (14)Hi I have a 3.6m x 1.8m ensuite bathroom. The entrance from bedroom to bathroom is centred on the long wall. I would like a single shower and built in bath tub with a single basin. Please help me with the layout....See MoreNicole A
5 years agoNicole A
5 years agolast modified: 5 years agoannb1997
5 years agoNicole A
5 years agoannb1997
5 years agosiriuskey
5 years agoNicole A
5 years agoNicole A
5 years agoannb1997
5 years agoannb1997
5 years agooklouise
5 years agosiriuskey
5 years agosiriuskey
5 years agoNicole A
5 years agosiriuskey
5 years agosiriuskey
5 years agosiriuskey
5 years agoNicole A
5 years agosiriuskey
5 years agoNicole A
5 years agooklouise
5 years agoNicole A
5 years agoNicole A
5 years agosiriuskey
5 years agoNicole A
5 years agosiriuskey
5 years agoNicole A
5 years agoWild Bear & Co Hervey Bay
5 years agolast modified: 5 years agoNicole A
5 years agosiriuskey
5 years agoWild Bear & Co Hervey Bay
5 years agoannb1997
5 years agoannb1997
5 years agoNicole A
5 years agosiriuskey
5 years agolast modified: 5 years agosiriuskey
5 years agoannb1997
5 years agosiriuskey
5 years agoannb1997
5 years agolostinreno
5 years ago

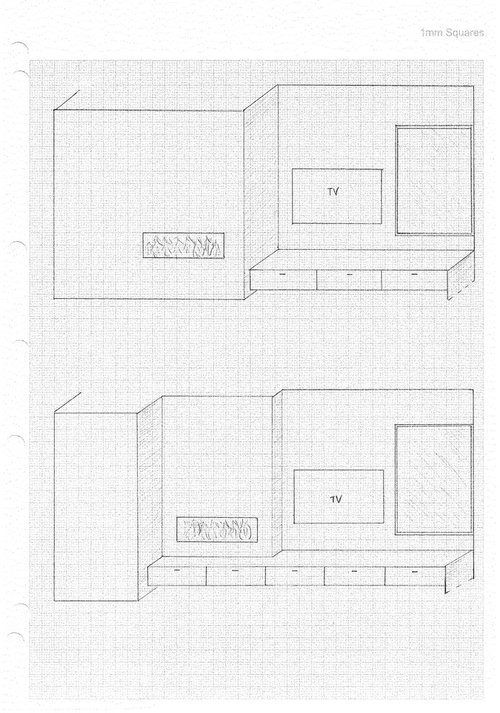

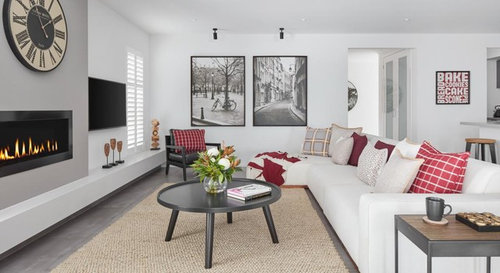
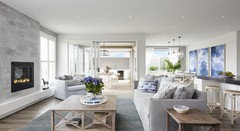
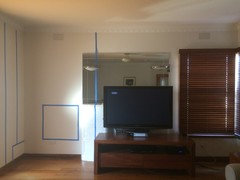

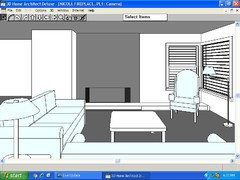
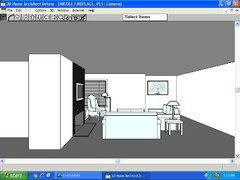
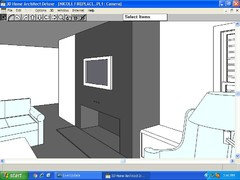
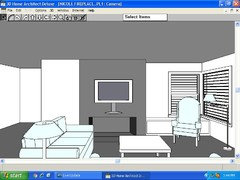


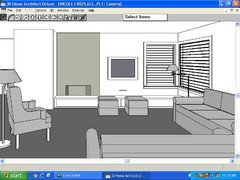
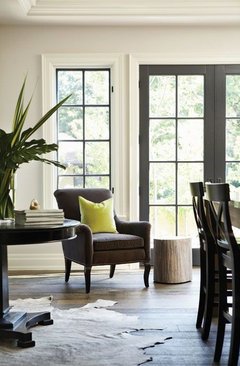
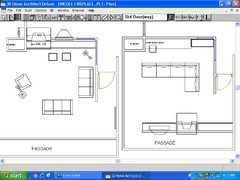

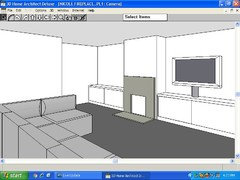

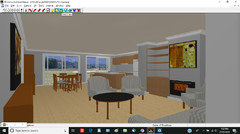
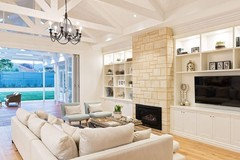
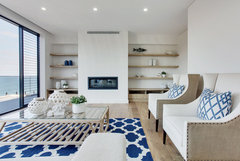
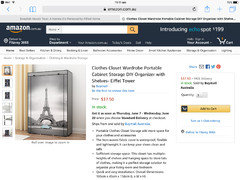




annb1997