Please Help Houzzers! Need some opinions on my 3 bed holiday rental!
jacintamchugh
5 years ago
last modified: 5 years ago
Featured Answer
Sort by:Oldest
Comments (18)
oklouise
5 years agoRelated Discussions
Need help for designing my room without changing Windows, walls/doors!
Comments (151)First, what do you need light for? Do you do paperwork? Is your desk in your window? You'll be getting afternoon sun. I'm recommending LED lighting to people, but Fred says it has a way to go in brightness and affordability. I recommend sky tubes to homeowners. I've had 2 in one of my houses....See MoreNeed help with my luxury holiday rentals floor plan!
Comments (56)Oh wow you have been busy! It's funny, I was at my Mum's today and we were discussing your plans. We decided the bunk room was a bit small and she suggested moving it back like you have done. Agree the fireplace will be be better on the western wall, with flow from the kitchen to the backyard with large doors. I'm torn about whether the changes to make the mudroom bigger are changing too much what I loved about the previous iteration, i.e. the void and the toilet placement. Although my hubbie wasn't sure about the toilet where it was previously as he was worried sound would carry into the lounge I never thought of that to be honest and really liked how it entered from under the stairs ♀️ No views to the south so no need for the window seat, would prefer the void I think and no need for bath downstairs. Which version do you think works better? Perhaps the mudroom was big enough? I did like the extra room off it for storage etc Thanks so much for the renders, I'm a bit concerned that it now doesn't look like my original picture. I'm really trying to keep the look as American as possible with the pitch of the veranda and the pitch of the roof. This style has been my dream and is really so much a part of my vision. I don't want something that looks similar to other houses. Sorry if this seems silly. My builder did mention about the gas bottles and how they need to see their truck. Good idea between the carports. I wonder if it's cost prohibitive to have them buried at the front? Can I ask what the total sqm is for both upstairs and down?...See MoreHelp with the design of a small holiday house
Comments (63)my suggestion are based on the fact that mum and dad are usually at the house alone and aims for simple two person accommodation that can be rearranged to suit a crowd...the kitchen cabinets are the only fixed objects in the room and include a tall pantry, base cabinets and/or drawers with open shelves and wall cabinets and space for several people to work side by side with a small extendable dining table, two chairs and a bench seat (also used as a place for newspaper and lamp etc behind the recliners)...a patio with big table for outdoor eating under the shade of the tree with extra bench seats that can also be used inside... there's space for a small divan or night and day lounge with a wall hung tv and the corner bedroom door allows for much better circulation space in both the living and bedrooms with preferably a sliding glass door for indoor outdoor connection with or without the original front door and, based on the size of king single beds, there's no other arrangement that would allow both beds to have a view to the lake and there's just enough space for a biw, small desk and two chairs...See MoreHow would you maximise living and rental options on this place?
Comments (6)Audrey In Brisbane we can legally create a house with semi-self-contained units/flattettes. This can be done without a Develpment Approval. It does need a Building Approval, but for the changes you might need, you woudl need a Buidlign Approval anyway. These houses in Brisbane can consist of up to five bedrooms (assuming 1 person per bedroom) which can be ensuited and have a tea bench (small hotel like kitchen). You then provide a share kitchen and laundry. Ideally, you could also incorporate a common room. This house appears to have good bones to achieve this. With Airbnb I am currently doing similar to what you are looking at (although in Spring Hill). They take only 3%. My house needs renovation, but in there $180/week gives them a room and share bathrooms and kitchens and all bills paid. This property you are looking at has this opportunity immediately. With not much work you could provide a mix of products with several ensuited rooms as well as just rooms. If it was me, I'd be claiming the rear as mine and renting the house's front bits. I think you could bring up to $600/week depending on the condition of the property and location (again assuming you kept the two rear rooms and rumpus as your retreat with garden facing rooms (so you can keep an eye on the dogs, tend a garden and have an escape from the rest of the house. This is not to say you have to totally exclude tenants from access to it. If you want to chat more please feel free to contact me. The house appears to have great potential. Cheers David ( an Architect who believes in living small and economically without missing out on the luxuries home can provide)...See Morejacintamchugh
5 years agooklouise
5 years agooklouise
5 years agosiriuskey
5 years agojacintamchugh
5 years agojacintamchugh
5 years agooklouise
5 years agosiriuskey
5 years agojacintamchugh
5 years agojacintamchugh
5 years agosiriuskey
5 years agojacintamchugh
5 years agosiriuskey
5 years agosiriuskey
5 years agolast modified: 5 years agojacintamchugh
5 years agosiriuskey
5 years ago
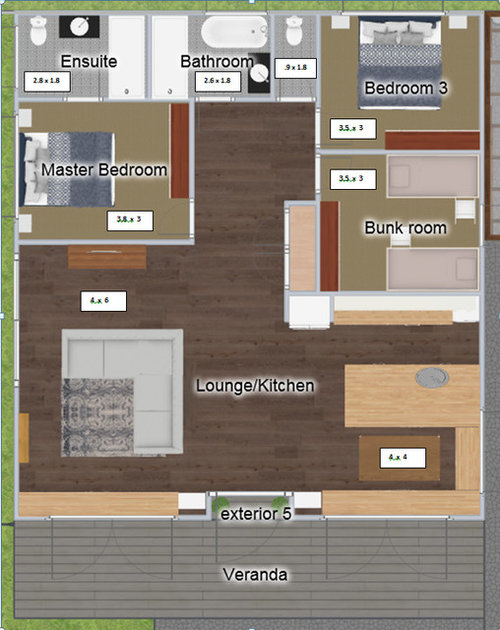
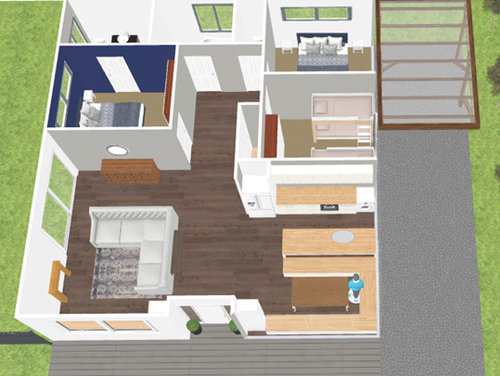

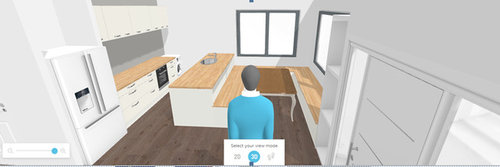


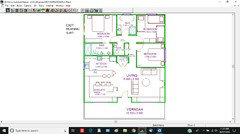
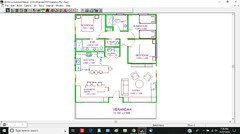


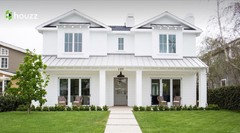
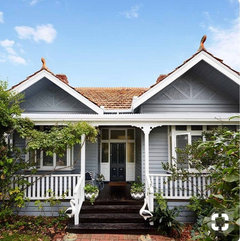
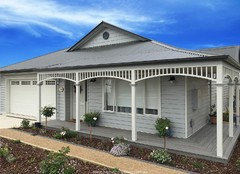

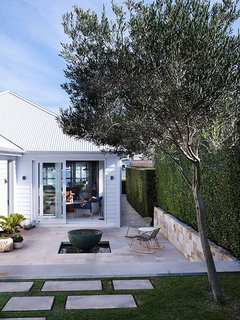
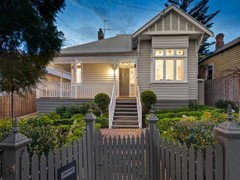
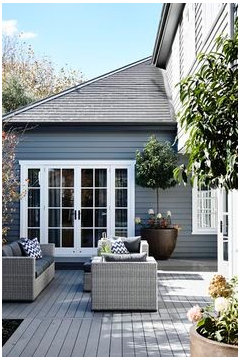





bigreader