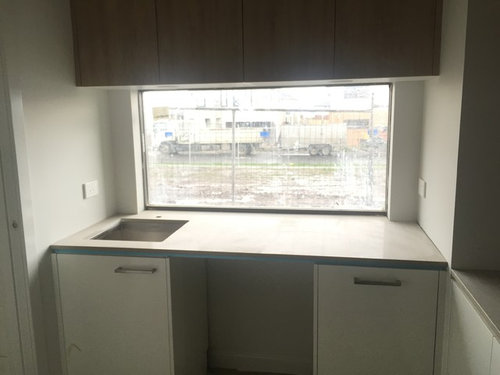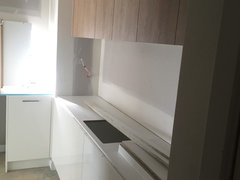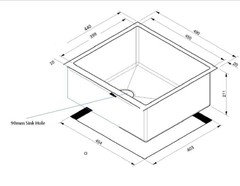Help! Not enough space for my butler's pantry sink
Erina Pereira
5 years ago
last modified: 5 years ago
Featured Answer
Sort by:Oldest
Comments (52)
Erina Pereira
5 years agoErina Pereira
5 years agoRelated Discussions
Kitchen Window & Butlers Pantry Help
Comments (4)I agree - skylights are ideal if you can put them in. I note that you have stairs leading somewhere - I assume you've got a second floor - if this is the case then ensure that your ceiling walls, shelving are all white to bounce the light around. Opposite the window and your sliding doors put in a mirror behind your pantry shelves which will help reflect light and maximize the available "free" light available. Put in good quality LED strip lighting under the shelves that will also assist you - and see if you can have them tied to motion sensors (it'll come down to your budget).. As to what Jo's reference, pantries are for storing food stuffs and ideally are cool with at least some areas that are dark so think about providing this in the way of doors that will allow for a darker area for things such potatoes and onions that need cool dark places to avoid sprouting. This would allow the best of both worlds for you....See MoreHelp me with my new butlers pantry design
Comments (17)Personally I love angles & splays, BUT they have to have purpose and be functional. Without seeing more surrounding context hard to comment but i can't help wondering why this all being so squeezed in one area, but then almost wasted/under-utilised space in-between the island and the table - it's like the pantry's boxing/internalising the kitchen which is not ideal.....either way I'd make sure that it flows and is functional and not awkward anywhere...See MoreButlers pantry with or without a sink?
Comments (2)You are building a very large home with a good size pantry. If you tend to leave washing dishes until after your guests have left, then you have room for sink and dishwasher in pantry. But, if you wash dishes straight away and clear up while friends/family are there, then leave your sink and dishwasher in main kitchen. Nothing worse than being stuck in a small room with no windows, while everyone else is having fun. If you decide to put sink in the pantry, may I suggest you also put a small sink in main kitchen. This is for water for cooking, drinking, washing hands. Personally, by the way I live, I would keep the sink and dishwasher in the kitchen area. Keep the pantry, for just that, storage of food and kitchen appliances....See MoreHelp, do I need a sink in my butler's pantry?
Comments (45)Note - This is what I think of the concept in general. It's not a criticism again the OP - I think Butler's pantries are better idea's in concept than practice. I've not understood the rationale for a kitchen thats separate to your kitchen, unless of course you are prepping all your meals in there in which case what is the kitchen for? I think it's a sign of the times that we have more space and more money than we know what to do with when we start installing two kitchens in the same space. Of course I understand the rationale for a pantry. A place to store food items that may not be used frequently and the same for appliances. In the days when food was only available in season and the only way to preserve certain foods was to pickle and bottle it then a large space to store those supplies was necessary. We live in the modern age now where any food can be gotten easily and cheaply all year round. So these spaces are housing mostly appliances that we rarely use. And if we rarely use them you have to ask yourself why you are holding onto them?...See Moresiriuskey
5 years agoErina Pereira
5 years agosiriuskey
5 years agoErina Pereira
5 years agoErina Pereira
5 years agosiriuskey
5 years agohow2girl
5 years agoDr Retro House Calls
5 years agodreamer
5 years agosiriuskey
5 years agolast modified: 5 years agoPaul Di Stefano Design
5 years agoDr Retro House Calls
5 years agohow2girl
5 years agodreamer
5 years agohow2girl
5 years agoDr Retro House Calls
5 years agodreamer
5 years agoErina Pereira
5 years agolast modified: 5 years agohow2girl
5 years agorobandlyn
5 years agohow2girl
5 years agoErina Pereira
5 years agoErina Pereira
5 years agorobandlyn
5 years agoErina Pereira
5 years agodreamer
5 years agoDr Retro House Calls
5 years agodreamer
5 years agosiriuskey
5 years agosiriuskey
5 years agodreamer
5 years agoErina Pereira
5 years agosiriuskey
5 years agoAus Joinery Kitchens Pty Ltd
5 years agoErina Pereira
5 years agodreamer
5 years agoPaul Di Stefano Design
5 years agoAus Joinery Kitchens Pty Ltd
5 years agoErina Pereira
5 years agosiriuskey
5 years agoErina Pereira
5 years agoErina Pereira
5 years agosiriuskey
5 years agohow2girl
5 years ago













Dr Retro House Calls