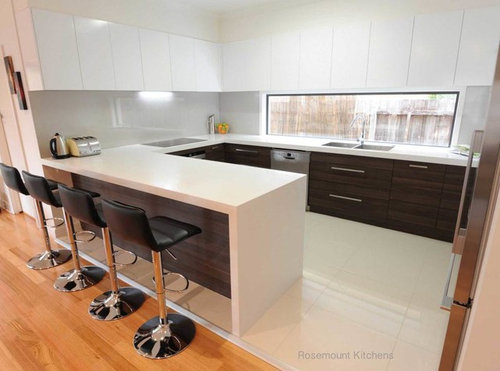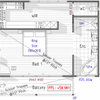Kitchen Heights
dammit_au
5 years ago
I'm trying to work out kitchen heights.
I am 185cm (6'1") and partner 170cm (5'7") - she will be using the kitchen more than me.
I am looking at doing a standard ikea kitchen if possible. Working bench height is 920mm. We will be installing a gas cooktop so I imagine distance of 700mm benchtop-underside of wall cupboards (to allow for the hob/clearance of 650mm). That would make a slimline rangehood and cupboards above sink being 1620mm from ground level. The ceiling is 2700. I plan 1000mm height wall cupboards, so the highest the gap can be between benchtop and underside of wall cupboards is 780mm [920 bench; 780 gap; 1000 cabinet; ceiling].
Do you anticipate I would bump my head on either rangehood or cupboards at the sink given I am 185cm but only 162cm above cupboards/range hood? Should we go higher? Below is the look we are going for, uniform height across the whole kitchen (i.e. don't want 'cutouts'/raised cupboards above gas hob or sink).
The wall cabinet depth appears to be 39cm for Ikea (up to and including the door), we probably won't have handles. I could go to a different provider if shallower depth are needed.







Related Discussions
Overhead kitchen cupboards heights to ceiling
Q
What should the height of the new kitchen's benchtops be?
Q
What heights are your vanities? HELP!!!
Q
New kitchen - height of Splashback
Q