Help needed - North facing block
Shilp Singh
5 years ago
Featured Answer
Sort by:Oldest
Comments (14)
SP
5 years agoMB Design & Drafting
5 years agoRelated Discussions
Need landscape advice, north facing garden
Comments (9)Start with ripping out the clothes line and side path, then have another look. Maybe sell the shed, or bury it in passionfruit, or diplodenia, or solea. Maybe even excavate the lawn, and think about a sunken garden with winding paths, where you may step down into your little piece of magic. Everything depends what you want (exclusively native [low maintenance], all exotics, or a judicious mix?), and where you are climate-wise - so best to get advice from local nurseries, especially if you feel like planting natives. Sketch out rough designs that take into account functional aspects as well as aesthetics...perhaps seek inspiration from garden magazines or online pics, perhaps purchase a couple of native/exotic plant compendiums and pore over them. A well-planned garden can be a joy eternal so don't hold back at this stage. Once your basic structure is sketched out and planted up, the rest is relatively inexpensive and gradual. My rule of thumb is to eliminate whatever you can first (and be ruthless), and then look at the space again and again. Then work to your simple design in stages, beginning with advanced trees and layout of paths and larger shrubs (e.g., westringias are beautiful and very hardy natives). Start with the sun-loving specimens first, then use them as canopy for planting the rest. You've got a good start with your 'borrowed vista' of trees and shrubbery in the corner along the north side, and you have room for an advanced specimen feature tree - perhaps your only big buck investment - in the centre or towards the opposite corner (perhaps a magnolia or a crabapple, or whatever is your favourite). Then you could pop a bench under it for pina coladas and other slack pursuits. Space and available sun also suggest possibilities for a shade garden - or dappled sections, especially in a shady corner. You might install a pergola extending from the side wall to soften the bare brick; or you could plant a hedge of sun-loving 'prostanthera ovalifolia' or a tea tree variety down the side of the house instead of a path (do you really need it? why not a winding path through the centre of your garden to your door!). You have sunshine that roses love, so maybe some fragrant old roses, or one or two David Austins, could be beautiful against a sunny wall, or beside the steps. I'd go for little paved pathways and circular beds, lushly planted with native shrubs and ground covers that tolerate both sun and semi-shade. Natives from the local region are usually always a success and grow quickly. Kangaroo paws love sun, and make a fabulously dramatic addition to a sunny garden if clumped. Other native grasses can also be used as features to add design and formality, yet still retain a kind of 'wild' look, requiring trimming every couple of years for luxuriant growth. I seriously would hesitate to repeat the lawn, they are high maintenance and for what? Reduce lawn to a small section if you wish/need to retain it. There are native grasses that can be mowed (less frequently than exotics, such as microlaena stipoides), which would create a softer look if you felt like placing a little formal lawn somewhere, once all your designing and planting is done. In any event, from a basic design, you can fill it all in in stages, as inspiration strikes. Mass planting to a formal design (say clumps of lomandra, or fast-growing shrubs in key positions, or lots of native violets for ground cover (hederacea; there are two types, which will take off and propagate themselves in the warm weather) will save lots of indecision about what to plant; heavily mulch empty zones until you decide on what to plant, or pot things up for planting later; you can always dig up ground covers, move shrubs and replant later (after replacing lost nutrients to the soil!). Best of luck and may the joys of gardening be with you!...See MoreFloor plans for a North East facing block
Comments (13)I'm with saragraham76 here, do some more research by looking at yourhome.com.au amongst other site's. I'd also look at the council regulations and find out about easement's, covenants, etc. Millions of floor plans around so the chances of finding the winner is actually rather difficult as there is just so many, however if you want a 'project home' then hire an independent designer to help find one thats suitable. There are a lot of good project home designs (and builders) around and can be good value if you can sort through them all and know what to look for. Webb & Brown-Neaves have some fantastic designs and I believe they're exceptional builders although based in WA. The alternative is for a custom designed home but will usually cost more overall. A project home has been designed to be built hundreds of times so the detailed construction plans, bill of materials, etc. is reused on each job saving a lot of work and hence the cheaper costs. A custom designed dwelling rarely will compete but the house is your's and (usually) yours only. One some sites this is the only option. Budget is key so that is the biggest consideration initially....See MoreNorth front facing block
Comments (6)You should consider engaging a local design professional to make the most of the opportunities on your site. The final design will depend on the width, length, slope of your lot, as well as your budget. Many mid-century homes had kitchens with an outlook to the front, sometimes looking into a front courtyard space, so perhaps look to these for inspiration. You won't find many contemporary plans like this as most houses have kitchens facing the rear and sides - which is why you should engage a local design professional. Best of luck, Dr Retro of Dr Retro House Calls...See MoreJust give me the light! FHB needs help with a 10x30 East Facing Block
Comments (21)adding furniture always gives a much better idea of available space and bed 4 is much too small for a living area although bed 3 without a wall and wardrobe could be used for a small TV room to open up the long hallway but i've moved bed 2 to make a MPR, added generous ceiling height biw in every bedroom (to include general storage as well as personal items) and simplified the bathrooms and the wide vanities can be used for linen..assuming that there will be a restriction of total floor area to block size i've kept this variation of your plan to 60% of the total area and think highlight windows on the south and tall wide windows above 750 off the floor on the north will allow plenty of northern light and still allow easy furniture placement, the MPR could have a western window to make the room more comfortable in cold weather and external blinds to exclude hot afternoon sun and shade blinds on the outside of the verandah would screen the sliding door but i would omit the external laundry door and the "pantry wall" as shown in Dreamers photo of my own pantry can be included inside wall cavities and needs only about 15cms depth for very useful storage...See MoreShilp Singh
5 years agooklouise
5 years agoShilp Singh
5 years agolast modified: 5 years agooklouise
5 years agolast modified: 5 years agoShilp Singh
5 years agoShilp Singh
5 years agoShilp Singh
5 years ago
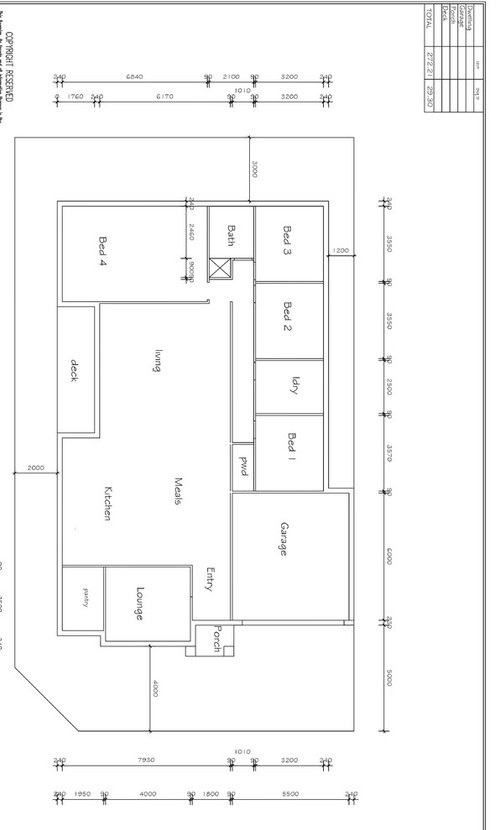
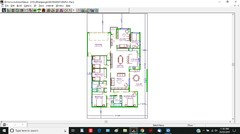
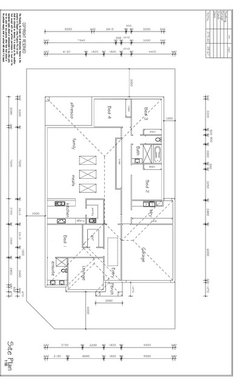
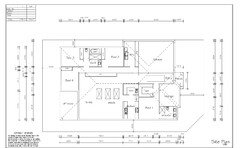
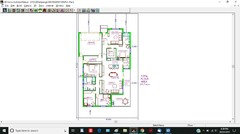






MB Design & Drafting