Combined laundry/bathroom
southaussie
4 years ago
Featured Answer
Sort by:Oldest
Comments (7)
oklouise
4 years agosouthaussie
4 years agoRelated Discussions
Comibined Bathroom and Laundry Ideas
Comments (5)We live in apartment in which the second bathroom also doubles as a laundry. We had the developer put a bench over th he washer, which is in an alcove, and opted not to have a dryer. There is a good sized overhead cupboard for storing detergents, hardware, tools etc. We are also currently building a holiday home where we have opted to put the toilet and laundry together in one room rather than losing space to a separate toilet or losing convenience by having the toilet in the bathroom....See MoreAm I on the right track with these plans???
Comments (18)i also think the outside stairs work better for coming home with the groceries in good weather and, having lived in a similar upstairs bedroom overheating can be a problem: use the best insulation in the ceiling, roof and walls including between the ceiling of the living areas and the floor of the top level (our top level bathroom used to get a hot floor from the heat in the roof space). Shade cloth roller blinds or shutters on the north facing window. (do you like the French balcony?) will improve comfort levels and check out "stack effect" ...having a window open downstairs and a window open on the opposite side of the house upstairs will flush out the house as hot air rises..install closing doors on stairs and hallways to reduce draughts and contain heat in cold weather and add ceiling fans to increase air circulation...See MoreNeed help with the laundry that will be combined with bathroom
Comments (1)we need a floor plan with dimensions to offer any worthwhile suggestions.....See MoreCombined Bathroom/Laundry dilema
Comments (5)within a budget and available space the best option is to retain the existing floorplan and use a deep handbasin for both laundry and handwashing... i'm not aware of any legal reason why you need a basin and tub in a combined room so curious about that advice...but other option could be to combine the laundry in a kitchen or on the wall outside the bathroom enclosed in a cupboard but can't be specific without whole house plans and more info...See Moreoklouise
4 years agosouthaussie
4 years agosouthaussie
4 years agosouthaussie
4 years ago
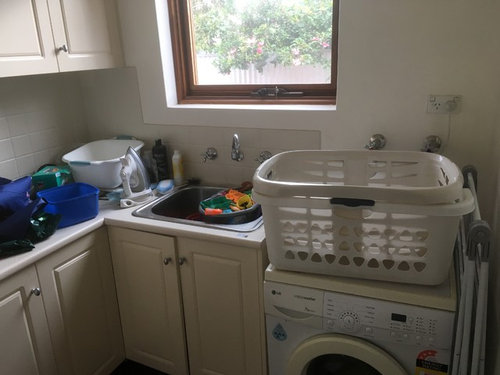
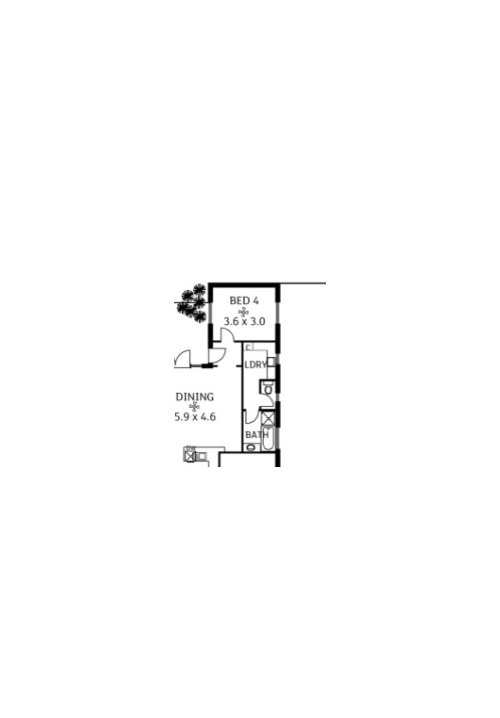
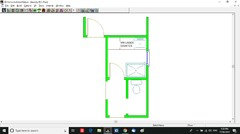
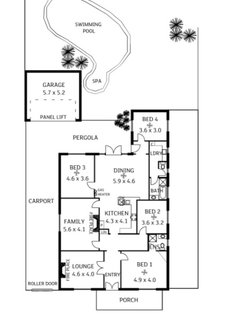
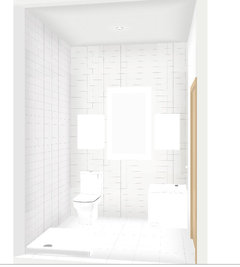






oklouise