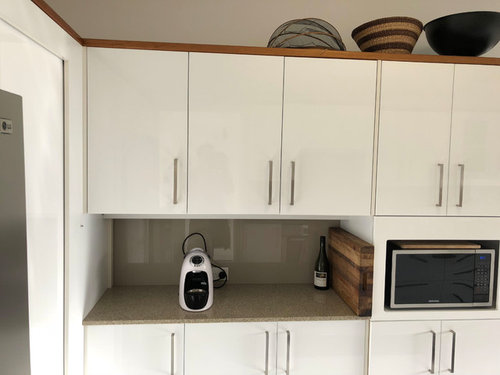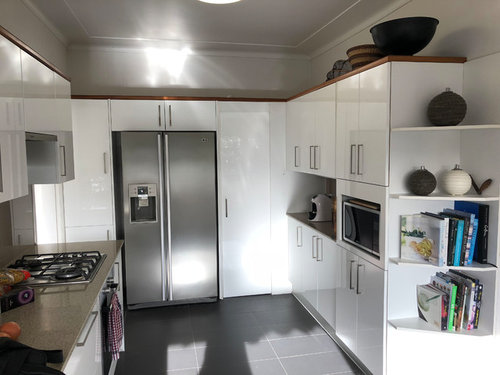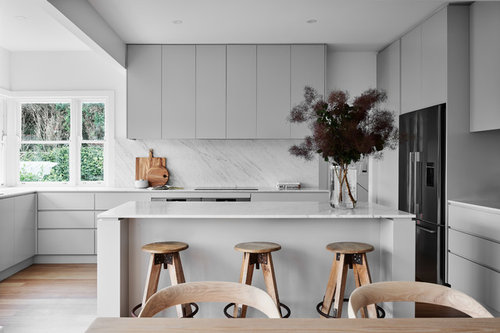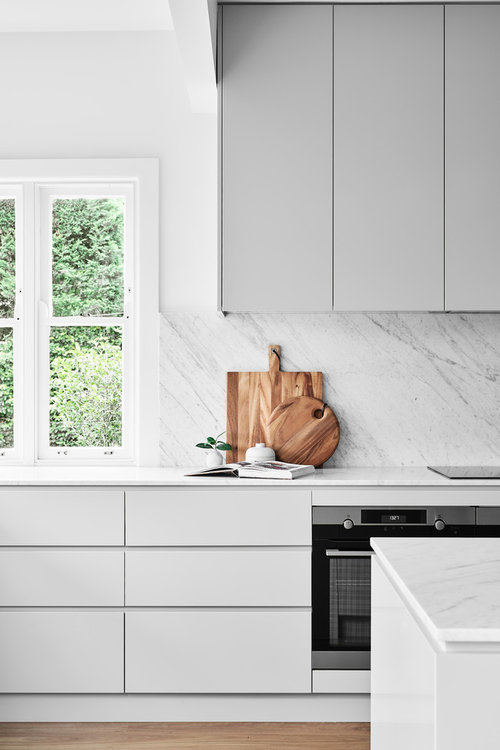A sleek & minimal kitchen transformation
Henry and Co Interiors
4 years ago
last modified: 4 years ago
Before the renovation, the kitchen was closed off to the dining and living room, it had a lot of natural light coming in but the materials were outdated and wanted to create a more modern, open and inviting feel. They loved natural, soft tones and materials and wanted to create a timeless kitchen.
Before:



To achieve this brief, we redesigned the kitchen layout and knocked out the main wall connecting the kitchen to the dining. By doing this it completely opened up the space and gave us the option to then add a large kitchen island that now connected the kitchen to the dining and made the kitchen welcoming and inviting to gather around.
After:

To complete the look we ran the new timber floor boards through to the kitchen to create a seamless flow and because the kitchen had a lot of sunlight, white cabinetry was too bright to the eye so we opted for a soft grey cabinetry colour from Dulux in a matte finish.
After:

One of the main materials and features in this kitchen was the beautiful Carrara Marble bench top that was sourced. We not only used this as the bench top but also as the splashback. It created such a seamless, high end feel to the kitchen that the client absolutely loved.
Check out the entire project here!





Anth Romeo
Anthea Studios
Related Discussions
Kitchen transformation - Before & Afters
Q
Modern and Sleek in Hampton
Q
OLD MEETS NEW QUEENSLANDER TRANSFORMATION - BEDROOMS AND BATHROOMS
Q
Innovative Kitchen Transformation
Q
Moss Furniture
Helenscolour
Kat