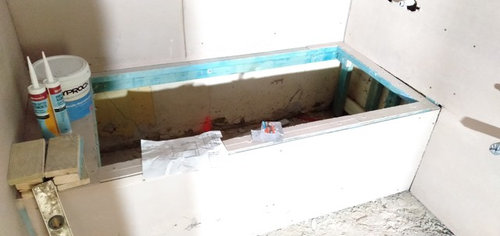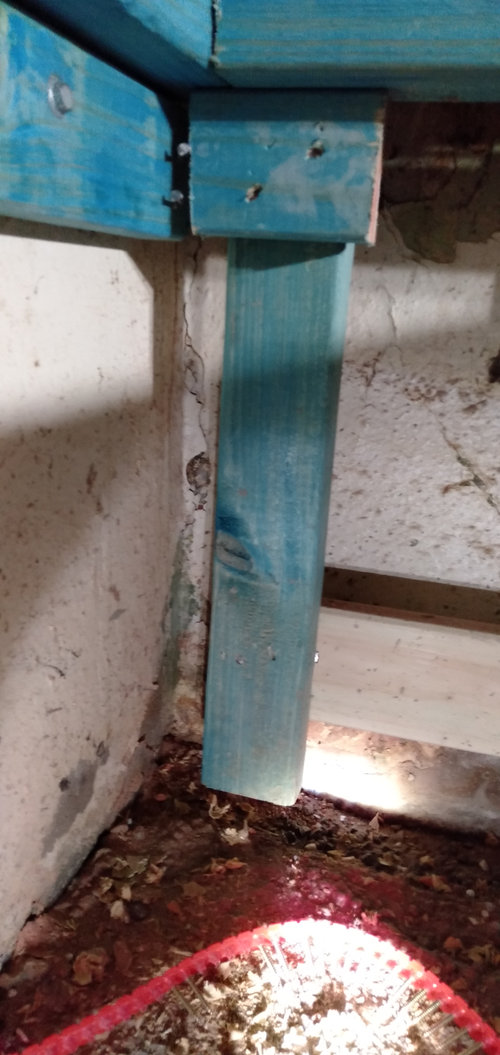How to frame a built-in bath and walls - dodgy builder advice thanks
Souzette Lovell
4 years ago
Featured Answer
Sort by:Oldest
Comments (13)
Souzette Lovell
4 years agoLiz
4 years agoRelated Discussions
Help! Urgent advice on bathroom tile to hallway threshold transition
Comments (106)Since this thread started I've moved house and renovated two more bathrooms and this "step" issue is definitely becoming a headache. You know, we are such slavish followers of trends, I just have to wonder at times how much we are becoming victims of them too. When I built my first house over 50 years ago, most homes were built on piers with timber flooring and concrete was only used in bathrooms and laundries, but the levels were adjusted so when tiles were laid in wet areas the transition was minimal. Floor tiles were also thinner than today's tiles, in most cases they were smaller tiles too and not these great slabs we use today that obviously need to be thicker for strength. Now we are building more slab on ground homes, no provision is being made for the thickness of floor tiles to ensure a more seamless transition between areas. My front entrance is tiled and has a 2cm "step" down to the lounge and family room areas and even that 2cm I find people constantly tripping over. I plan on removing these tiles and replacing the whole entry/kitchen/family area with vinyl planking. Carpet in the lounge room helps offset that step a little but I was told recently by people who have addressed this issue this way that putting an extra layer of underfelt within the doorway area works very well to help offset this problem. When I renovated the ensuite I now have this step issue but the tiles had been glued down with an unknown product of super strength that gave my bathroom guy a lot of grief trying to jackhammer up - took him 2 days to remove them and screed the floor to his standard - and he decided he could not do the main bathroom in a realistic time frame to meet the price he quoted me, he felt he could not even guarantee the standard of work he wanted to achieve so his suggestion was to tile over the existing tiles and when he got to the doorway he would add an extra part tile sloping to down to the floor level similar to what pucciplan described with his timber. He assured me he had done it with many other renovations, it was barely noticeable and would solve the issue much easier and cheaper for me and far less time consuming. In the meantime as I have carpet in the hallway we heard of the idea of using an extra layer of underlay and I've chosen this option. My laundry is right opposite the bathroom and those tiles will be replaced too. On close inspection of the original construction, we discovered no waste drain was put into the laundry, the tiles were drained towards the external door, which is apparantly acceptable .............EXCEPT, they then put a dam across the floor inside the doorway to stop rainwater coming in under the external door!!!! Now the laundry tiles will be laid over the top of the existing ones as well to allow for any possible accident needing drainage. Fortunately I've had no weather issues but we will put a rubber flap at the base of the door, just in case, and I will again do the extra layer of underlay under the carpet and hopefully will achieve a satisfactory result. At least the two doorways will match. Quite frankly though, I'm finding so many design issues these days, I really think the whole home building industry needs a thorough overhaul. I think as I age too, so many more issues are coming to light BUT they are obviously issues that could affect anyone of any age. I think we need to forget "trends" that don't consider the big picture of things and come back down to basic commonsense. HU - I'm really at a loss as to how your builder managed to get a 6.5cm step to the bathroom, that is absolutely ridiculous. The only thing I can think of is there may have been a slope issue for drainage, but surely it could still not have been that much, anything that much out should have been picked up when the building was inspected during construction. "Normal" is a good excuse for laziness or shoddy workmanship. I think from reading your posts, you are in an apartment?? You would then have slab floors?? Therefore I can't see the need for the step to be above 2cm. Definitely take this further - Fair Trading should be able to help you, the standard heights for steps varies according to location and use - it is a bit of a minefield to work out. Good luck. Amanda - how did all your renos go in the end? Sounds like you are still sane. :)...See MoreNeed some advice on bathroom wall paneling
Comments (15)Okay, here's an update. It seems that the only 'recommended' product is fibre cement sheets as they will not absorb humidity. All the other brands mentioned above didn't recommend their own product when they found out it was going in the bathroom. Scyon and Hardiegroove were the options they recommended. I found providers in Brissy but freight was in excess of $250... Bunning had them in theory, but only for full packs (20 sheets) which was more than I needed so that didn't work either, but... then they told me they also have another brand 'Duragroove' which they did stock. To summarise: I think I will be getting: - Duragroove (http://www.bunnings.com.au/search/products?q=hardigroove) - Some kind of nice pine railing Thank you everyone for your comments/help and I hope this info helps you too Denise....See MoreDesign advice please on small bathroom reno to queen of UNcreativity!
Comments (26)hi we have about six months ago now, re done our bath room , similar size to yours, and , i can take some photos and email them to you , we have maximised space, and walls , put in a white stone bath under the window , it is a metre in width , with a cool water spout coming off the centre under the window we pu t afalse ledge in to sit , candles etc on , , we tiles floor to ceiling, off white , wall mirror cabnit with three mirrors , inset into the wall so its only sits out a we bit from the wall tiles , floating bath room vanity , so that it makes the floor space look bigger , . matching stone square basin sits ontop of the vanity to one side so plenty of room to sit all your bath room stuff when need be , seperate shower all tiled as well , with inset , shelves for shampoo etc, also , when you open the bath room door and walk in when you close the bath room door behind it next to the shower is a very narrow floor to ceiling shelvec for towels, now the hole is there we jaust havent got the shelves put in yet. , we gt loads of comments as the bth room dosent look small evn though it is , , most expensive item the sqwat extra wide stone bath , made to order basin / tap ware and shower spray thing ,oh and the white stone vanity which we had made to order as well , due to the sizing ....See MoreHelp!! Is the bath room big enough to have a double vanity of 1.5m
Comments (46)@mlk01, You are right about the message button, I have it on my profile but no one else seems to so that's odd! If you click on my profile for example, you will see on the top line right beside the profile picture: Your house, Ideasbook, Bookmarks, Activities, Messages. In fact I remember that when anyone typed a reply like I'm doing now, you used to be able to click a "private" button, which meant only the person you were typing to saw your comment. Perhaps Houzz can answer these anomalies?? I'm not on Facebook or Twitter, never got into it and have no reason to do so anytime soon ha-ha As for talking privately to someone, you could post your email address here as could oklouise and delete it whilst you are still able to edit, as I've done once in the past. Just not sure how long the edit feature lasts....See Morehow2girl
4 years agoSouzette Lovell
4 years agohow2girl
4 years agoSouzette Lovell
4 years agohow2girl
4 years agosiriuskey
4 years agosiriuskey
4 years agoSouzette Lovell
4 years agosiriuskey
4 years agoSouzette Lovell
4 years ago







Beach Bathrooms