New home design dilemma
Nurali Prasla
4 years ago
last modified: 4 years ago
Featured Answer
Sort by:Oldest
Comments (71)
3DA Design Drafting and 3D Visuals
4 years agosuancol
4 years agoRelated Discussions
Flooring dilemma in a new build beach front house?
Comments (10)We are also building a mid century beach house. We have chosen concrete tiles upstairs including the bedroom and timber look tiles downstairs. Tiles Expo, absolutely realistic tiles. We are tiling the bedrooms and adding rugs....See MoreDesign dilemma house renovation.
Comments (1)Why not post it on here with plans and lots of photos, your style and wish list, and an idea of where the house is....See Moredesign dilemma...our forever home....make move in ready
Comments (29)Wise words anonymousanne. Thanks all for your helpful advice so far . We have a 3-5 year plan I guess our priority will be creating 3 cosy bedrooms, with fresh paint, carpet and blinds ......not sure if they will be the existing bedrooms..or whether we will take the lounge as the master. A dilemma how much to do in the bathrooms.... Flat pack kitchen, appliances paint etc...It would be cheapest in the kitchen to replace the Existing L only...but I do like oklouise and siruiskys suggestions for the kitchen dining areas in the plans that have been drawn. I will get a builder friend to take a look structurally for now..still hoping to open the back up a bit more, for better internal flow of the house, so we can enjoy living there while we save to do major works...See Morethe biggest dilemma where to put each room on new design
Comments (30)Obperth2014, I would suggest standing in the middle of the block, and getting to know where the sun comes up and goes down, and where the breezes come from. Yes we can all do this with a map, but it is good to actually go to the sight with a compass and a map. In Perth we have the strong southerly winds, and westerly winds from the coast. Therefore cross ventilation from that direction is good for cooling the home down in summer. We also have a hot easterly wind in the summer, coming off the desert. This time of the year is great to stand on the block and see the winter sun direction. In my previous post I have mentioned the summit home design, "the mod" I still think this is a good design for your block, with west side covered with a large vergola or fixed system. This will then utilise the full yard from your living areas. Front living room windows can be moved to be north facing, with a smaller window on the northwest frontage. Anyway, food for thought....See MoreKitchen and Home Sketch Designs
4 years agoJennifer Bradley
4 years agoKitchen and Home Sketch Designs
4 years agoJennifer Bradley
4 years agodreamer
4 years agoNurali Prasla
4 years agooklouise
4 years agolast modified: 4 years agosiriuskey
4 years agoNurali Prasla
4 years agosiriuskey
4 years agoNurali Prasla
4 years agosiriuskey
4 years agolast modified: 4 years agodreamer
4 years agodreamer
4 years agoKate
4 years agoPaul Di Stefano Design
4 years agooklouise
4 years agolast modified: 4 years agodreamer
4 years agooklouise
4 years agosiriuskey
4 years agoNurali Prasla
4 years agooklouise
4 years agolast modified: 4 years agoNurali Prasla
4 years agoPaul Di Stefano Design
4 years agoKate
4 years ago3DA Design Drafting and 3D Visuals
4 years agoKate
4 years agoNurali Prasla
4 years ago10anp
4 years agoJacqueline French
4 years agoNurali Prasla
4 years agoddarroch
4 years agosiriuskey
4 years agodreamer
4 years agosiriuskey
4 years agoNurali Prasla
4 years agosiriuskey
4 years agoPaul Di Stefano Design
4 years agoNurali Prasla
4 years agosiriuskey
4 years agoNurali Prasla
4 years agosiriuskey
4 years agosiriuskey
4 years agoNurali Prasla
4 years agosiriuskey
4 years agosiriuskey
4 years agolast modified: 4 years agoPaul Di Stefano Design
4 years agoKate
4 years ago


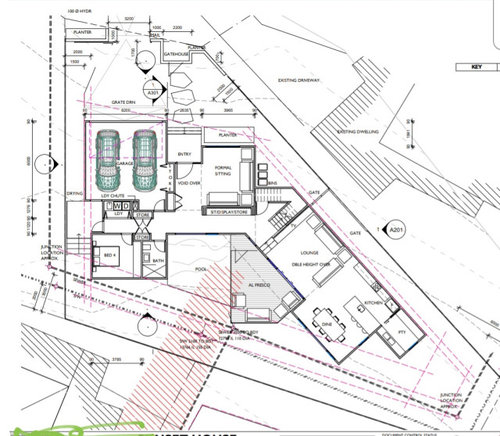
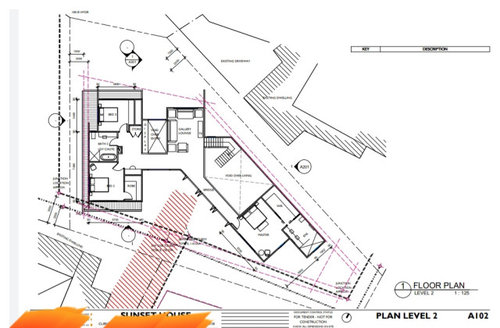
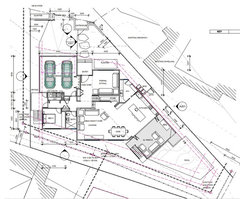
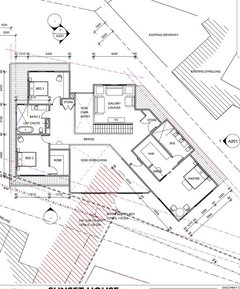
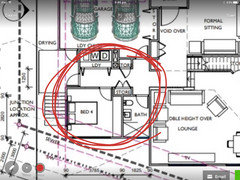
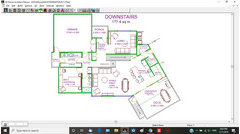
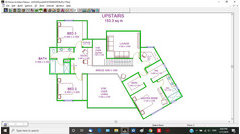
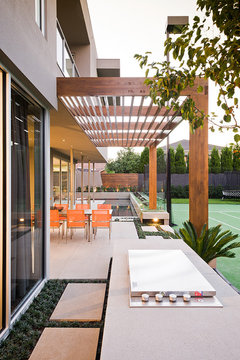
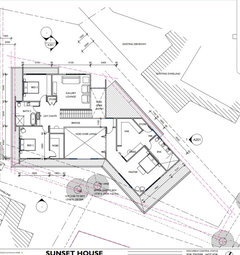
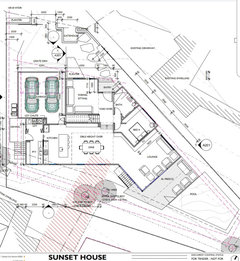
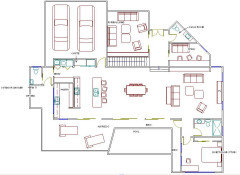


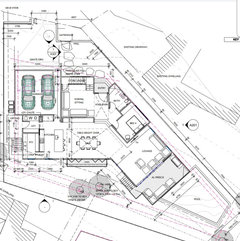






oklouise