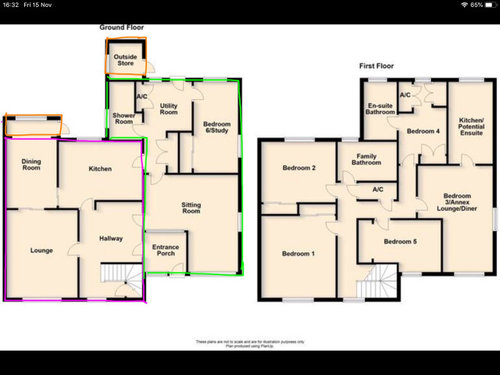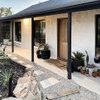Downstairs Reconfiguration
pauldrowan
4 years ago
Featured Answer
Sort by:Oldest
Comments (9)
Daisy England
4 years agopauldrowan
4 years agoRelated Discussions
Need help with attic conversion plan
Comments (9)Just looking at your plans again, any chance of doing a pop up roof both sides? Do you have to reinforce all the walls in your downstairs area - starting from ground level? I was just thinking in for a sheep as a lamb, if you're spending that much money can you possibly spend a little more and get maximum use from upstairs. It's so worth it, especially if you end up with a view of something/anything. Something else to bare in mind in insulation between upstairs and down which will stop noise travelling. I don't think you will need insulation in your upstairs ceiling as it tends to get very hot up there! We have a butanol roof on top which is supposed to last at least 20 years. One side of our upstairs are small verandahs which are lovely but rather a waste of space, but if you have any sort of view they would be incredible and increase the value of your property immensely - not to mention they are just lovely in the summer....See MoreFloor plan/Downstairs layout help!
Comments (15)What is on the second floor?. Is this a slab on ground? Is the kitchen dining on a lower level, is this a built in verandah? Depending on if this is a slab on ground or raised off ground so that plumbing can easily be done, i would take out the laundry, just leave fireplace, maybe make that two way fireplace, wood or gas, and have dining here, which would open up that funny sitting room to this dining space and provide kids play area with build in window seats and the like. Does anyone really use formal dining now? build in the gap from sitting to front room, maybe even stealing a bit of space for storage. I would enclose that room next to entry to the study as most studies nowadays do not have to be massive spaces, unless clients are involved, that would make it quite place. With the storage space taken out for the dining play area, this would still be big enough for most. I would remove the existing study wall or at least open it up if structural to have the butlers pantry one side laundry the other with a gallery kitchen in front. Making the remainder the living space. Depending on budget i would raise the floor so that all this space is on one level. Depending on what the floor is or how many finishes you have i would make sure they are all the same. New timber floor, or new tiled floor, or carpet, what ever you like. If the terrace is then too low it might be able to be lifted simply to meet this new level. I would remove the hall cupboards to give more space to the living area and provide a wall with door if you like into the lounge room and guest suite from entry and then make the bedroom bathroom hall more private so that anyone staying will have a master suite, entry off entry, while family could still use the facilities. I think most people could cope with 3 entries off the entry, and the living door could be left open so that visually it can be seen as you enter the house, or if privacy is required, now that the hall cupboards are removed the entry to the living could be shifted down. If the laundry and garage were a bit bigger i would suggest a double garage, but they are too small. To keep the kitchen and dining in their current space would be one mistake after the other, unless you are overlooking some amazing views. Ros...See Morehelp with master bedroom layout
Comments (33)Thanks so much for your input. Re the downstairs floorplans: we prefer to keep the study away from the family area to keep it quiet, so will probably leave it as is. However, I have been thinking more about the downstairs bathroom and your comments to move the laundry. I really think the downstairs bathroom was too small for a family bathroom so I have expanded it by stealing the laundry space, and taking space out of the pantry ( which was very generous) to make space for the laundry. This also allows a separate toilet. I don’t need outside access for the laundry as we would hang the clothes on the other (west) side of the house. Would just need good ventilation. Once again I am very grateful for your input! Old followed by new posted for comparison....See MoreContemporary Federation home renovation
Comments (7)HI thank you for the great feed back .It is so appreciated .Please keep in mind the joiner took the photo .Its not a professional photo so the angle is a bit weird .In real life the size of the mirror looks sensational .Please keep in mind big items , especially mirrors in small spaces make the space look larger...See Morepauldrowan
4 years agoDaisy England
4 years agorinked
4 years agoTollgard Design Group
4 years agoArtistic Interiors
3 years agoArtistic Interiors
3 years ago







Gabby Wong