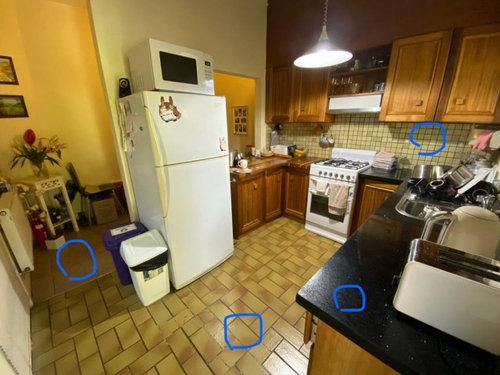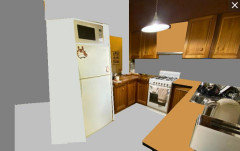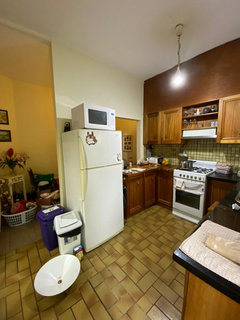Help needed on colour ideas for weird kitchen floor/ wall tiles
HU-344095377
4 years ago
last modified: 4 years ago
Featured Answer
Sort by:Oldest
Comments (11)
Kate
4 years agoUser
4 years agoRelated Discussions
need help choosing tile colour to match new kitchen design
Comments (24)I think it is good to mix up the warm and cool colours. We have warm furniture too so its just the walls that are cool. I even have a beige/stone coloured curtain next to the grey wall and it looks so nice. Because this is an open plan room do you think those type of tiles will be too busy? I always go for plain things but i can see how something like that would look really good! This is one big room with lounge, dining, kitchen and french doors that open to a massive decking. I will post a pic of the whole thing when the final benchtop and tiles go on...See MoreHelp! Need ideas for a country kitchen
Comments (18)You can buy the caboodle bamboo kitchen bench top from Bunnings wood section and cut it to any size you want. If you just wax it, it is quite rustic and would save you the cost of getting a benchtop made. It comes in two thicknesses and is 600mm deep. The piece that I bought was 2.4m long. Have a look at it, at least. Then if you have some other rustic pieces or even units with steel tops, it can tie the rest together. My vote is to keep the stove and get some rustic or industrial cup'd handles. A real farmhouse kitchen is a mix and match thing. My vote is for trying to keep the bench you bought as an island if you can. I would go for open shelves along the wall where the stove and fridge are and put the microwave on one of them. Maybe you could find some different tiles for behind the sink. I would rip those shiny ones off the wall and choose something that will fit in with your mix'n match rustic style, or just something quirky - even old wood. It all depends on how much money you want to spend and kitchens add up very quickly. If it functional and pleases your eye, then you are a winner. If the carcasses are still usable, it is much cheaper to just get new doors for them, when you can afford it. I wouldn't bother with window covering in the kitchen. I would just leave it for the light. Maybe a glass shelf across it with some herbs on it. It already sounds good to me....See MoreChanging wall colour to gold. Ideas needed for changing wall cupboards
Comments (15)Your floor and other wall colours are great but Red (orange), black and white are very harsh together, the wall cabinets either side of the range hood have been badly installed, they should have been built to the ceiling. My suggestion is because the kitchen is small, I would remove the cabinets either side of the range hood and then run a row of white cabinets across above the sink to the end of the bench top. Paint the walls white or a soft grey, the range then becomes a stand alone feature. You didn't mention what the splash back material is but I would consider a clear mirror splash back along behind the sink and up to the base of the new white cabinets so that you're not just looking at a wall. cheers...See Moreneed help with colour ideas for this kitchen update!
Comments (6)I love the arches in your house, makes me wonder what your main rooms are like. You seem to have a good plan and ideas, would you be able to keep te double oven and find some where else for the MW, it would save money. I agree with painting the Range hood tiles to match cabinets. Have you considered a gray colour for your cabinets, with laminated timber bench tops from Bunnings building section, not the kitchen as these are much cheaper, you would need 3 pieces. Not sure what the difference would be between laminate and these timber bench's which are much nicer. Some photos to show what I'am suggesting. Hace you considered white washing some of the bricks in the kitchen in particular the fridge wall bricks....See Moreoklouise
4 years agosiriuskey
4 years agobrizcs
4 years agosiriuskey
4 years agoUser
4 years agosiriuskey
4 years agoHU-344095377
4 years agoKate
4 years ago







Dr Retro House Calls