How to configure WIP/laundry/study/WC2
Katelan Parkinson
3 years ago
Featured Answer
Sort by:Oldest
Comments (15)
oklouise
3 years agoKatelan Parkinson
3 years agoRelated Discussions
Floorplan feedback
Comments (26)Hi .... Couple of thoughts ....... You could leave the WC where it is currently but make it slightly larger to include washer/ dryer. I would suggest a smaller pantry & have the study nook behind it opening to the lounge area. You could leave the study open or close off with a "barn door" when not in use. I would use the area designated as " laundry " in your plan as a storage & mud room area. I don't see the configuration of the rear living room as being practical. I would centre the fireplace & depending on your heat source, have the television above. Cheers...See MoreFloor plan design help
Comments (9)Talk me through the window in the wir. Is it behind a dressing table ? If so no mirror can go there etc Your clothes may fade...and you will need a window covering if faces street. ..which may be permanently closed and therefore Not really needed..? Ild put two slim floor to ceiling Windows each side of bed, but at the sides of the bedside tables. Not behind them. Tables block half the lights! Maybe 600 mm wide, Small window at top and small at bottom so hot air can go out and cooler air come in. We have that on all our floor to ceiling Windows...See MoreHelp please? Is accessing the study via the kitchen too wierd?
Comments (26)Simon, 100% agree with OKlouise, she's on the right track..... I've done a stack of these types of things.....big projects, that call for professional solutions....what I would say as a start is that there are always various ways of achieving your needs. It's not just about the rooms, it about the quality of the spaces, the proportioning their connection/relationship to both the adjacent internal and external areas.....I'm guessing from the floor plan you have a lovely older home with some traditional character...depending upon your needs for the rear yard (pool??) I see opportunities here for alternative configurations that would open this thing up and let more natural/north light into the main living/kitchen areas.....if you want my 2 cents I think for a home of this scale no you shouldn't have to pop through the kitchen to get to the study...a study nook within a kitchen is OK but as a differentiated room that could potentially be used for other purpose (always good for the property value factor ;) )....its ALL in the planning, there's a lot of money involved here so make sure you get it right and if it doesn't "feel" right, then there's an issue.....clearly here you have priorities and vision for your study, and that's great, so make sure you get it right and that the outlook is how you want it to be - so it should, it's yours!.....but it's not a simple as just swapping the spaces around/over...floor plans are delicately balanced and carefully considered/arranged and when resolved properly/professionally they will just sit there and be unquestionably "right", appropriately scaled & proportioned, not awkward, representative of your specific requirements/priorities and balanced within the particular context.......See MoreHow to reconfigure master bedroom walk in robe and ensuite?
Comments (21)thinking about the rumpus and wine cellar my suggestions keep most of the original walls with the cellar built in the garage with no external walls to improve insulation and temp control, uses the old single garage door space for an optional entry porch and has the new bar in the old gym maybe replacing the sliding door with a servery window? and the opening to the rumpus could have optional doors to separate the rumpus and bar and keeping the angled wall (and matching ceiling?) in the rumpus could be a good location for a small heater and there's more wall space for enough furniture for a crowd and i've added some suggestions for the bathroom with a separate powder room with vanity and, based on family gossip, a wine cellar this size should have enough space for about 1500 bottles and a small tasting table and chairs!! avoiding changes to walls and adding new doorways instead keeps the original ceilings, avoids unnecessary demolition, is cheaper and saves money that will be needed for new finishes...See MoreKatelan Parkinson
3 years agoKate
3 years agoKate
3 years agoKate
3 years agoKatelan Parkinson
3 years agoKate
3 years agoKatelan Parkinson
3 years agooklouise
3 years agolast modified: 3 years agoKate
3 years agooklouise
3 years agolast modified: 3 years agooklouise
3 years agolast modified: 3 years agoFoshan Yubang Cabinets
3 years ago
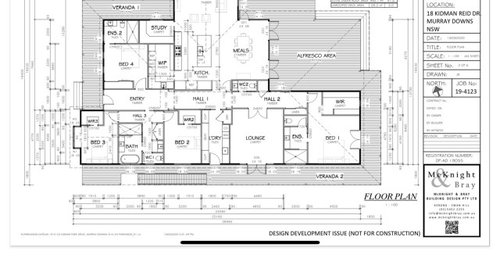
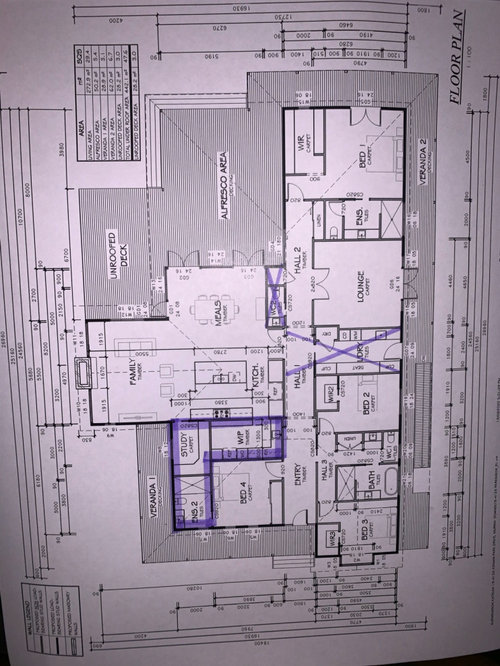
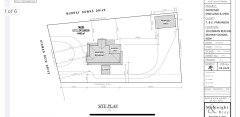
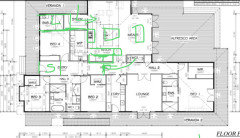
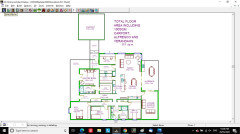
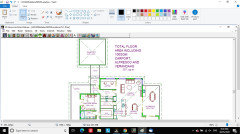






3DA Design Drafting and 3D Visuals