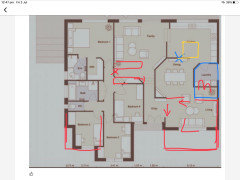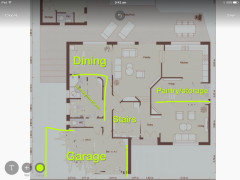Floor plan design assistance
beaumitchell
3 years ago
last modified: 3 years ago
Featured Answer
Sort by:Oldest
Comments (13)
beaumitchell
3 years agoKate
3 years agoRelated Discussions
can anyone assist with our bathroom and Ensuite design
Comments (11)if the goal is to make a more spacious WIR my suggestion has a HIS and HERS arrangement with more than 3m of extra storage wall, more standing/dressing space and a brighter daylit room and there's the separate toilet, double shower and generous linen storage and, although it's shorter, the vanity bench is still over 2m wide with matching mirror doored wall cabinets but there's also and out of the way standing space next to the shower that doesn't have a wet floor or block access to the toilet ..i've included a copy of the original and new plans for comparison...See MoreFloor Plan Design Dilemma
Comments (11)To have everything together helps to make constructive comments, I was starting to get confused as to what stage you were at, Having your final plan working to suit your lifestyle and aspect is very important to help with light, heating and cooling and using existing available plumbing etc will help to keep costs down and not blow the budget. Working with this you can decide what works best for you and your family....See MoreNeeding ideas for a floor plan re design
Comments (18)The rumpus room is small and is a thoroughfare to all other rooms, so, in my opinion not a useable space. I would delete the laundry chute, which is a luxury of space in a compact home, and take that space into the bedroom 2. This can allow for a BIR. Then enlarge bedroom 3 by using the robe space from bedroom 2. I agree with others regarding bath. Do you as an adult like to have baths? If yes then install one in the master ensuite. If no then don’t install one at all. There are options for temporary baths. Children do grow out of baths fast. The Master ensuite and WIR are a good size. You have minimal storage in the home, so the WIR will come in handy for general storage. Will the bedroom downstairs be used all the time as a bedroom? This would be an ideal rumpus room. You have four toilets in a compact home. Could you delete the lower bathroom toilet and only have a powder room....See MoreHelp with floor plan design for renovation
Comments (10)@ dreamer I don't love that our main bathroom is internal and has no windows, would prefer it on the opposite side of the hallway. Want to keep our second living if we possibly can. Cupboard in the entry feels a bit weird with the wall facing the front door. Hate that we've kept our wonky wall, and I still dont love the look of the front facade and wonder if there's a way to change thewont totally blow the budget (the roof will all be replaced with colourbond and the skillion redesigned anyway as we have leaking internally where it has been dodgily join to the hip and gable over the hallway). And yes cavity slider between butlers and laundry but dont think Id keep both doorways at either end and would even just open it up to be one long room @ bigreader we have given the architect our budget (400-450K), which feels significant to us but appreciate costs have risen a lot in the last few years. In the plans they've marked the new walls in black and theres quite a few so wondering if there's a way to simplify and keep more of the existing - its not a bad floorplan by any means but feels a bit busy to me but I am new to this. I've been tinkering around in a floorplan app and feel like we could keep more of what we have to hopefully save on costs as well as retain our second living area (2 options attached). Thoughts?...See Moredifferentways
3 years agobeaumitchell
3 years agobeaumitchell
3 years agobeaumitchell
3 years agobeaumitchell
3 years agooklouise
3 years ago









Kate