Floorplan for east facing trapezoid shaped block
Azam Mehboob
3 years ago
last modified: 3 years ago
Featured Answer
Sort by:Oldest
Comments (64)
differentways
3 years agoRelated Discussions
☆★☆★ Floorplan feedback for our narrow [] block
Comments (6)Hi Penelope, Congratulation in your new home project, alway a great and existing time even if sometimes it can strain communications and not to mention the budget. In the end, it will all be worthwhile especially if you can get good advice and make good decisions.There may be a few things that you might like to consider in the proposed design; Show the north point, I know you stated that north is at the back but it would be and advantage to know where east and west are (Morning sun and setting sun). You gave a good description of your family but not som much of the area where you are located. Small town, provincial, City, traffic at front and neighbors location and noise sources would help. Required planning setbacks - if any - are unknown they may be of use and also the neighbors, house line setback. Ground Floor: It appears you are building Boundary to Boundary at the front, and space for the entry may be limited, however, this is where you come to and leave every time you interact with your house. I would allow more design opportunity to the front entry, at least a bit more width - rearranging of the bedroom might help. The Master bedroom seems to be of good size but the relationship to the bathroom and robes means that you may get mold in your robes - warm long showers on cold winter days even if you have a good exhaust fan you will still get mold in your shoe, suits and linen over the long term. The laundry space seems to large, and badly arranged especially with a flow through from the garage. It might be an advantage to redesign the laundry to take advantage of the space under the stairs and provide an airlock from the garage to the main house. The garage at the moment has a door into the main house - this is great for convenience but a potential health hazard fro small children and pets as car exhausts fumes will come directly into the main living areas (Car exhaust fumes are heavier than air and tend to linger close to the floor). These fumes are toxic and will build up over time on any absorbing surface like walls, curtains, small children and pets The garage door seems rather small, considering that you may buy other vehicle types in the long run like bikes, bicycle, and lawn mower. The pantry is a good size, but as a walk through pantry, you loose a lot of space and functionality, also human trafic in pantryes seem not to aid in good food management. There seem to be no space for a freezer, either in the pantry or the kitchen, you mighty resolve this with a large fridge but a separate freezer can be an advantage. The arrangement of the kitchen in relation to the lounge and the dining area might be improved to have the dining area where the lounge is - seems odd having to walk across the travel zone with the plates to get to the dining area, you may have to rethink this area. There seems to be a lot of glass (windows and doors) in the living area - energy costs will be high in the long run and you may have difficulty in achieving the correct star energy rating for the house. I like the fact that you have a good, children and adult separation by having the main bedroom downstairs, but if you have a lot of use for a downstairs office you may need to rearrange this idea or redesign to squeeze some space downstairs. This would depend greatly on the priority the office was given in the brief and your lifestyle. First Floor area All your bedrooms upstairs are double bedrooms, this might be your specific requirement but, on a small site where space is at a premium it seems overly generous. From the top of the stair to the entry of the two front bedrooms the circulation space is excessive - waste of space, you should redesign this to get back some of the space for other areas - at the least a closed off office. Also, an office in the current location is to exposed to do any meaningful work, there is the potential for too much visual and noise exposure and human interaction. Your upstairs toilet has a door opening inwards, this is illegal unless you provide panic hinges, inward opening doors in toilets are not very comfortable to use especially if you are young. old, disabled or pregnant. The upstairs bathroom has really to much waste of space for two appliances, some redesign would help greatly in getting back some space. Your retreat area upstairs certainly is of good size, but it might help you to show all the furniture layout, so as to see which is functional space and which is circulation space. There may be other areas that may require rethinking, it might help to have some 3D's of the spaces showing the furniture layouts so as to gain a better understanding of the functionality of the whole area. I hope this is of some help, it would be interesting to see the elevations and how the house develops its character, considering what may be your intention. I think to get a better understanding you would need a few 3D views so as to fully understand how the house may look from the outside, after all this is where you come home to when you are happy, sad, tired and all the other emotions one life experiences on your way home, and you would like the entry to be welcoming to you and your loved ones. I would be happy to further comment on your proposal. Michael Manias - mm407p@gmail.com...See MoreFloorplan for East facing block advice
Comments (22)the floorplan is good for the right climate but with cold winters and hot summers there needs to be access to more northern light in the centre of the house and with the width and orientation of the block it should be possible to place the length of the house at a slight angle towards north and closer to the southern boundary to create a wider side garden on the north side... but the plan has some discrepancies with sizes of the central rooms and there's an extra 13 sq m in the centre of the house and that makes the kitchen at least 5m from the nearest window in the dining room which is then shaded by another 4m of the fixed roof alfresco which will shade much of the winter sun without blocking hot western sun and the family room windows are too small to compensate.. (living in the same climate) i know that retaining winter light is essential for comfort and i'm wondering if you would consider rearranging the plan to try the kitchen in a brighter space, have a use for the extra 13sq m (enough space for an extra bedroom!) or if you have any other concerns that need to be taken into account to include in more detailed suggestions ...this first plan is a copy of the original placed on the block and showing the "extra" space in the middle...not necessarily a bad thing but more sq m to pay for if the space is not needed or could be used better elsewhere...See MoreNarrow North frontage block - floor plans for best lighting
Comments (21)Hi canan_ef, if north is at the front, why is the front room closed off to the rest of the home. Why can't you make this your living area, open to the kitchen and dining room, and alfresco. Having a separate lounge room at the rear of home. Therefore taking full advantage of the northern sun. In your original brief, you have mentioned an office. In your new design I can't see one. The toilet downstairs in your new plan, is not private. oklouise plan, shows the laundry and pantry are better placed for everyday use. Upstairs, a separate toilet is always better for other occupants. In your master bedroom, the robe and ensuite are too far apart. For a big room you will be spending time walking from one to the other. Again oklouise plan is a better use of space....See MoreSouth East Facing Block HELP
Comments (22)Agree with others. The balcony will not get used. Unless you have a fantastic view and two very small chairs. You will find it will just collect dust and need cleaning all the time. Delete it. And generally I think balconies should be accessible for all, but not through someone else’s bedroom. I would be keeping the front downstairs lounge room. You have a 5 bedroom home, so potentially 10 occupants. A separate lounge area to escape for some quiet is beneficial. The upstairs retreat is just a big hallway. Stairwell position is fine....See MoreAzam Mehboob
3 years agoKate
3 years agoKate
3 years agoAzam Mehboob
3 years agomacyjean
3 years agoAzam Mehboob
3 years agomacyjean
3 years agoKate
3 years agoAzam Mehboob
3 years agoAzam Mehboob
3 years agoAzam Mehboob
3 years agoAzam Mehboob
3 years agolast modified: 3 years agodifferentways
3 years agoAzam Mehboob
3 years agolast modified: 3 years agodreamer
3 years agoAzam Mehboob
3 years agolast modified: 3 years agoKitchen and Home Sketch Designs
3 years agoAzam Mehboob
3 years agoAzam Mehboob
3 years agoBianca Gavin
2 years agolast modified: 2 years agoKitchen and Home Sketch Designs
2 years agoBianca Gavin
2 years agolast modified: 2 years agomacyjean
2 years agoAzam Mehboob
2 years ago
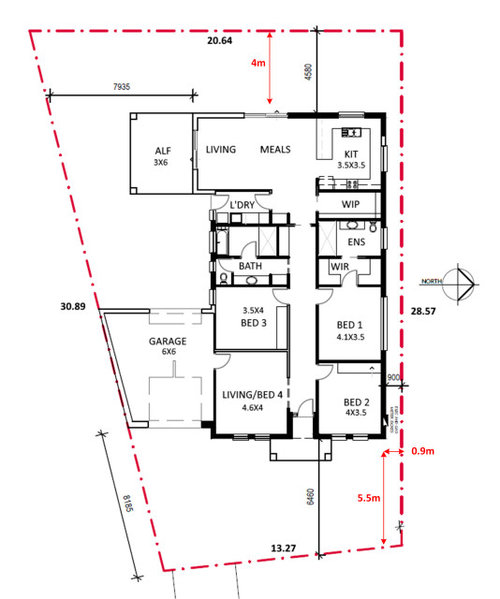
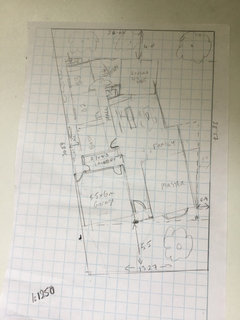
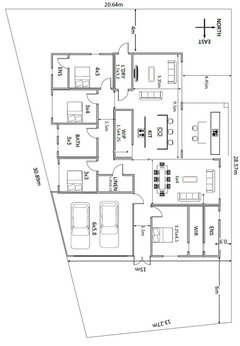
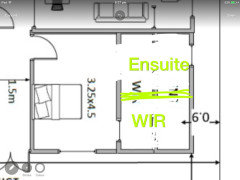
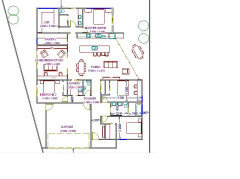
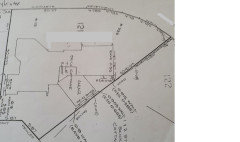

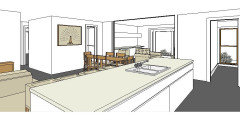
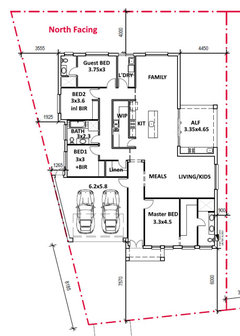
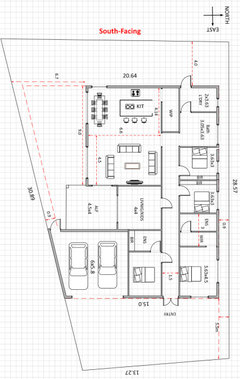

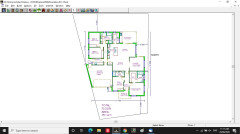
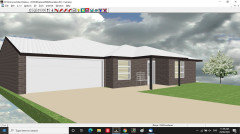
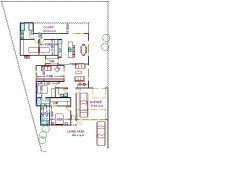
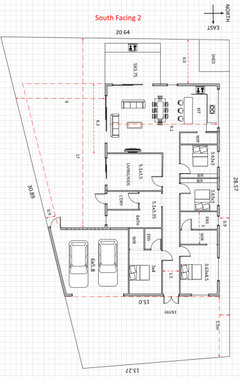
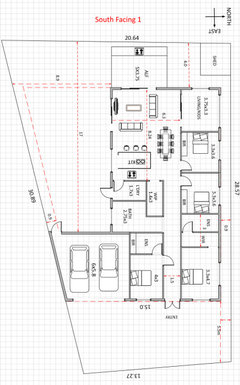
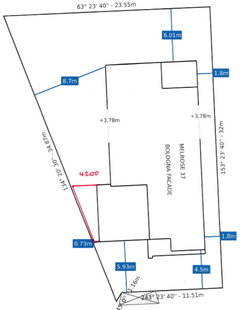
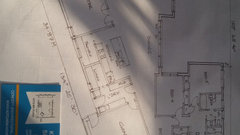






oklouise