master en-suite layout
Katherine Shanti
3 years ago
Featured Answer
Sort by:Oldest
Comments (21)
Kate
3 years agooklouise
3 years agoRelated Discussions
Please help with master/ensuite/robe layout
Comments (28)Hi again CLP. I don't call myself a "Pro" but I do have my own company purchasing, renovating and selling or renting properties as well as designing for other clients. I have an architect and builder whom I have worked with for years and we pretty much have a lot of things down pat by now. I also don't like to be a naysayer on other peoples work, but with Two's Company's ideas just be aware, and picture in your head, that you will have to keep the door to the WIR permanently closed. That, or be looking into your wardrobe all the time. Also, there is no door to close from the WIR/bedroom. Again, you'll be looking into your wardrobe all the time and if someone is in there with the lights on while another is trying to sleep????? Nope. The other way also allows for someone to walk between the ensuite and WIR without disturbing the person in bed. It may be fine for you now, but what happens if one of you takes on night shift, or one of you has a baby to get up to in the night, or one on you is sick all night and the other has to work the next day?????? You also lose valuable wall space for shelves or drawers with that design (3 walls) Swinging doors need space to open out and with the placement of the door to the ensuite, the wall behind one of them becomes unusable unless you walk in, close the door, then go into the ensuite. Cavity sliders give you clean wall space for freestanding cabinets and you can suspend rods from roof rafters for your shelves with hanging rails on them instead of fixing to wall studs. The comment about not looking at the side of the bed is valid, however if the 'suite' door is moved down as I suggested, the bed, and bedroom, will only be seen by someone standing directly in that alcove/hall area and facing the room! We all have different ways of living and seeing a design on paper can look really good...........but you need to see it in your head. Picture yourself living in and using the space. If need be, set up boxes to something approximating the design and actually walk through it. Good luck!...See MoreSmall en-suite layout help!
Comments (4)with the available space there's very limited options and likely that the existing ensuite already has a shower at one end and toilet at the other with sink in the middle..could you have storage pushed inside a wall cavity and/or is there any space available in any adjoining rooms?i...See MoreMaster En-suite Help
Comments (29)I also like oklouise plan. good insulation is the key. In your original posted plan, Maybe change where the beds are positioned in the room. I think there is some bad feng shui if your head is backing onto a toilet. Apart from the noise factor, every time the toilet is flushed....See Moresmall en-suite layout
Comments (14)Here is my finished ensuite. 1.8 x 1.8 m bathroom. it works well as a layout. the shower is 900x 900mm. the vanity is about 280mm deep and the sink hangs over the edge a bit (if that makes sense!). the shower door is 550mm wide. i havent yet had the towel rail installed but when i do it will be on the left hand side wall. thank you everyone for all your advice and suggestions....See MoreKatherine Shanti
3 years agoKatherine Shanti
3 years agooklouise
3 years agoKate
3 years agoKitchen and Home Sketch Designs
3 years agoKatherine Shanti
3 years agoKatherine Shanti
3 years agoKatherine Shanti
3 years agoKatherine Shanti
3 years agodifferentways
3 years agoKatherine Shanti
3 years agoKatherine Shanti
3 years agoKate
3 years agoKate
3 years agodifferentways
3 years agolast modified: 3 years agoKatherine Shanti
3 years agoKatherine Shanti
3 years agoKitchen and Home Sketch Designs
3 years ago
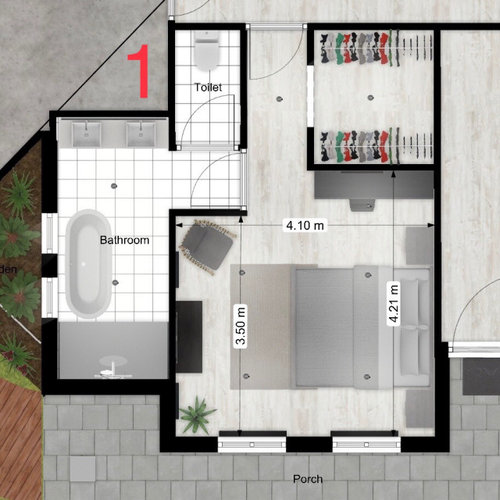
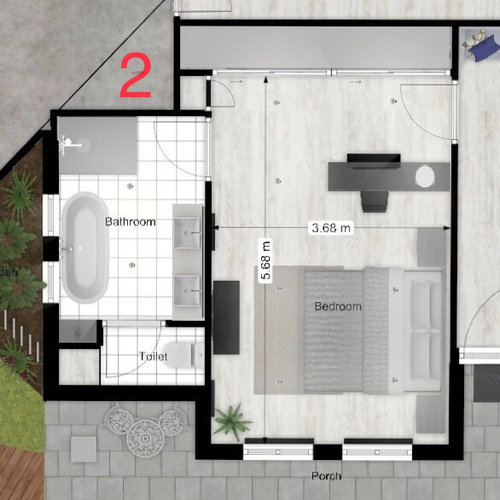

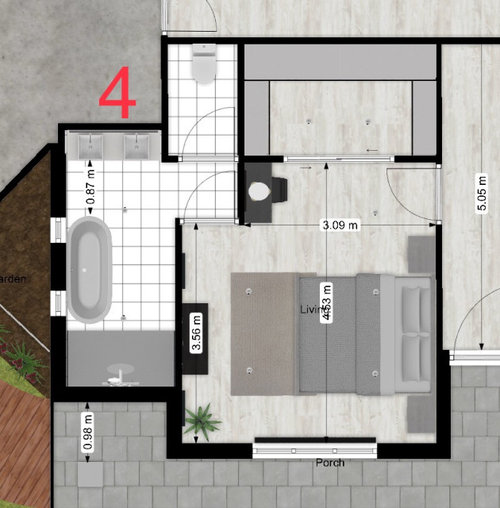

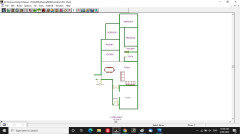
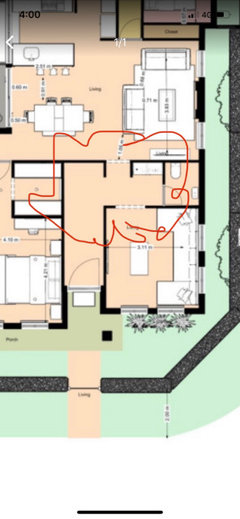


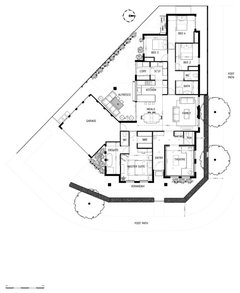
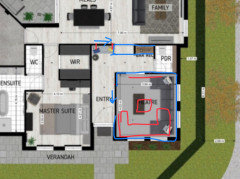






C P