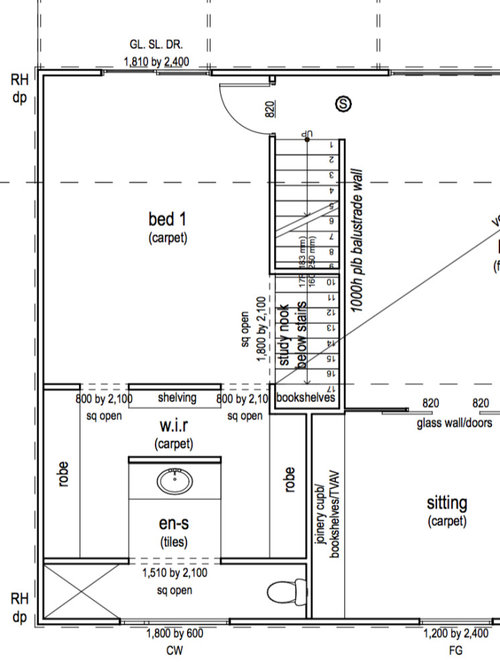Ensuite WIR layout for new home
Sophie Lynch
3 years ago
Hi all,
I'm looking for some help with the ensuite/WIR design for our new home. The master bedroom is North facing and the ensuite faces out on to the street in the South. Originally we had the ensuite on the left and the WIR on the right evenly splitting the spaces but we felt it was a little cramped so we're playing with the idea of a semi-open bathroom concept where the sink is in the WIR area. The thinking behind this was to allow more light into that space and give a luxurious feel with a great sense of space while maintaining privacy in the ensuite area with a highline window.
Would love to get some thoughts on this as we've been going around in circles.
Many thanks!







oklouise
Kate
Related Discussions
WIR and ensuite layout. Need some direction. I'm lost!!!
Q
Alternative layout for Master bed / WIR / ensuite
Q
Ensuite/WIR layout
Q
changing layout and adding a en-suite
Q
Kate