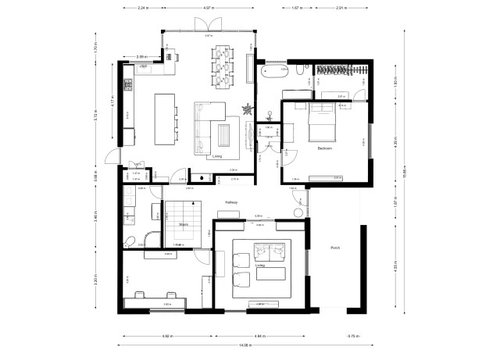Floor plan ideas
Hi,
I am looking for some ideas. I have bounced around many ideas and there are pros and cons of each.
We are currently looking at doing a renovation within our current walls. We had some quotes for doing a small extension and based on advice from real estate agents in the area we would be over capitalising unless we plan to stay in our place for the next 5 - 10 years. We may not stay that long which is why we are looking at spending a bit less and using the existing structure to save some money.
We have a two storey 1920s bungalow in a heritage listed suburb on a large block. Currently we have a main bathroom on the ground floor and no ensuite.
The kitchen and living area is a bit cramped for a house of our size.
We have 1 teenager who uses upstairs and 1 who is currently downstairs.
Upstairs we have 2 bedrooms and a bathroom.
Everyone including visitors use our side entrance straight into the dining area.
We would probably be looking at living here up to another 5 years and when selling it would be to a family market as we have a really large yard, pool and sports court.
We will change the layout of upstairs to upgrade the current bathroom and add a wardrobe to bedroom 2. Our other son will then move upstairs.
Current downstairs

Plan for upstairs

What we would like to end up with:
- An ensuite and walk through robe if possible
- A study space as we work from home a bit and ideally adjacent to the living area
- A laundry with a door to outside
- Would have loved an entrance/mudroom type area which we would have got with an extension but probably not possible
- New kitchen with more bench space
Here are some of the ideas that I have had but love to hear what others think.
Option 1:
- Large ensuite with bath and walk through robe that uses some space from the current hallway.
- We use the other bedroom as a study and move our son upstairs.
- Move the door to the current study into the hallway and turn it into a bathroom/laundry. This is a bit of a compromise as there isn't really room for a door to the outside. The laundry could be behind bi-folds though and would actually be larger than what I have currently.

Option 2:
- Study that looks out to our backyard and off the main living area.
- We lose the walk through robe though and only have space for built-ins each side of the fire place. They are about 130cm wide and I really don't think that is enough and less than we have now.

So, any thoughts would be really appreciated. Thank you.
Another realestate agent suggested that perhaps we don't need a full bathroom downstairs as we have one upstairs and the ensuite. Just a loo would be enough. I hadn't considered that.
I could perhaps remove the shower from the laundry/bathroom and then add a door to the outside and some more storage.





oklouise
melhowarth73Original Author
Related Discussions
Floor Plan Ideas
Q
Floor plan ideas - Help please
Q
Floor Plan Idea
Q
Floor plan ideas
Q
User
Kate
Dr Retro House Calls
oklouise
siriuskey
melhowarth73Original Author
siriuskey