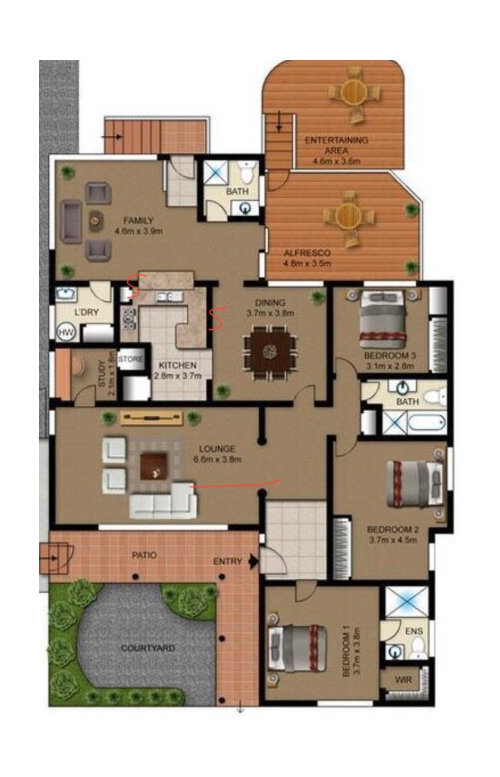Floor plan ideas for renovation
Hannah
3 years ago
We’re looking to renovate our kitchen, dining and family areas to make it more open plan, improve the flow throughout (both indoor and onto the outdoor), and take better advantage of the backyard views.
So far we’re thinking of removing the back bathroom (the best views are here) and extending the laundry into the study. But we’re just not sure what’s the best layout for the kitchen, dining and family. The two walls around the kitchen are structural.
Would love to hear any ideas you have.






C P
Kate
Related Discussions
Renovation - changing floor plan ideas (suggestions please)
Q
Interior floor plan ideas - first renovation
Q
Any ideas on floor plan for renovation - 70y old house in Melbourne
Q
Open Plan Renovation Ideas
Q
Kate
HannahOriginal Author
HannahOriginal Author