A Home With Character in Narrandera
Our client approached us with an interesting plot of land that already had its own story to tell -- a brewery tower existed where they were planning to build their new dream home. We were tasked with the exciting challenge of respecting the existing brewery tower while creating a residence that integrates seamlessly with the landscape in Narrandera, NSW.
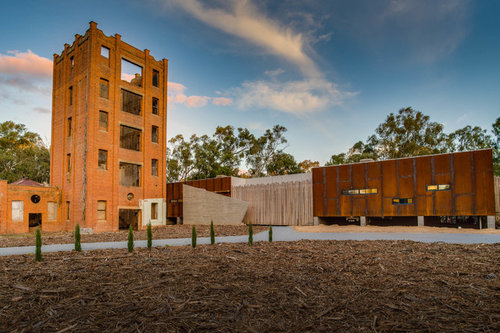
The clients had a collection of inspirational photos when they came to us, and we noticed a commonality among them. Concrete form construction was clearly an aesthetic and design choice they liked, so we worked with them to incorporate elements of this in the design. All in all, it took about 1.5 years to design and transform this brewery into a home as there were a couple of design challenges to overcome.
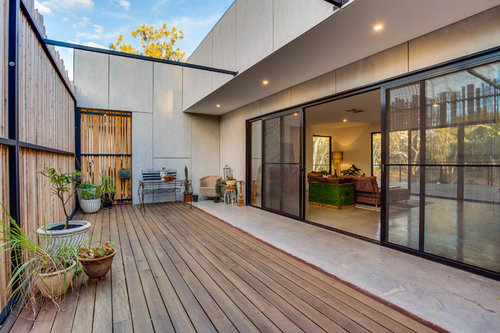
The site is situated on land that is flood-prone, and the site was heritage listed. Respecting the elements was a big consideration for us during the design phase. The views the property provided of the river were also south-facing, so we incorporated glazing to the south to encourage direct sunlight to still flow through the property from the north.
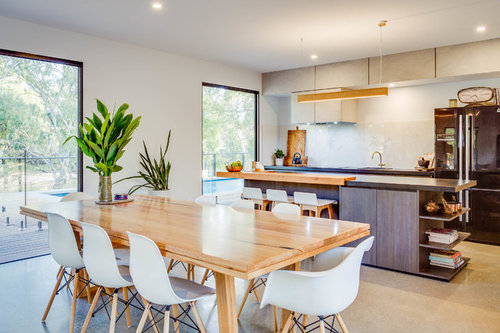
We mixed a handful of material compositions to create harmony through the home, including the unique imprint in the concrete tilt panels, formed by the timber board design. We also took advantage of naturally formed and oxidised steel panelling, combined with timber, to create a unique cladding material and design.
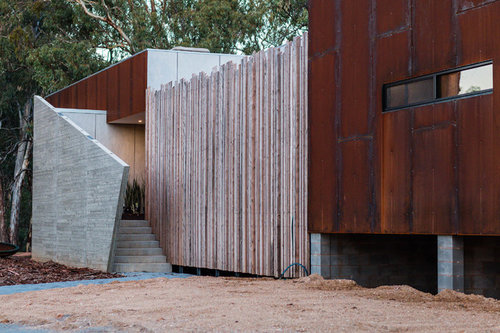
In order to retain the character and charm of the brewery, we needed to view the project through a heritage lens. It was important to the client to create a visually distinctive style that separated the tower from the residence. To do this, we designed a modern-contemporary building form for the residence that created a juxtaposition with the existing tower. We used earthy tones that complemented the landscape to help create warmth and harmony between the residence and the site.
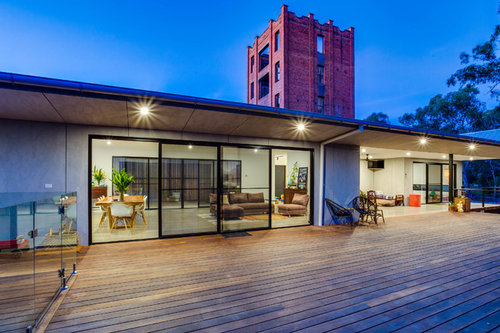
With the uniqueness of the landscape being such a heavy emphasis in this project, there are a lot of indoor-outdoor elements we included to ensure the clients were able to appreciate their surrounding environment. The northern courtyard provides a pocket which carries the natural light through the home while the extensive glazing to the south highlights the river views. The cherry on top is the outdoor entertaining deck on the pool level, located close to the bedrooms, to really tie in the seamless indoor-outdoor experience.

It’s safe to say this home now has plenty of character and room for a few more generations of memories. If you’re thinking about transforming a tricky site into a forever home or are just getting started and want to have a chat, we’d love to hear from you!
Feel free to reach out to us on 02 5908 3320 or let us know what you like about this project in the comments below.




siriuskey
Jamie
Related Discussions
Character Villa with bad extension - should the extension go?
Q
'heritage' character DGPOs and mounting blocks on a budget?
Q
Character House Raise
Q
Before & After: A character-filled Victorian home
Q
Kyle Hams
julie herbert
Allie Broadland
Matt Corry
Kate
User
siriuskey
fianou luca