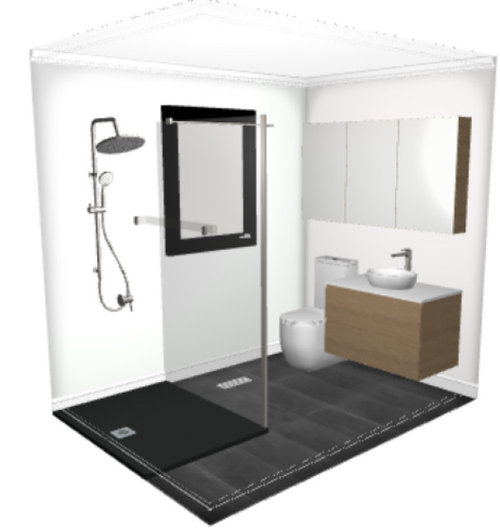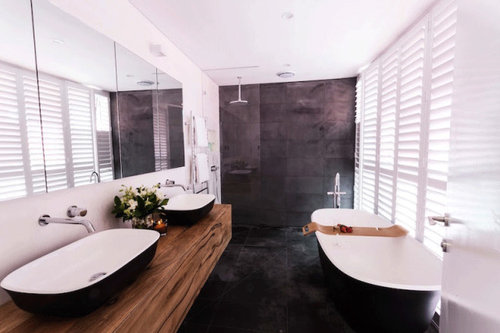Need help with my ensuite layout
Katrina H
3 years ago
last modified: 3 years ago
Featured Answer
Sort by:Oldest
Comments (16)
dreamer
3 years agoRelated Discussions
Need help choosing en-suite colour
Comments (11)you must have read my mind because i really didn't describe it very well but this is almost exactly what I had in mind! I love the greyish green. I think it would look really lovely in the main bedroom as well...I love nature and this really evokes an outdoor feeling. Thank you this may well be my choice...See MoreChanging a laundry to en-suite & adding separate toilet to bathroom
Comments (30)Hi Paul In apartments, the killer for layout changes are always drains, then water supply, then load bearing walls. Before you consider doing any changes to the layout, I would advise you to locate the drains (pics would be good) as they will likely restrict you. The drains are important for obvious reasons but also important is the fall (ie downward slope) of any drain you wish to install in a separate location. It means you have to take into account more height the further away from the existing drain you go. It is likely that your existing laundry trough/basin has a drain going down to the floor, and this is going to interfere with the proposed ensuite entry location. Ditto if it is going into the wall. The big one is the new shower. It will need to have a 50mm waste (drain) in the centre of where your washing machine now is.... and the question is where is it going to go.... I would suggest swapping the vanity and shower over to access the existing trough waste if it is large enough. In a lot of these older apartment buildings, the waste sizes are down at 38mm, which is not going to drain fast enough for a shower. If your existing waste is that size, you will need to have a hob to the shower as it will fill up, and you will also need to check health regs to see if it is allowed in your state. To get the drain for the new ensuite vanity and new laundrette sorted, I would punch through the new kitchen wall and run drainage along the wall behind the new cupboards and around to the existing kitchen sink waste. This will give you plenty of fall and a place to hide the pipes. For the new basin to the existing, you will need to see if you can get it around to the existing basin waste in the bathroom adjacent by running it around and under the bath. Cheers...See MoreEnsuite layout help needed
Comments (192)Hello lovelies - you guys have been busy this afternoon. Thank you sincerely for all your efforts to accommodate us and our limitations. I really am touched by the thoughtfulness and time you have invested in our little project. The rest of the house for some reason is not really bothering me... I guess because I'll be spending a fair bit of time in the master, that's probably the reason why I need it to be 'just right'... I need it designed in such a way that will help, not hinder - whilst also be practical, safe and beautiful. Simple things that will promote independence for me, rather than continue to dictate reliance on others which I bloody hate :( Little things like that will do wonders for my self esteem and self confidence and go a long way for me, being the person I used to be... somewhere along the way, I feel that person has gotten lost in a fog of chronic pain in my chest and my back. Others have it worse. Please don't think I'm playing my own orchestra of violins here lol. But if we can nail this, then the rest of the house will be easy lol! oklouise has got my studio room sorted perfectly. And I'm pretty sure the kitchen/butlers pantry and laundry/mud room are looking very schmick already. So I'm hoping once I have this sorted, I won't be around to bother you guys again - hey, there's a light at the end of the tunnel lol. I love what you are trying to do for us siri... it looks like a glam bathroom which I appreciate.... all the practicalities of a hospital style bathroom, but with some gorgeous glamour... I think that is very cool. This is all so very new to me and it's been a great journey of discovery about what is out there.... the picture you painted, the coloured tiles, timber etc... I could see it and I think it would be perfect. Just so I get it right in my own head to clarify - does this awesome large double walk in shower have those narrow walls on either side for a little privacy, shower curtain or glass sliding doors? I guess that is one thing that has me tripped up at the moment. Pro's and con's for all of it. I need something that will look beautiful and still show light, whilst giving me some 'privacy' .... I don't tend to cry in front of my children but if I want to have a moment to let some things go, it would be nice to have a little sook in the shower without anyone seeing me. Obviously I'm very self conscious also so I do think Philip's original 3D image of those large glass sliders was very appealing to me as I could hide behind those without fear of being even more vulnerable in front of my children. I love the romantic idea of the shower curtain and believe it would bring a lovely softness to the space....cleaning wise, it may be a good option if I can swap it out with another to clean as you suggested Siriuskey... something that will be easy to 'clean/maintain' with all of my issues will be key either way. I do have a cleaner that comes once a fortnight to do all the big jobs that I can't do anymore so I'm conscientious of still having a beautiful space in between those cleans and I do worry that the glass may be quite high maintenance for someone like me who physically can't keep it clean in between the cleaner doing it for me if that all makes sense. So I guess that's why I thought maybe the short walls at either end might work? I did a little research earlier tonight on HOUZZ that mentioned about a treatment applied to glass that helps with soap scum etc???? Anyone familiar with that? If that is the case, then I would pick a lovely tinted/sandblasted glass I think - that will still allow light to fly around. Brixnmorta - many thanks for the security film suggestion!!! I appreciate the link for it - thank you so much. I have saved it for future reference. Thank you oklouise for your beautiful plans. You don't have to continue guys. I have some excellent plans as they stand now to take to the builder so feel free to help others :) You've already done more than enough for me xx PS. Siri - that fireplace! OMG! How nice is that?! We'll use a fireplace or set up an awesome fire pit/fireplace in the alfresco area - and that will be perfect. I also am a lover of candles so can have mini fires all over our bedroom lol xxxx...See MoreEn-suite or not in main bedroom ?
Comments (55)I think you should explore the idea of getting a Pod on the deck. its like a mini granny flat / cabana with toilet and small multi purpose room. You might have the space for this. Your layout looks fine as it is, and if you have a covered pergola, a second toilet in a pod will works well there. I am a bit against adding plumbing and moving walls to your house. First its a mess. lots of putting pipes under the flooring, fixing the flooring again, also ceiling and conrice works, and you end up with smaller bed, tighter layout. Too much sacrifice and not too much to gain....See Morebigreader
3 years agoKate
3 years agoKatrina H
3 years agoSusan Clark
3 years agoKatrina H
3 years agorenatagielis
3 years agoKate
3 years agoKatrina H
3 years agotrezonagj
3 years agoHU-319610855
3 years agoDaniel Lindahl Architecture
3 years agoDaniel Lindahl Architecture
3 years agolast modified: 3 years agoKatrina H
3 years agolast modified: 3 years ago
















Beach Bathrooms