FeedBack on Floor Plan
Shishir Chandrawat
2 years ago
Featured Answer
Sort by:Oldest
Comments (24)
Related Discussions
Need help with my new floor plan (this time with the plans attached)
Comments (10)Hi Sophie, I immediately agree with the suggestion to remove the angled/chamfered wall to the bedroom entry and create a small lobby, although a good alternative is to consider a straight-run stair and adding a corridor wall to create a 'private' zone - then toilet can stay where it is, tucked in under stair, and privacy (and acoustic/smell separation to the toilet) is created for living and master bedroom. This might mean widening the kitchen room by 100mm or so (noting some reductions mentioned below) and mirroring the bathroom/rumpus arrangement upstairs - it does create a bit more circulation but adds a lovely sense of space when don't have your main circulation through the middle of a room. The laundry pantry is not the usual arrangement - and the distance needed to travel to the linen cupboard is excessive. I would definitely flip the arrangement of laundry /pantry and try to turn the linen into some kind of study nook off the new corridor - and get rid of the tiny desk near the front door!! Imagine that lovely living space with light coming in from the porch which is facing north. That brings up the final comment that north is where the garage is and the main kitchen is therefore south-east facing, this is fine for morning but it is darker for the afternoons. This is a bit harder to change, but the kitchen could be reworked to turn through 90 degrees to face the garden but extend across to the west facade to allow afternoon light in. The nook could be deleted (which blocks afternoon light to deck) and the deck could extend or wrap around the corner for afternoon light. A little corner of deck in the afternoon sun you would never regret! Your draftie designer would need to look at this in detail as the west external wall would might need to shift inwards and south widen into garden, but if afternoon light is important to you then I would encourage you to consider this change too....See Morefloor plan 14m by 28m floor plan 14m by 28m
Comments (10)obviously there are some "professionals" operating to arguably less than professional standards and unfortunately they contribute to the confusion of the value of what we do, and make it harder for you guys to trust us at the time that you actually most needs us. There is also a significant difference between a Pro who knows what their doing properly clarifying/translating information as required throughout the design process, to having the subtleties and complexity dumbed down for the sake of "plain language" that risks misinterpretation and underestimation of what's involved. I completely agree, it's often made way harder than it needs to be, and I think again it's horses for courses and certainly there are many professionals who would arguably be best utilised for their skills specifically contained to within the professional industry boundaries, yet others who are naturally better at "bridging the gap" and liaising/working/communicating seamlessly with both the clients and the industry. Unfortunately, to the average punter it's very very difficult to distinguish and gauge these critical key differences between the various Pro's....See MoreFloor-plan feedback/ideas needed -What do you think of this floor-plan
Comments (51)siriuskey, Yes, the courtyard is open to the sky (no roof over it), I assume this is what you mean by double story. Ref. below photos, I would love to get this look, especially the first and last photo, where you can see family living space from the first floor. I can't achieve this in my plan as it eats a lot of floor space upstairs. The referred plan (photos) has a very big void combining staircase, hallway and dining area. I know it is not easy with cooling and heating when you have such a big void. So, I explored a few ideas (with my limited knowledge on this topic) before achieving the current floorplan. I have also thought about, in my current plan, extending the void on the staircase to the dining area (it is more like L shape) but i wasn't sure if that makes any difference. keen to hear your thoughts....See MoreSeeking feedback on floor plan - Ground Floor
Comments (1)Love it as is. Well done. The void above living will let on light, just be careful of not letting in the western light too much. So some way to shade house on the backyard end. would be good....See Moreoklouise
2 years agoShishir Chandrawat
2 years agoShishir Chandrawat
2 years agobigreader
2 years agomacyjean
2 years agolast modified: 2 years agoShishir Chandrawat
2 years agoShishir Chandrawat
2 years agomacyjean
2 years agolast modified: 2 years agosiriuskey
2 years agodreamer
2 years agosiriuskey
2 years agoShishir Chandrawat
2 years agoShishir Chandrawat
2 years agoShishir Chandrawat
2 years agomacyjean
2 years agooklouise
2 years agoShishir Chandrawat
2 years agoShishir Chandrawat
2 years agoC P
2 years agomacyjean
2 years ago
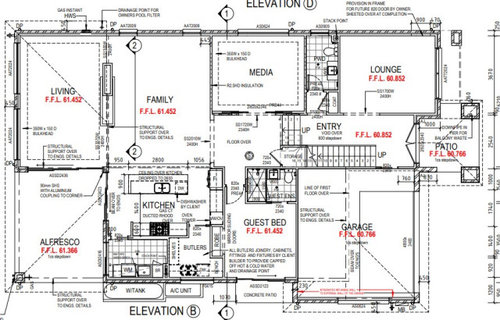
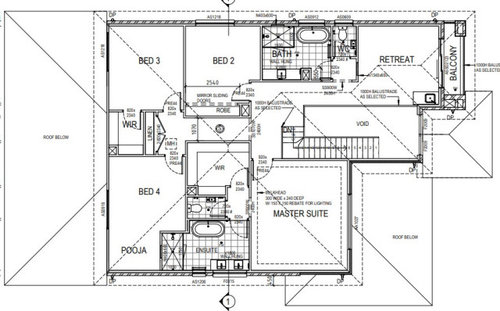
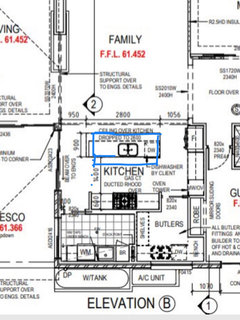
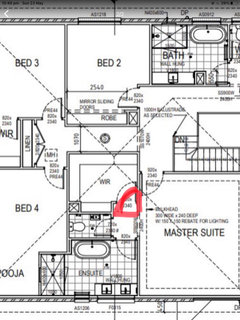
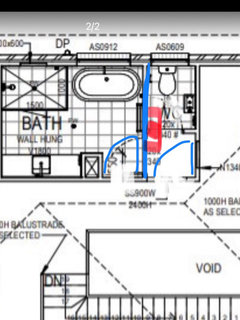
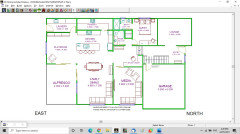
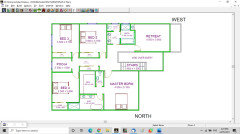
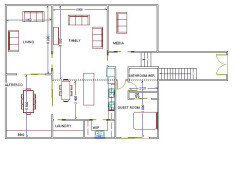
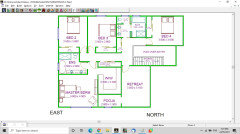






macyjean