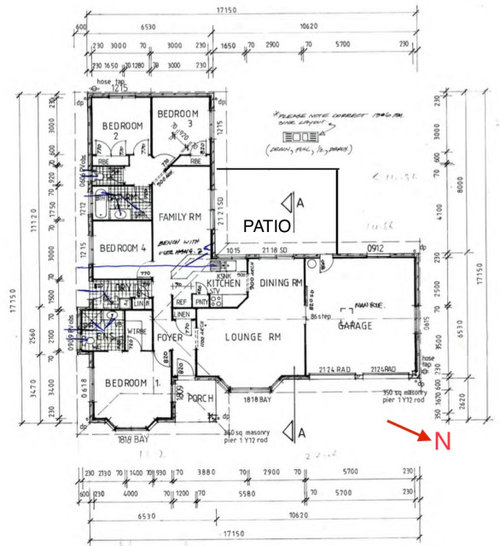Needing design Help for Remodel of 90s brick home
vcr2020
2 years ago
last modified: 2 years ago
Hi! I’m not having success coming up with a redesign of this floorplan that works so hoping someone here may have ideas to help inspire me.
Currently I feel like the kitchen is in an awkward position and leaves small poky spaces either side (family and dining) that are difficult to utilise and the house does not have a great flow. We’re happy with a humble home and know smart design can make any house ‘work’ and feel more spacious. but my smarts just aren’t cutting it right now🤣
I would like to improve the flow, open kitchen to lounge, add a sense of space and include more storage.
I need to keep 4 bedrooms, will be utilising patio for indoor/outdoor living, have a banquet seat against wall to space save in dining.
Budget is about 150k which is not massive so hoping a good design is achievable without too many structural changes. We will be doing as much as we can ourselves.
All ideas, tips and suggestions are greatly appreciated. 🙌





bigreader
me me
Related Discussions
Outdated 90s facade and patio area - need inspiration!
Q
Ugliest 90’s facade - update help!
Q
Moderinsing External 90s house
Q
90's brick home - ideas to change façade
Q
User
oklouise