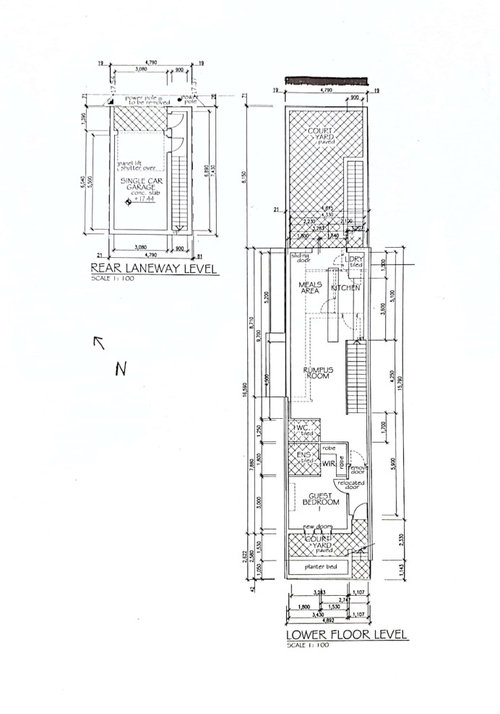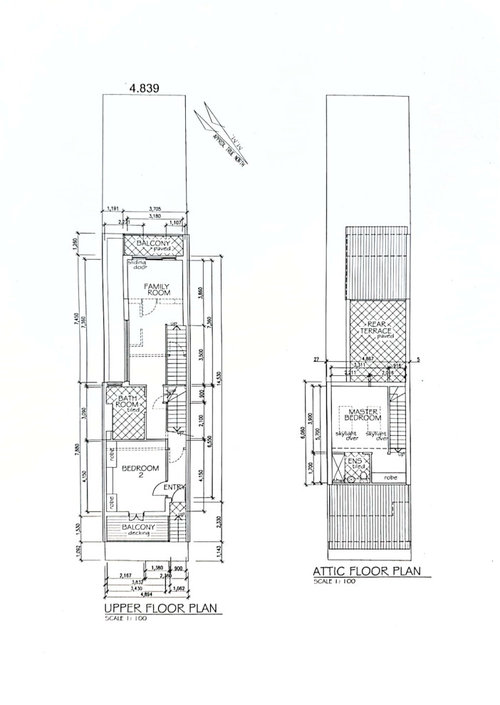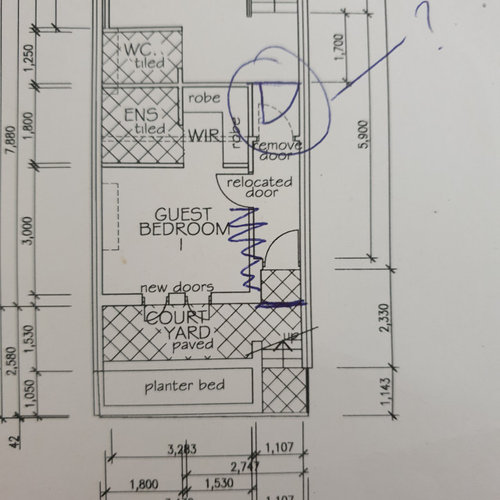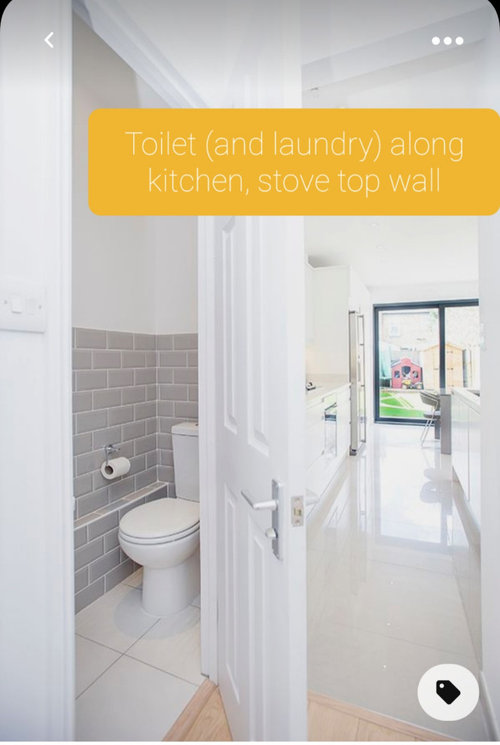Doing a complete gutting and reno of inner city terrace.
Some info about current property
-land slopes downwards from front of house to rear of the house
-current entry is stairs downwards from street level to lower floor level
Major additions include
- attic conversion into master bedroom+WIR+ensuite
- new rear access with new underground garage,
- side return extension on the lower ground floor to use that current dead space to widen kitchen, dinning area
- new stairs hugging the side wall
- creating main access entry from street to upper floor instead of currently stairs going down to lower ground level
- Open plan lower ground floor, with kitchen and dinning area opening up to rear courtyard
- The family room is separated from the kitchen and dinning because there are city skyline views from rear of the first floor.
I'm particularly after an opinion on
- whether it would be wise to knock off the wall to the right of the guest bedroom on the lower ground level, make the guest bedroom much larger, block off that current access next to the planter bed and use the new doors to the courtyard as an access. from the street. (attached photo)
- configuration and location of stairs. Is there another way to place it to obtain a better connection between the kitchen and family room? Can it be configured better so it doesn't cut into the family room as much.
- location of the WC on the lower ground floor. What do you guys think of hiding it to the rear of the kitchen with the laundry so that it looks a little like this (see photo)
Many thanks








oklouise
TJWOriginal Author
Related Discussions
Need advice on where and how to start renovations on Vic Terrace house
Q
floor plan layout for renovation/extension
Q
victorian terrace house renovation
Q
Do you already have a floor plan but it's not capturing your wants?
Q
oklouise
TJWOriginal Author
oklouise