Extension to little old beach shack
Fi
2 years ago
Featured Answer
Sort by:Oldest
Comments (10)
Related Discussions
Extension Plan 1930s Weatherboard
Comments (32)I had another idea over lunch. See what you think of this. I was thinking it might be nice to be able to invite people into the living area without having to go through the kitchen. This one opens up the back hallway and gives you a new swanky kitchen with an island bench. The old entrance is opened up and becomes a porch, you can reuse the windows elsewhere, try and save the framing as well, for example near the dining area. Now, I gracefully retire and look forward to seeing what you decide to do in the end. :)...See MoreDual-living proposed extension – what do you think of this plan?
Comments (94)Hi oklouise, thank you again so much for your suggestions to help me reflect on my choices! The great thing about this whole process is that it has really helped me clarify my must haves/dealbreakers and nice to haves. Key elements that I don't want to forego are: 1) a "master suite" with large WIR + private ensuite+ direct private garden access/views. The current northern bedrooms are elevated and do not allow these elements and better suited to small kids as no external doors and can be eyeballed from the kitchen. 2)The kitchen must be the heart of the home and connected to all living spaces so the host never feels disconnected from guests & can watch kids from almost any living space.I attended a party last weekend which had the kitchen blocking the living room from the outdoor space and the host commented they regretted it after renovating. 3)The dining room must be an end destination vs a corridor so it does not become a dumping grounds for bags, mail & everything else as the nearest flat surface to the entry point. 4) All new bedrooms must also be min 3 -3.2M wide on the narrowest side for me to justify them. 5) I reviewed all my lookbooks and tear sheets pulled to date and its a clear pattern that I want my 'adult' living and dining/entertaining spaces connected to the rear garden preferably wrapping l-shape round a deck or courtyard garden. In a sense 'broken' vs open plan but still visible through glass etc. 6) I would not be prepared sacrifice the prime N/NE aspect with utility rooms. 7) I don't wish to place a verandah at the front as it will never be used except extra maintenance and can create shading in summer via other methods. 8) capacity to rent out room with private living quarters. There are many splitter blocks in my area and I don't need it to operate as legal dual occupancy. 9) single level living -no second story bedrooms etc. 10) separation of main bedrooms when renting out section of house Phew....I think thats most of the checklist criteria I have been working to. Still think tanking the street appeal/front facade style but its probably leaning toward lux byron bay beach cottage meets modern coastal with some retro elements to hint at the history of this 1950s house!...See MoreOption 5 or Option 6?
Comments (75)Definitely an attached garage is always a big plus, particularly in terms of value and resale "tick boxes".........which is one of the benefits of the concept I threw out there a few weeks back that involved developing the more logically oriented extension that connects the garage across where the pool is currently.............which obviously involves moving the pool or removing it for a period of time before it can then be potentially reinstated............ My professional opinion remains firm that for the long term investment that is the superior outcome, better spend and highest value-adding option for the property, even if it takes longer and costs more to achieve......budget limit is one thing, but equally you can spend a certain "budget" limit to simultaneously achieve a "more expensive" & lesser value adding result...........let's say you have a limit of $500K but budget aside the arguably best value concept is more like a $650K exercise. A compromised spend of $500K can be actually the "more expensive" option long term in comparison to a higher cost but higher value spend, that perhaps could be achieved in stages or over a longer period of time, say building first and then eventually finishing off landscaping. Rome wasn't built in a day and I've written before about the time/cost/quality relationship and how managing those one way or the other will influence the long term outcomes for a project, for better or worse....... We'll never tell people what they should or shouldn't want in their homes, but when it comes to resolving/identifying the most logical and profitable and balanced options/solutions for a certain outcome, well that's kind of the business that we're specialised in.............. I am also suspecting that there could be some misalignments/tension on the "client" camp/side (ie his wants vs her wants) of the process that is making it difficult to properly prioritise and robustly shuffle the various project variables........the "in limbo"/"going round in circles" is a classic symptom and ultimately requires resolution somehow............See MoreBefore & After: Renovation of our 1956 red-brick triple-fronted home
Comments (37)Thanks Jeanne and Janet :) My kitchen is certainly earning its keep during lockdown here in Melbourne - excessive amounts of cooking and baking happening ;) The renovation was great practice for lockdown, with three of us confined to bedrooms and a makeshift kitchen for a few months while the house was dismantled around us. Jeanne, the tiles are Hexion Snowflake from Southern Cross: http://www.scceramics.com/ProductsDetails.aspx?ProductRange=Folio&InvtID=B790-88&SelectedBy=Designs...See MoreFi
2 years agoUser
2 years agoFi
2 years agoFi
2 years agoFi
2 years agoFi
2 years ago
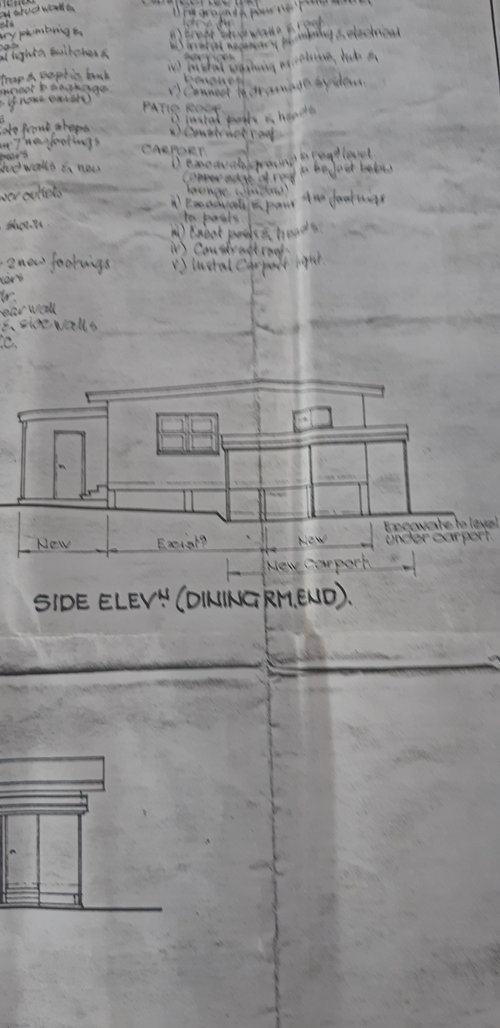
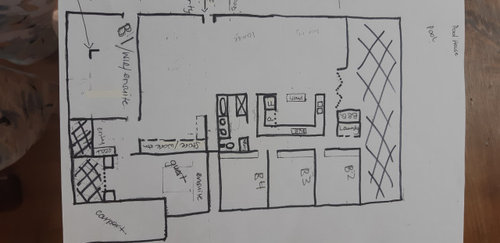
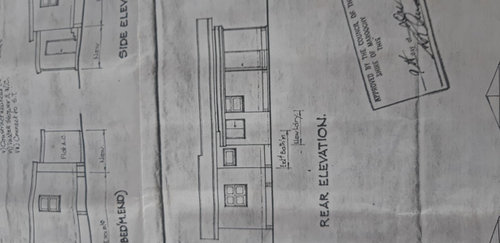
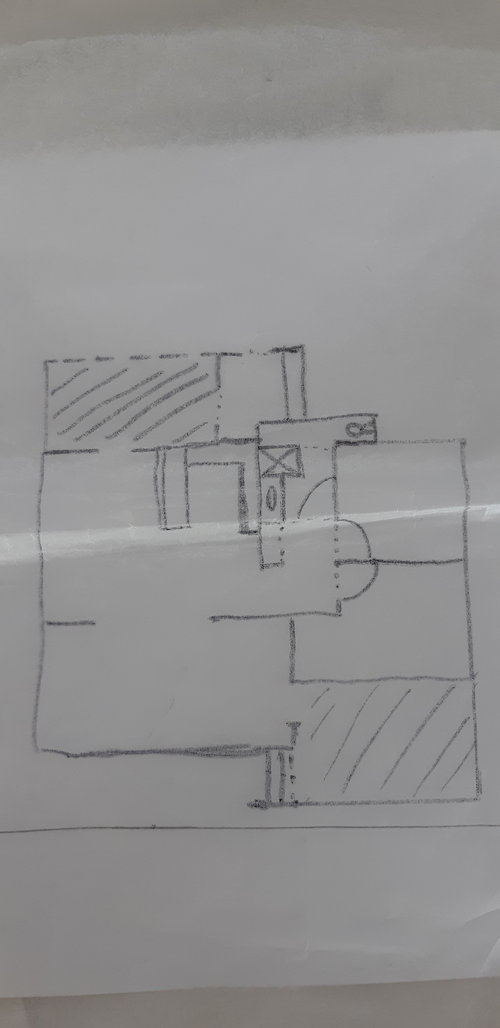
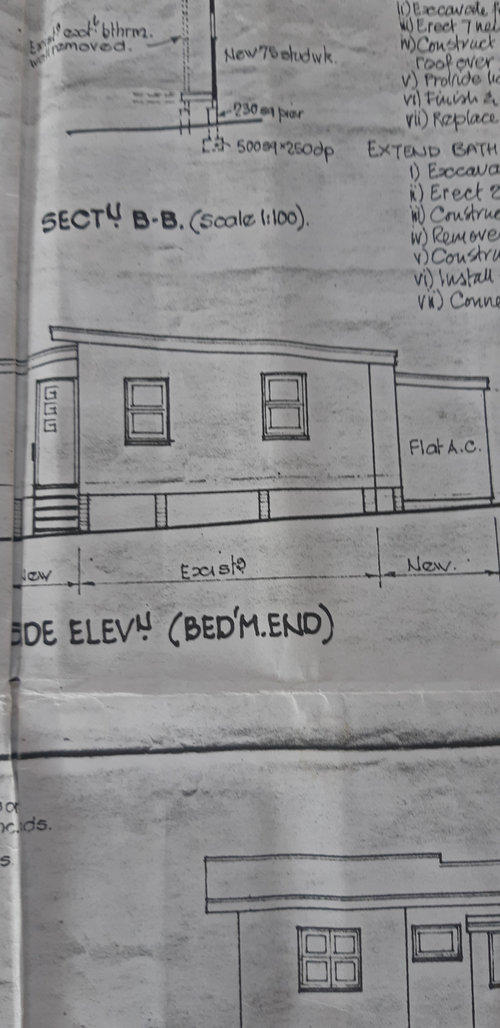
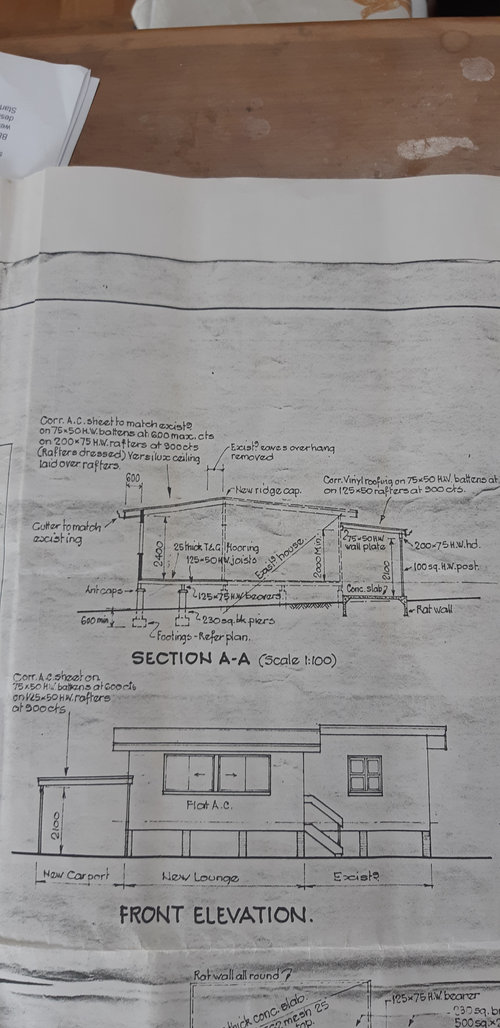
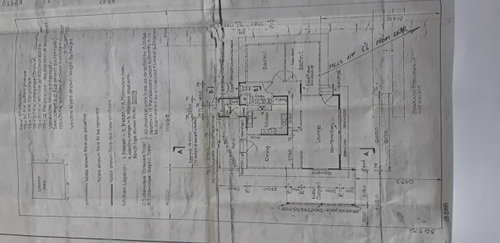
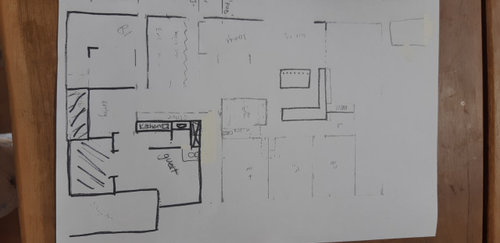
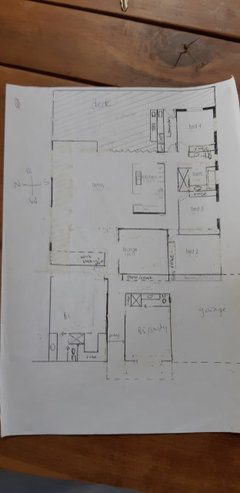





oklouise