What do you think of my ensuite plan?
Di Njsd
2 years ago
last modified: 2 years ago
Featured Answer
Sort by:Oldest
Comments (34)
lyndagoulden
2 years agoDi Njsd
2 years agolast modified: 2 years agoRelated Discussions
Changing a laundry to en-suite & adding separate toilet to bathroom
Comments (30)Hi Paul In apartments, the killer for layout changes are always drains, then water supply, then load bearing walls. Before you consider doing any changes to the layout, I would advise you to locate the drains (pics would be good) as they will likely restrict you. The drains are important for obvious reasons but also important is the fall (ie downward slope) of any drain you wish to install in a separate location. It means you have to take into account more height the further away from the existing drain you go. It is likely that your existing laundry trough/basin has a drain going down to the floor, and this is going to interfere with the proposed ensuite entry location. Ditto if it is going into the wall. The big one is the new shower. It will need to have a 50mm waste (drain) in the centre of where your washing machine now is.... and the question is where is it going to go.... I would suggest swapping the vanity and shower over to access the existing trough waste if it is large enough. In a lot of these older apartment buildings, the waste sizes are down at 38mm, which is not going to drain fast enough for a shower. If your existing waste is that size, you will need to have a hob to the shower as it will fill up, and you will also need to check health regs to see if it is allowed in your state. To get the drain for the new ensuite vanity and new laundrette sorted, I would punch through the new kitchen wall and run drainage along the wall behind the new cupboards and around to the existing kitchen sink waste. This will give you plenty of fall and a place to hide the pipes. For the new basin to the existing, you will need to see if you can get it around to the existing basin waste in the bathroom adjacent by running it around and under the bath. Cheers...See MoreMaster bedroom, WIR and en-suite design
Comments (12)reluctant to lose the convenience of outside access to a toilet my suggestion sacrifices a little space off the lounge and bedroom to keep the extra toilet and use the original laundry space for a bigger ensuite with separate toilet and double vanities, the new extension makes a more spacious wiw with only standard doorway openings to the new rooms but the ideal outside door for the laundry will depend on the location of the drying area and you may decide that a western door or no outside door (and walk through the verandah?) could both add more counter space to the laundry and, much as i like the gable roof for the extension, it would be interesting to obtain a comparative quote for a simple skillion roof (and raked ceilings for the new laundry and wiw) that may save a lot of extra roof structure that doesn't add anything to the inside of the new rooms or streetscape and could be much cheaper.....See MoreTiny en-suite layout needed
Comments (10)based on standard sized fixtures there should be enough space for a small corner shower and single vanity with a toilet squeezed into the space next to the shower (which is narrower than ideal for comfortable elbow room) leaving space in the middle to stand and dry yourself or one person to walk behind another... there also needs to be allowance made for the space that will be used by new wall and floor linings so strongly recommend that you research fixtures and collect pamphlets with specifications and consult a plumber before you buy anything but i would prefer a bigger custom sized tiled walk in shower with glass panel and sacrifice a vanity cabinet for a wall hung sink with in wall mirrored wall cabinet and more toilet room for a more spacious feel...See Moremaster en-suite layout
Comments (21)Thanks Margot, north is to the right of the plan above, but the master and theatre (east) face natural bushland, and the master is not to the right of the design due to cars entering on each street coming towards that corner (street to front and right). Being a corner block we wanted to keep as much privacy for the master if possibly. We plan on a full fence to enclose the back bedrooms and following that a white picket fence or other permeable fence around to the front, with trees planned on the north and east sides. It can get quite hot in summer here so not hugely worried about heat and sunshine etc. Also wanted the master to face the natural bushland. The garage could go on the boundary, though adds more cost and there is a small power dome so the driveway would need to curve around that. We have taken on board feedback for the bedrooms and powder at the back. Will have a play around and see what we can shift to make the bedrooms bigger etc. Thanks so much for the help :)...See Morelyndagoulden
2 years agoDi Njsd
2 years agolast modified: 2 years agoDi Njsd
2 years agoDi Njsd
2 years agolyndagoulden
2 years agolyndagoulden
2 years agoDi Njsd
2 years agolyndagoulden
2 years agoDi Njsd
2 years agoDi Njsd
2 years agolyndagoulden
2 years agoDi Njsd
2 years agoKitchen and Home Sketch Designs
2 years agoDi Njsd
2 years agoKitchen and Home Sketch Designs
2 years agoMelt In ACT
2 years agoDi Njsd
2 years agosiriuskey
2 years agome me
2 years agosiriuskey
2 years agoDi Njsd
2 years agosiriuskey
2 years agoBeach Bathrooms
2 years agoDi Njsd
2 years agosiriuskey
2 years agolyndagoulden
2 years agoDi Njsd
2 years agosiriuskey
2 years agosiriuskey
2 years agoKitchen and Home Sketch Designs
2 years ago
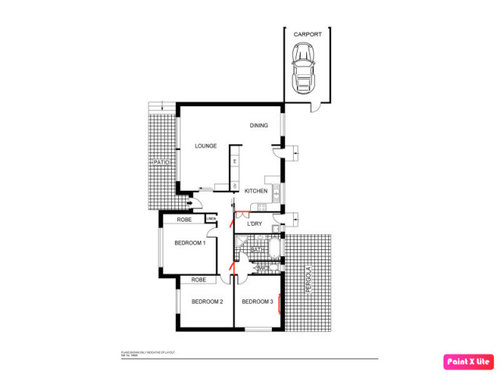
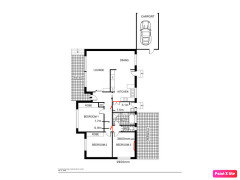
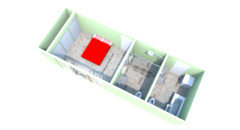
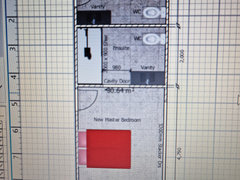
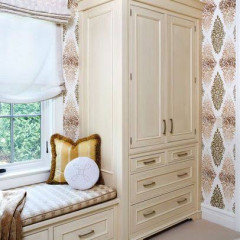
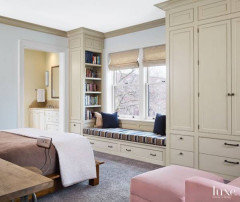
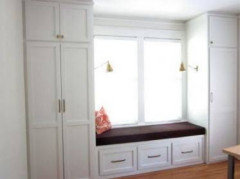
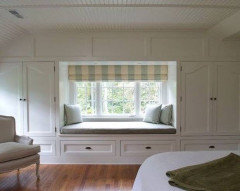
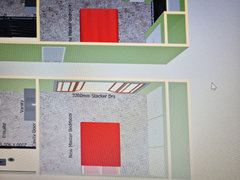
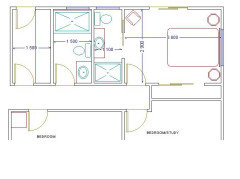
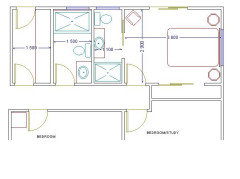
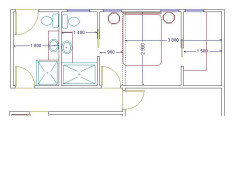
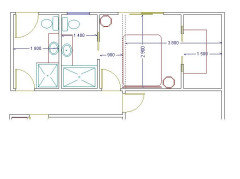
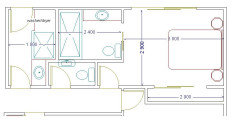





Kitchen and Home Sketch Designs