Bondi beachside kitchen transformation
User
2 years ago
last modified: 2 years ago
Our clients came to us wanting to create a funky open plan kitchen, that was not only aesthetic but functional.
To create the open space for the kitchen, there was a structural column that needed to be removed, with a structural beam included it opened the kitchen to a gallery-style and allowed for the smaller dining and living space to co-exist.
Adding bright and beach coloured cabinetry, with shelving allowed for a free-flowing kitchen and depth to the space.
Taking out a structural column and replacing it with a horizontal supporting beam it also allowed the space to be opened up. Whilst being a narrow space, the kitchen was put on the back wall as a gallery-style kitchen with the washing machine being hidden behind a tall door.
A washing machine/dryer combination was used to allow for bench space and storage above for the laundry area. The water heater was moved to the bedroom storage cabinet, this allowed for more space in the new kitchen. The integration of the fridge and the dishwasher provided a seamless joinery look. The soft blue no-handle joinery and marble effect porcelain benchtop created a sophisticated beach feeling. Ample bench space was provided for cooking, sink, and preparation. And the introduction of shelving allowed for the kitchen to be more open, a ceramic shell pattern tile was used to set the scene of this beachy kitchen.
The galley layout provides more space for dining and living in this narrow one-bedroom apartment in Bondi Beach.
Before
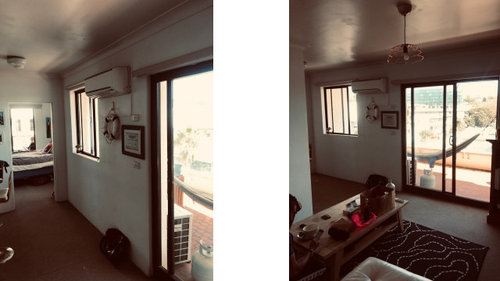
During
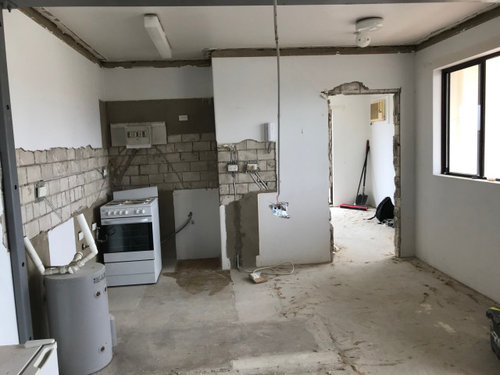
3D
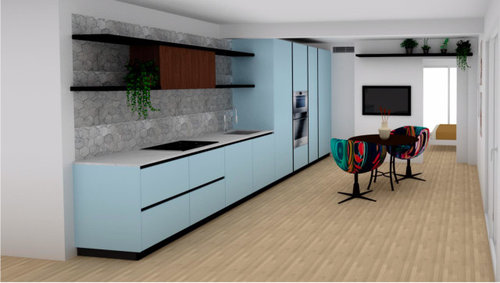
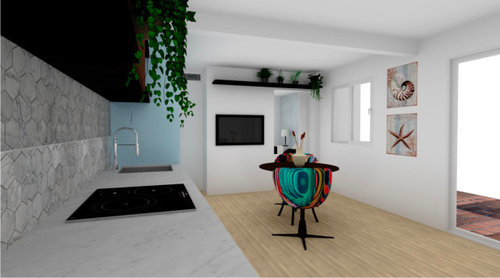
After
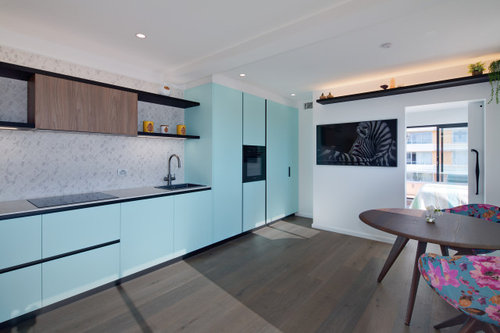
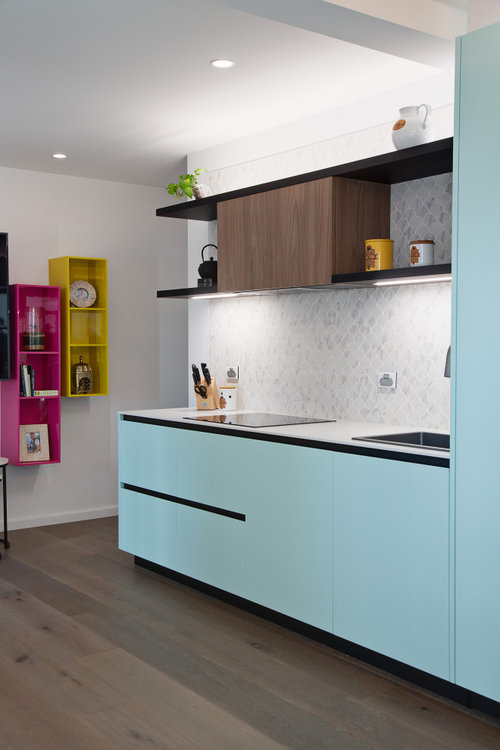
Check out the entire project here!






Asif Ali
BONDI BUILDERS
Related Discussions
Beachside Gold Coast apartment transformation
Q
Please Help Configure our Master Ensuite
Q
Beachside Family Home - Before/After
Q
Before & After: Renovation of our 1956 red-brick triple-fronted home
Q