Any ideas how we can utilise the bay window space ??
Stephen Green
last year
last modified: last year
Featured Answer
Sort by:Oldest
Comments (8)
davincicalbourne
last yearRelated Discussions
Blind ideas for my bay window
Comments (2)A soft honeycomb shade stacks into a 1-2" space and disappears when it's up. The honeycomb feature holds in the hot and cold with about a 3.4 R value and the blackout has a higher R value. With all the dark woods, I like the softness of honeycomb shades....See MoreDesign ideas for an old window space in kitchen
Comments (7)Hi Belinda, it does look like you have a few issues to deal with - the shallow recess doesn't line up with anything it is cut into the splash back the narrow gap to the window it is out of alignment with the display shelves on the left So my first thoughts are - Tea/coffee cup display shelves with maybe a glass backing Wall mounted television screen Artistic decor piece made to fit Collection of antique copper kitchen items etc Chalk board Green wall with herbs Magnetic knife box display unit Board it up & patch the wall leaving a narrow gap above the splash back which could be creatively turned into a hanger with hooks or magnetic knife holder ??? Good luck ;)...See MoreHelp, Pool area needs impact, how can we do this?
Comments (34)It’s the wall colour that doesn’t look nice everything else is fine. Repaint the wall it’s easy and you want regret it , use neutral colours but not light go for darker and for the corner I would plant giant bird of paradise either in the huge pot or if possible in the ground but keep it well away from the wall to give it space to grow and give you tropical look and feel. If you are using pots you can have few of them they won’t drop leaves in the pool....See MoreAny ideas on how to work with this space?
Comments (19)Like most other posters , I can't quite get a full idea what you are trying to achieve , and I mean that in a positive sense . How many people are living there ? What are your priorities ? Is the kitchen also currently the dining area too ? Will an island bench , or a breakfast bar be sufficient , do you eat in the lounge , do you still want a formal dining area ? To me , the kitchen itself is easy , it's the other issues that may create the problems . Some ideas -- like most people , I'd be inclined to open the kitchen and living areas , especially if ( as seems likely ) thst wall isn't load bearing . That way , you can do a breakfast bar or island ( and new benchtops -- I'd match the colour and material of all those ) , a dining area and living area . If you only want 2 bedrooms , then removing the wall into Bed 3 , or ideally opening the hallway too , by taking out 2 walls of Bed 3 , you'd have heaps of space , but how useful depends on your priorities and even things like the sun and the view ! But here's maybe another thought -- assuming the plans are to scale , the downstairs is quite large , and has water -- so is it possible ( at some stage ) to enclose the stairs and maybe turn the storage space into 2 bedrooms and a bathroom ? That way , you could have a large kitchen / dining / living area , and 2 bedrooms upstairs ( with 1 or 2 toilets ) , 2 bedrooms and a bathroom downstairs . Yes , downstairs mightn't be suitable , or not enough light , or not enough insulation , but just some thoughts . The disadvantage is the cost ( and there may only be say 2 of you ) , the advantage is it would be more valuable and resell quicker and/or for more . Just throwing ideas around ....See MoreKate
last yearStephen Green
last yearJulie Herbert
last yearStephen Green
last yearJackie Pye
last yearAus Joinery Kitchens Pty Ltd
last year
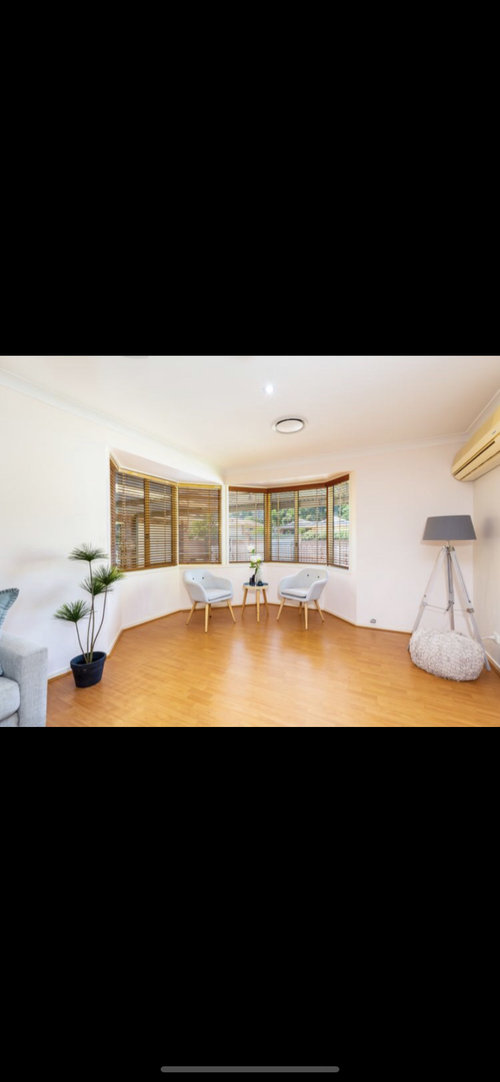
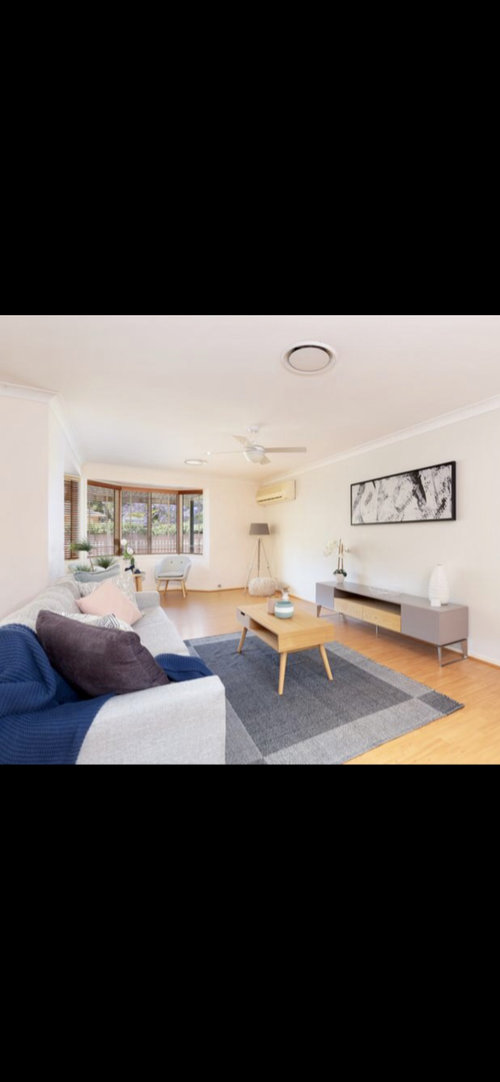
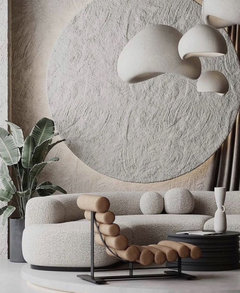
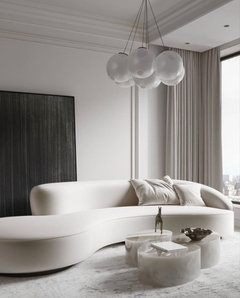
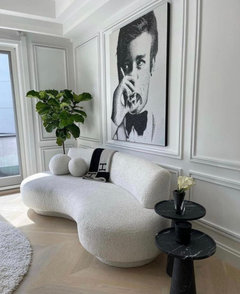
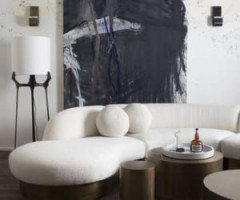






Julie Herbert