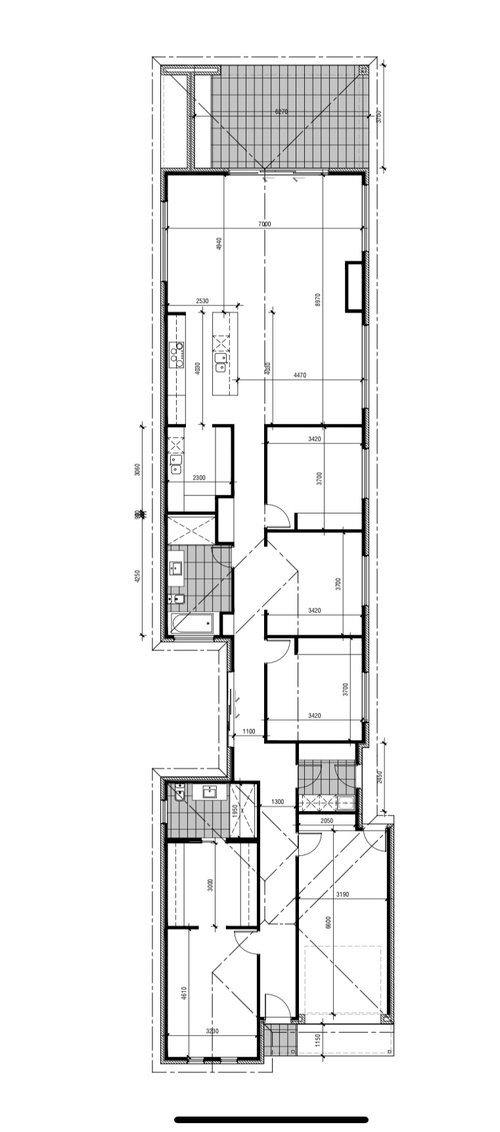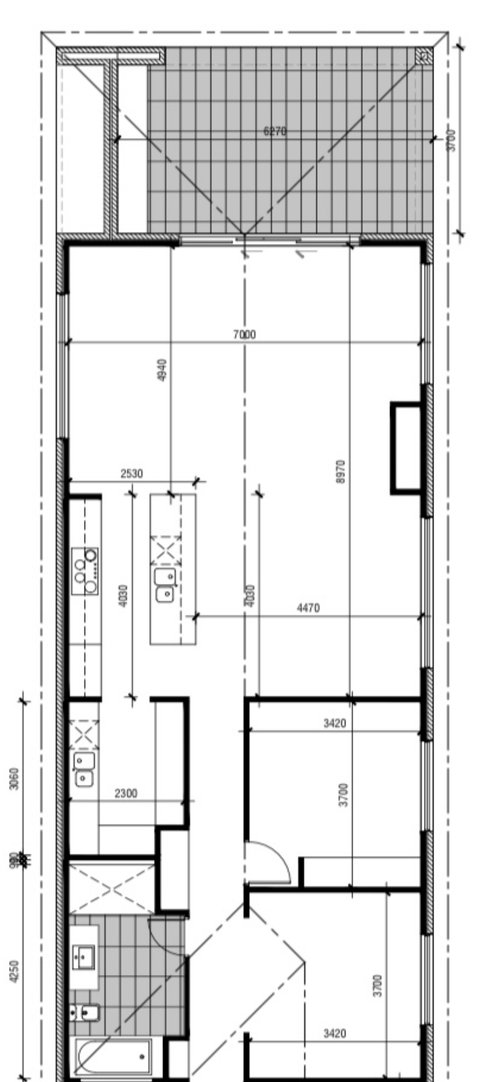Looking forward to your feedback on this floor plan
1newstart2014
last year
last modified: last year
Featured Answer
Sort by:Oldest
Comments (29)
Related Discussions
Feedback on floor plan for new build
Comments (96)Sorry to continue....the plan by Louise on the 20/01/2017.... But the laundry ( with internal access or through cloak room) and ensuite to the rear of the garage the master behind...... Then a Wir separating the master form the living or a bathroom...... The a fireplace if required against the western wall central in the house.... The entrance and small cloak room for the winter woollies against the garage and the other three beds at the front RHS with bath near.... The lounge/ kitchen/ dining in a similar layout but with minimal a walls blocking the view from the entry to the living/kitchen .... I like at lease a small wall dividing the living and lounge for the teenagers also.... If I get an chance I will sketch something up. Good luck this the paperwork... Plans are the fun part....See MoreFeedback on custom floor plan
Comments (74)I'm still concerned that the covered alfresco area is located to the NE, it will block much of your winter sunshine from entering your living areas, making your home colder in winter. Personally, I'd try to locate your alfresco o the eastern side of your living areas (& somehow moving the master further SE). However, if you are going to stick with your current alfresco location, I'd recommend you change from a hipped roof alfresco, to a gable roof alfresco. If you make it an opened gable, & have a cathedral ceiling you'll end up with quite a bit more winter sunshine entering your house. Similar to the images below....See MoreLooking for feedback on draft reno plans please
Comments (40)before i draw your latest sketch here's another version "already prepared earlier" that might be worth considering (btw i strongly advise that you consult local council before we assume that re-building on the boundary is legal as building on the boundary creates major problem for any roof and proper drainage)... you will notice i've added extra separation between the kitchen and toilets and there's space for a tall narrow window into the courtyard from the bathroom (although any window in the pantry would be best as a narrow splash back with external shutters for a view to the courtyard without hot western sun) and your kitchen servery window photo is idealand this is the closest photo i could find for the north window and here is a suggestion for the new roof that would echo the roof of the main house and include the north facing clerestory window and raked ceiling..the 3d "view" is a very rough approximation of the north facing window over the kitchen but angles of the new roof, ceiling height and number of steps down to the extension will be subject to careful on site measurement...See MoreFloor plan feedback please
Comments (54)I was also going to suggest that you drive around your area looking at any new builds, who's building them and what Architect/Design firm has been involved. You could introduce yourself to any builders that you felt you might be interested in working with, call the Architect etc to discuss. If you can find locals to do the Job that's a plus, if there are any problems they are on the spot to sort. One of our Houzzers had a very bad experience where the Structural Engineer changed something without consulting anyone which ended up causing a major problem and expensive to boot. As annb has rightly pointed out you don't need to employ the Architect for the complete job as this will be more expensive, if your builder is good at his job he will manage everything with your input. Architects plans can be more detailed/complicated and sometimes there may be the need for the builder to check back with him/her. Big plus is that you are building where you live and are able to keep tabs on how things are going, very exciting time for you and your family...See More1newstart2014
last year1newstart2014
last year1newstart2014
last year1newstart2014
last year1newstart2014
last year1newstart2014
last yearsiriuskey
last year1newstart2014
last year1newstart2014
last yearsiriuskey
last yearsiriuskey
last yearC P
last yearoklouise
last yearlast modified: last year












bigreader