Modest Victorian "Turn House" Before & After
The original dwelling of the Turn House, located in the vibrant suburb of Fitzroy North, was a single-fronted Victorian terrace with beautiful heritage characteristics such as the traditional terrace archways and elegant cornice detailing. The character of the existing dwelling intended to remain at the front of the house, whereas the new back extension explored the contemporary realms of architectural design.
Before:

After:
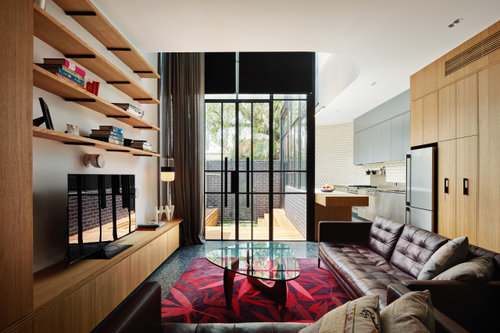
The single-story extension had a small footprint of 45m 2 which forced the extension into the existing courtyard. A smaller outdoor area allowed for a well-defined separation of living and cooking spaces.
The small footprint also allowed for a larger budget towards the detailing of the project. The clients are keen cooks therefore the detailing of the kitchen was prioritised. Exposed steel and full-height clerestory double-glazed windows allow for maximised natural light coming into the space.
After:
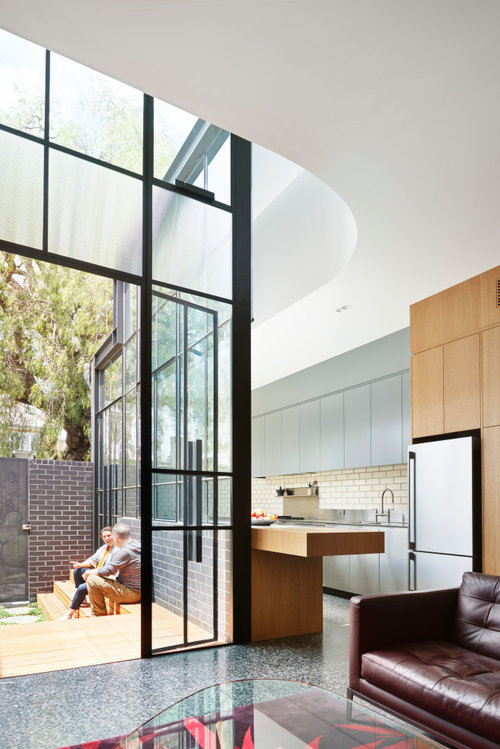
The striking bold aesthetic of these windows is an ongoing contrast to the original Victorian terrace whilst also closely linking the house to the industrial heritage of the area. The interior brickwork contrasts with the exterior as it is detailed in white to reflect light within the new space. Built-in seating allows for appropriate use of space within the new courtyard that is now well suited to host small gatherings or a peaceful place to relax.
Before:
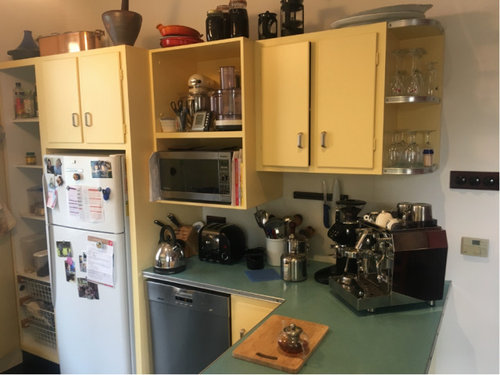
After:

Ultimately, the original terrace house has elegant and graceful characteristics that remain throughout the dwelling. Whereas the new extension figuratively ‘turns’ itself into a new generation of contemporary living and design that promotes the idea of comfortably ageing in place.
Before:

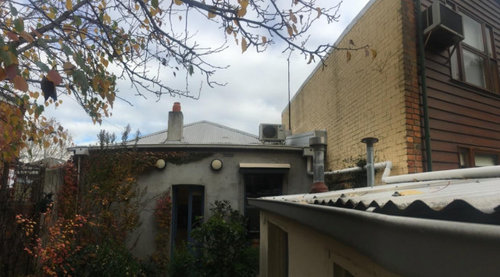
After:

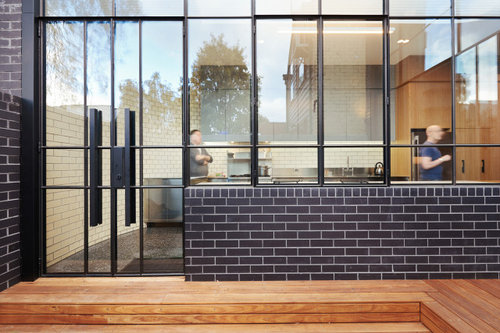
The prevailing backyard and connection to the laneway presented an array of unique opportunities throughout the design process. The original courtyard became the space for extending the existing building, including the new kitchen space within this addition.
Before:

After:
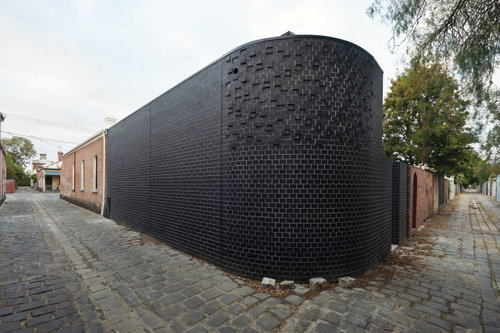
The traditional red brick curved wall on the laneway boundary gave inspiration for the new contemporary black brick wall that now follows the organic curve of the laneway.
Check out the entire project here!




Julie Herbert
Kate
Related Discussions
Could you cope with black walls?
Q
Are we mad to want to renovate an old house?
Q
first home - draft design - feedback or suggestions appreciated
Q
Very small extension - possible / worth it?
Q
Kate
C P