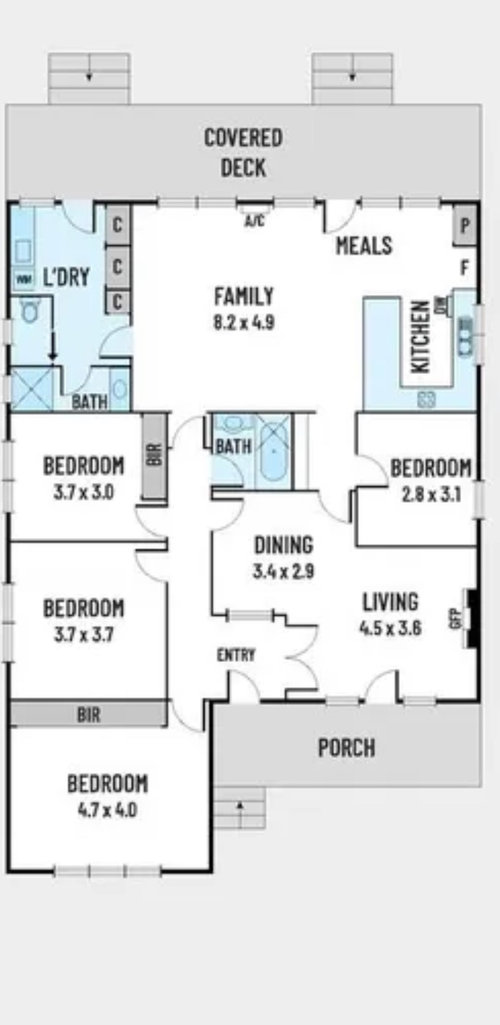Re-aligning internal walls
Pratheep Palanivel
last year
Hello Everyone,
Thank you for all the discussion, have learned a lot going through the discussion forum. It’s have been very informative.
Need your guidance on my renovation work- some basic info -
House is weatherboard house build in 1980. Has been Maintained in decent condition.
Recently, we have bought a property, looking at doing internal renovation. Summary as follows
In the below floor plan, thinking of removing the dining and bath in center of the house. Then extending the bedrooms and living to the center of the house, hence enlarging the bedroom size. One of the walls in the end of the bathroom is a load bearing wall, hence would require adding in a beam to support the structure. Please see the revised floor plan 2nd image.
Looking at extending my living area to include Deck area. Deck has existing roof and concrete stumps. I have been advised by architect that we could use the existing roof and stumps for the extension. Would need enclose the area.
Can someone please advise some rough estimate how much each of the renovation cost. If you have any contact of builder you have worked, please share the details. Thank you







Pratheep PalanivelOriginal Author
bigreader
Related Discussions
Want to achieve a soft, rendered look for internal brick walls
Q
1960's reno internal sliding door fix
Q
Internal brick wall - what to do??
Q
Does painting internal walls add value to house?
Q
dreamer
Pratheep PalanivelOriginal Author
Pratheep PalanivelOriginal Author
bigreader
Pratheep PalanivelOriginal Author