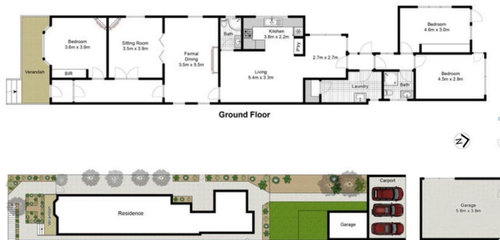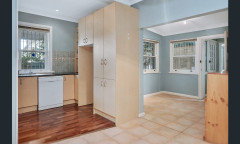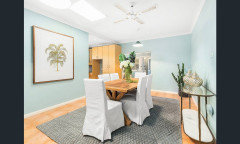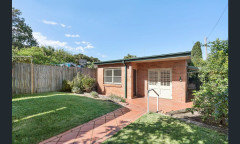Help with floor layout for a narrow house
Charlie L
last year
Featured Answer
Sort by:Oldest
Comments (16)
Kate
last yearRelated Discussions
Floor plan help please for small house
Comments (13)realising that you did not mean to have one long narrow room but i think we all recommend an L shaped extension (not necessarily my suggested plan) because it will be much more cost effective than removing the whole back wall of the house and replacing all the separate ceilings and windows and not achieving much more than an enlarged bathroom, bedroom and small ensuite..the Lshape extension of similar sq m would create a more comfortable floorplan for the whole house with a simpler extension that also has the potential for a deck or alfesco to enjoy the bush view..photos of the roof and back of the house and measurements of the distance to the side and back fences and location of the pipes you mentioned and rough measurements of the bathroom, laundry, wardrobes and short hallways would allow a much more detailed floorplan to help invite more suggestions...See MoreHouse Extension layout dilemma please help
Comments (33)Thank you for all the references, all those images are very useful. I've updated the plan to include the directions. The views would be towards my backyard which slopes down gently towards the north side, at about 5-10 degrees I would say. The balcony is an open space, not enclosed, but has privacy screens on both sides. I live in Sydney so the climate is generally quite warm. I've also played around with a few more concepts, rearranging the Study, ensuite and Walk in wardrobe. This makes use of the hallway in a more dynamic way, allowing it to be a bigger study if the pocket door is closed, or a thoroughfare out to the balcony when the pocket doors are open. However, I don't want to ruin the flow of the house for the sake of using every last square meter as there is enough space, I don't want to make everything feel cramped by getting rid of the hallway. For the purpose of imagining a different space, I've removed the stairs for the moment. Let me know what your thoughts are....See MoreNarrow house floor plan help needed
Comments (44)Am so pleased for you, Lucy. What a lovely home and it very much suits its gorgeous setting. Love, love, love the use of timber, and all that glorious light. I now also have a serious case of dining chair envy. And the view! No wonder you’re (rightly) pleased. Health, happiness and many, many years enjoying the fruits of all your hard work to you and yours And to all the lovely Houzz community members who helped Lucy, and myself, cheers you wonderful people...See Morehouse design layout help
Comments (17)I doubt you’ll be able to use the existing back toilet/laundry/porch as part of your extension. I’m assuming it’s an add on with different flooring and roofline so will need to be totally rebuilt. You’ll also be removing a large section of the original external wall which is holding up your roof. So a decent size and cost beam will be required. It’s a lot of work just to add a dining and you lose a toilet. Now that you’ve scaled back why not just remove the wall between the existing lounge and kitchen and have an open kitchen/dining/living down that side of the house....See MoreCharlie L
last yearlast modified: last yearCharlie L
last yearUser
last yearCharlie L
last yearbigreader
last yearCharlie L
last yearCHRISTINE HALL ARCHITECTS LTD
last yearLaure Colbra
last yearbigreader
last yearsiriuskey
last yearAnna Middleton
last year














siriuskey