Needing help with floor plan of "granny flat".
PLEASE SEE 27/12/23 EDIT AT BOTTOM OF THIS POST - more questions and much less grande a plan due to finance constraints and desire to keep open plan.
I have decided to convert a poolhouse on my property to a granny flat for me to live in, and I rent out the main house (hopefully to someone I know). The reasoning being to try to recoup some of the high purchase cost of this property (I paid way too much for it, compared to market value, but I was desperate) and to recoup some of the high expenses incurred in repairs and replacement of 42 year old items in the house.
I still have the dream of using this acreage property to help girls with autism by offering activities/education/social connection here and so still would like to have as much as possible of the granny flat to be open plan (so that I could set up a few round tables in there for the kids if required). The wishlist for the granny flat is as follows:
* Ensure everything is legal regarding entry and exit points if there were ever a fire etc and needed escape points.
CHANGES TO MY POST, JUST KEEPING IT TO WHAT I REALLY NEED:
* 1 bedroom for me.
*2nd bedroom: when I am living in this granny flat, the second room, it would have the purpose of being a whelping room for litters of pups (I raise about 4 litters per year) and area where pups can be for the first 3.5 weeks of their life (with their mum of course). Ideally have storage for dog bedding, toys, whelping box. IF THIS ROOM HAD THE ABILITY TO "OPEN UP" FOR WHEN I DID "CRAFT" OR OTHER ACTIVITIES WITH THE YOUNG GIRLS, THEN THIS WOULD BE GREAT.
* Space for washing machine and dryer and ideally a big sink for soaking things and washing pups. (Even a laundry cupboard would be fine).
* Kitchenette (island bench on wheels so it can be moved to create more open space when required. (Kitchen table could be put on front deck).
*Living space/AS MUCH OPEN PLAN AS POSSIBLE.
* Storage cupboards for miscellaneous house things, book, office stuff, linen would be good, but I realise the space is small.
The building currently has a sliding window at the back which is only about 1.3metres away from the pool. On other section of back wall, it has a sliding door at that has one stair down to ground level into the main houses' pool area, then as per the diagram below there are 2 sliding doors going onto the front deck. The building is clad with pine chamferboard and currently it leaks through the knots in the pine. It has no insulation or internal cladding at all. The studs can be seen on all internal walls and ceiling. There is a fixed leadlight window at the peak of the LHS wall. This window leaks and the studs all show water damage from where it has leaked. These are issues to be also resolved. I would like to get a second hand louvre window put on LHS of building but not sure if budget will stretch to this or not.
The pool house is 4.5 metres away from neighbour boundary fence at its left back corner and is 3.5 metres from boundary fence at its front left corner (the boundary line is at an angle).
I really appreciate some advice on how best to do a floorplan. Oh, also there is a big header beam of 38 cm vertical height going across the roof where I have shown the dotted line. The ceiling is 2.8 metres high from the roof rafters and taking the horizontal beam into consideration, it lowers the head height to 2.42 metres this point across the room where the beam is.. There are 2 pull up hung windows on the right side of the building. Currently this side of building gets hot in the arvo it would be WNW side of house. There is a nice view from these windows, plus from the front deck. The place is in Qld not far from Brisbane.
https://www.houzz.com.au/discussions/6330494/what-external-paint-colour-for-brick-ranch-style-modern-farmhouse . (A picture of the pool house on the left)
My diagram is a bit wrong.....the lowest part of ceiling (under ceiling rafter), is 2.33 metres, not 2.2 metres as I have stated in the diagram.
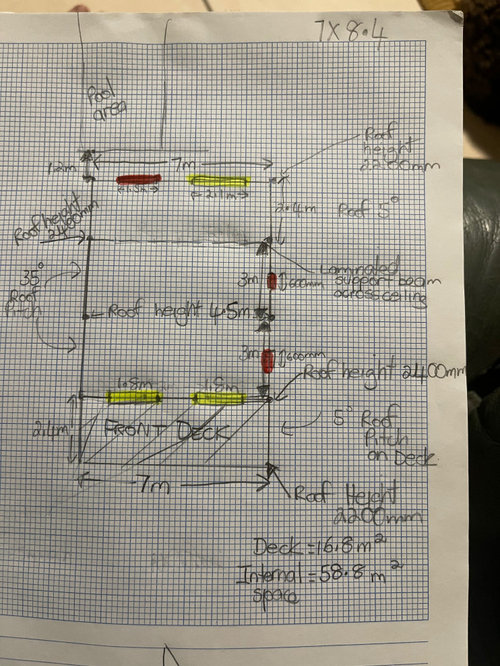
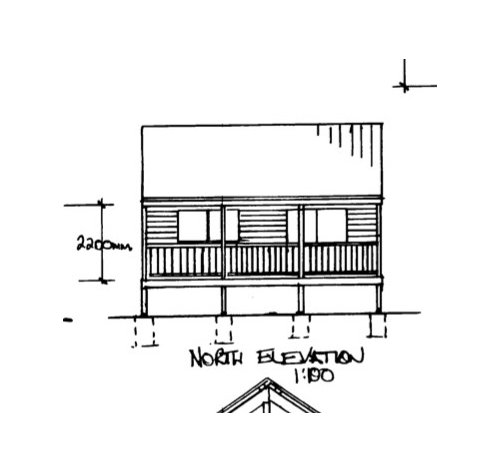
This is the layout of things on my property. The property backs onto green space. The top of the diagram below is the back of my property. The above picture is what the front of the pool house (granny flat) looks like, but has 2 sliding doors - not windows.
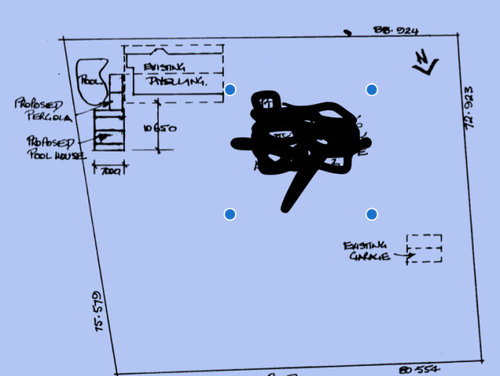
EDIT 27/12/23:
After finally getting a written quote for minimal work on my pool house, and reflecting on what is HIGHEST PRIORITY only, the pool house is only going to have a utility room/bedroom and a bathroom plus an open plan kitchen that runs along the western wall and the small wall on outside of bathroom. The builder advised me that if I want to keep the look of the high ceilings, then I should try to keep the 2 rooms in the 2350mm wide section on back of poolhouse. He has suggested that the utility room be about 3600mm long (to be able to get dressed in there and move around assuming double bed or queen bed against wall), plus a wardrobe of 600mm (and 100mm wall framing). He has allowed a 1000mm hallway to enter through a 920mm door. My first dilemma (apart from being gobsmacked at the costs), is being able to fit a front loader washing machine, toilet, shower, vanity in the bathroom or the washing machine being able to go somewhere else without adding additional large costs of being close to food prep or dishwasher or oven etc. I have considered having a laundry cupboard (without sink) in the hallway wall, but not sure if this is best option. i have tried to draw a sketch of what I mean for this part of the building, but the first diagram last year is what will put it into perspective for the building.
I am really hoping that you can come up with some good economical ideas. This is only a simple conversion and with the added cost of having to add a biocyle unit to the property, a water tank, a gas instantaneous hot water system, and the higher than expected building cost, it is going to be over $100K already. (The ceiling won't insulated or lined; just the walls. (That cost hasn't had electrical or kitchen cabinets/appliances added to it yet).
For some reason, I can't upload a photo to this...are jpg files ok?
Stuff on my drawing that I can't uploade: Total width inside is 6780mm. Current assumption is that utility room/bedroom and bathroom will both have cavity doors to save space. From left to right on back wall (south), it is 520mm wall, then 2400mm sliding door (assumption is to remove this door), then 1060mm wall, then 1800mm wide sliding window that is staying but getting a crimsafe security screen on it to be able to open it as it opens on to pool area), then there is 1000mm of wall to get to SE corner of the building.. Then assumption is that between bathroom on SW side and bedroom on SE corner, there will be a 1 metre hallway entering the building. Hallway will be 2400 to 2450mm long because that is the depth of both rooms.
Comments (55)
Mylongtermhome
Original Authorlast yearOne thing that I didn't mention is that there is a beautiful view from the deck at the front and on the right of the building, but not at the back of the building or on the left (fence side).
oklouise
last yearlast modified: last yearreversing my plan might work better with new windows (with roller shutters to screen hot afternoon sun) sized and placed to suit the views and a plan without furniture will make it easier to discuss ideas with your builder
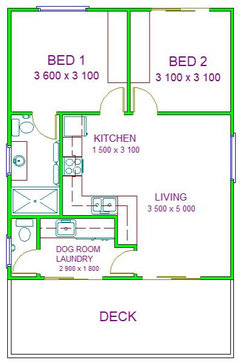 Mylongtermhome thanked oklouise
Mylongtermhome thanked oklouiseRelated Discussions
Need help with dividing bedroom from living area in small granny flat
Q
Comments (3)hang a curtain track attached to a piece of wood suspended below the ceiling (anchored in overhead beams) with drapes or panel blinds or roller blind or venetians could work and/or what about an island bench made out of kitchen cabinet on castors with space for stool under overhanging counter...See MoreFeedback on plans for a 3-bed house and granny flat
Q
Comments (18)Good to hear this has triggered review........re the basement costs, it depends upon how it's done. Either way you are doing 2 other separate garages that would be rolled into one. it involves negotiating levels, grading driveway at the higher end to get down so there could be some increased complexity.....but it's hard to make an accurate comment on numbers...... Catherine when you are doing something of this scale it's critical you are working with people/designers who are ALL OVER the costs in relation to design decisions and options. If they can't provide you with this advice and it's just design/plans/drawings that then get handed back to you to discuss potential costs with a builder, then I'd argue they're not up to the task. Before we do anything we robustly thrash out just numbers and project scope relationships (ie no detailed drawing!) and it deals effectively with the major issues and project alignments at the right time, and mitigates the nasty surprises or wasting resource pursuing options that are not viable. Either way, as I previously commented, as it's drawn currently it's a relatively expensive design that is arguably not delivering you the value/potential that you'd expect for an expensive design if you get what I'm saying. You will be paying a certain amount for a split, staggered or two level building (which is essentially two residences in one) and when you're getting into this type of construction ( basement or garages + driveway with a building of certain complexity & size) it will pretty much cost a similar ballpark whichever way you configure it.........BUT the outcome with be DRAMATICALLY different one way or the other, comparing designs of different levels of quality. Good design is not necessarily more expensive, rather it is better considered and gives you more for your money....See MoreNeed to extend a granny flat that's on acreage, SE Qld
Q
Comments (6)I am going through Granny Flat issues at the moment. First of all I agree with oklouise, avoid calling it a granny flat. Was it built as a Secondary dwelling ? I am seeking certification for my 'granny flat" which was originally built as a 'pool house" on the block. It was subsequently added onto on two sides, but the additions were never approved by the council. A secondary dwelling classification means you can rent that dwelling separately. We have no desire to rent ours, so we are going for an extension to our main dwelling. Ours is under the 80sqm, so no probs there. Council is taking a dim view of classing it as a habital dwelling, so on plans we have called the bedroom a 'storeroom' and the kitchenette is an extension to the existing pool shed. I think you should seek advice from a Private Certifier, your local council may be one that requires you to go through a Private Certifier anyway....See MoreGranny Flat Ideas
Q
Comments (1)first check with local council about separate dwellings and dual occupancy rules for your property to find out what's possible but you may find that an extension built like a generous master suite may be cheaper and easier than a separate building...post a site plan showing the existing floor plan of your house and distance from house to all the fences to invite specific suggestions...another option could be to build new accommodation for yourself and rent the old house to the kids...See Moresiriuskey
last yearAnother possibility it will all come down to budget. Using 100 walls. I have used part of the verandah for the kitchen leaving the rest open for table and chairs. I have repurposed one of the sliding doors for the Master bedroom (the single step would need to be extended across both rear rooms.) The 2nd bedroom could have a second hand set of sliding glass doors between it and the living space ,or move the external door inside this would give a visual view from both sides for you and the pups. This would also add extra space to the living area when not being used for pups or guests, privacy could be with a set of curtains either within the bedroom or the living side so the pups can't attack them...
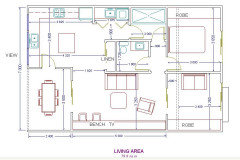 Mylongtermhome thanked siriuskey
Mylongtermhome thanked siriuskeyMylongtermhome
Original Authorlast yearThanks oklouise and siriuskey. I really appreciate your opinions and ideas. Siriuskey what is 100 walls?
siriuskey
last yearWall thickness, your builder would use 70 or 90. The beam across the rear at 2400 could be boxed in from the new wall. In our area of NSW you can pick up second hand glass sliding doors cheaply. good luck
Mylongtermhome thanked siriuskey- Mylongtermhome thanked Kate
Mylongtermhome
Original Authorlast yearThanks Kate. I don't fully understand your diagram. i can see whee the toilet and wash basin is, but I don't know what the other things are. Siriuskey, I like the idea of taking the kitchen to outside, but unfortunately, I think iit may ruin the look from the front of the house if I close half the deck in.
Kate
last yearThe bathroom has a shower with bath behind it and a cupboard opp the vanity. The small room is laundry with low trough for dog washing if you don’t want to do it in bathroom.
Mylongtermhome
Original Authorlast yearThanks Christine. I really appreciate the time you put into this for me and the suggestions. i thought that I read somewhere that it is possible to have at least 60% of the ceiling had to be over 2.2m for a bedroom, but now I cannot find where I read it. I was working on that as my guide. The maximum height of the ceiling in my pool house is 4.5m at the highest point. For the bathroom/s, because I don't want them to be in the area with the very high ceiling, I have been wondering how much extra it would cost to do a 2.2 to 2.4m high jut out on the fence side of the building at a depth of about 1.5 m (and however wide is required for the bathroom/laundry (wet areas). I have been told that once you start extending a building, it becomes a lot more expensive, but I have also heard that in some cases it is possible to counterlever from the house. I also think that it is a shame to have a bathroom in an area where the ceiling is very high. Has anyone got any experience with building out a very small area.
bigreader
last yearMy extension plans (thx to OKL) have an ensuite built out to the side of the main bedroom towards the fence but still complying with the set back rules. Initial costs for the construction of quite a small room were estimated at about $25k but now are a lot higher. I wouldn’t be surprised if it hits $40k if I was just to do this but on its own. The plan is for a sloped roof off the main building which is what I think you’re taking about. One of the issues you need to consider is the disproportionate costs of plans, permits and paperwork for small extensions. For me (hopefully) I will get all works (extension, shed and ensuite) on the one permit etc even if I have to stage the works. If your paperwork ends up being 20% of your total costs which is where it heads for small extensions, it’s a bit expensive.
siriuskey
last yearThis is a guide to ceiling heights In Queensland
https://safeguardinspections.com.au/standard-ceiling-height-australia
Mylongtermhome thanked siriuskeyCHRISTINE HALL ARCHITECTS LTD
last yearA cheaper option would be to build a ceiling/floor over the shower, toilet, vanity and corrider space on my plan and have that for additional storage over. You could extend it over the kitchen cabinets so you don't end up with that aweful 'dust' shelf that cabinets get when they don't go up to the ceiling. See red area on sketch below. If you install good extract fans into the shower especially, you could have a 2.1m or 2.2m ceiling in those areas giving you really useful storage above. Access could be via a ladder or drop down stair from anywhere you want, even the main bedroom if you want to keep it secure.
As soon as you go outside the existing envelope of the building, the cost will be more due to new floors, walls, roof, insulation etc.
Cantilevering floors is also costly and has it's limits, especially if you are loading the floor with plumbing fittings. A 1.5m cantilever is not practical in this instance and I would advise that you spend that extra money elsewhere in the building. Simple pile foundations would be easier if you really want to go ahead with a 'pop out'.
You still have a high ceiling in the living, dining, kitchen and B1, so I think it will feel nice and spacious.
C.
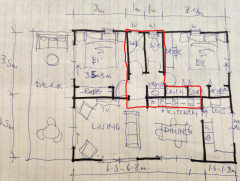 Mylongtermhome thanked CHRISTINE HALL ARCHITECTS LTD
Mylongtermhome thanked CHRISTINE HALL ARCHITECTS LTDMylongtermhome
Original Authorlast yearThanks Christine (and bigreader). Sometimes, those of us not in building industry have no idea what one thing will cost as compared to another. I had arranged with a builder to visit this week. He said he would call me Tuesday to arrange the time, but I didn't hear from him. He was going to provide me some guidance after I told him that I had been given some great advice on Houzz website. lol. I am so grateful for the time that everyone gives in providing advice and ideas on this site. I will try to find the picture of the sort of thing that I meant.
Mylongtermhome
Original Authorlast yearI can't find the picture that I wanted...it is no longer on the website I saw it on...never mind. It would be too expensive by the sounds of it.
Mylongtermhome
Original Authorlast yearI was excited by some of the earlier plans that I had been given, because it meant that I would have a large big open area. However, that was based on me misreading something...I still don't know where I saw the thing about a living space being able to be relaxed if at least 60% was over 2.2m. Now that the 2.4m is a restriction, Christine, your plan makes so much sense and is very efficient on use of space and it means that the entry point will never be through a potential bedroom. I am not sure whether or not, I need another entry point into the building for safety reasons or whether a window that can be jumped out of is sufficient as another escape route in case of a fire.
Mylongtermhome
Original Authorlast yearThank you, Thank you people. I am a maths/science and find this design stuff so stressful. to the point of being frozen by it ....and I have a million and one decisions to make on my property at the moment...with it ultimately being set up to offer charitable work for kids with autism during school holidays....
CHRISTINE HALL ARCHITECTS LTD
last yearHi, you are welcome. This site offers you many different points of view and whilst sometimes, that might become overwhelming, it is good to see what other people think.
Don't get frozen by the task. If you don't have the budget to seek the services of a local professional, make yourself a list of priorities and stick to it. Put your No. 1 must have at the top and work your way down to the desirable but not essential items. Whilst I see this as simple, it is what I do and have done for all my life, even as a child!!!! When budgets are tight, priorities and being practical are what you need to focus on. There are ways to save money but you need to work with the builder to acheive this. It will always be cheaper if you do what they are used to doing as if they are not used to it, they will increase their price for the 'unknown' element. You can still individualise the interior without breaking the budget though. Think outside the box a little. I like the use of plywood for walls, floors and or ceilings. On walls and ceilings, it removes the task of plastering as on plaster board so it should be cheaper overall. A limewash with clear seal is an attractive finish.
A second means of escape is already catered for. Onto the deck from both the living room and bedroom and also out the door from the laundry. Large windows can also be used if they are absolutely needed.
Also, be patient but persistant with tradespeople. They are hard to get to turn up on time or at all. Don't get angry with this, just carry on. They are really busy and not always great at juggling obligations.
Spend any spare money on insulation over and above the code requirements. It will keep your energy bills down long term.
I'd get a local draftsperson to draw up the plans and submit to council and that will give the builder something fixed to price from.
Feel free to ask any questions.
Good luck,
C.
oklouise
last yearlast modified: last yearunfortunately a builder not arriving when promised is common experience as all the trades are so much in demand, schedules are subject to weather, delivery and labour delays and clients changing their minds so we often have to wait much longer than expected...i would keep construction as simple as possible, avoid expanding outside the building and use existing sliding doors and extra windows for access and, to avoid conflict with high/low ceilings, use the existing low internal space for the bathroom, BIW, laundry, hall and part of the kitchen and, as Christine suggested, you could include a storage loft within the high ceiling space BUT we need a picture of the roof, a site plan showing location and distance to fences, any views and location of north and, are your dimensions measured inside or outside the building?? so we can provide more accurate internal room sizes
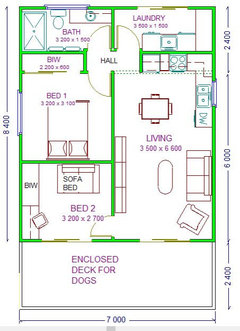
there's plenty of space for the dogs inside (including a big laundry tub and wide shower for washing) but fencing and/or screening all or part of the deck would add another safe economical place for themMylongtermhome thanked oklouisesiriuskey
last yearI have thought that you are trying to fit too much into a space that you will live in and share for short periods with the Pups and an occasional overnighter. And then your girls.
I feel that one bedroom for you is all that is needed the casual overnighter can be accommodated on a night and day lounge, and the pups can use the mudroom as their yelping room. Two seaters are a good arrangement not having the third piggy in the middle person. Stackable chairs are also a good option, holding any meetings
I have taken a small space from the Verandah which opens up to an outside bench with or without a BBQ. I have also added two dining tables so that they can both be used indoors or out when extra table and seating is required.
I have worked with keeping that beautiful tall raked ceiling for all of the rooms excluding the extra kitchen bit, bathroom and mudroom which are all within the lower sloping roof.
The bathroom Toilet laundry Mudroom run the full width of the rear lower (verandah), wet area, which will give you easy access to pool use. The Toilet is open from both the Mudroom and ensuite, Jack and Jill style and should be easy to control privacy with being able to lock it off from the ensuite side when sharing the space. Anyway just something else for you to consider and take to your builder .drafts person. The angles of both sides of the floorplan shows the area the raked ceiling will cover.
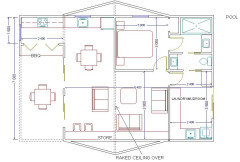 Mylongtermhome thanked siriuskey
Mylongtermhome thanked siriuskeysiriuskey
last yearAnd harking back to "The House" which was all timber. A friend sent me this link, this is what I think your house could look like minus some of the treasured bits and pieces,
https://www.realestate.com.au/property-house-nsw-orange-141816528
Mylongtermhome thanked siriuskeyMylongtermhome
Original Authorlast yearThanks siriuskey. I will look at what you have suggested in more detail...after I have a shower...having a lazy Easter day today (as much as I can)....the main reason why I was saying 2 bedrooms was because of the rental return just in case I decided to rent out that section and live in the other for any reason that may occur in the future...even perhaps me renting elsewhere on suburban block when I get older and rent all of this out....as usual, I try to consider too many things....I have only looked at the outside of the place in Orange so far, but isn't it gorgeous...Orange is a beautiful place and that stone/brick house appears to have so much character.....Thanks so much for you generosity in providing ideas and advice!!!! xx
siriuskey
last yearlast modified: last yearI plan on having a Lazy weekend too, You have a lot of decisions to make and you will eventually decide, I think if it was me a would treat your Pool House/Granny as a studio and as an addition to the house, you could rent one and live in the other.
I wanted to run the following by you as this is what I would love for your small space as long as you are all good with stairs.
A LOFT, which could be a sleeping platform/bedroom which can have a railing or a solid knee wall. I have tried to draw something to explain where I was going with this thought, I couldn't get the pitch of the tall ceiling spot on but it's within approx 300 of the height of the walls. The ceiling pitch is not shown in my 3D as it is more complicated to do. You will of course lose some floor space due to the angle of the roof, maybe have side walls @ 1M with the bed under the coloured glass window you mentioned. I started with the ground floor kitchen laundry ceiling as 2100 (which is legal) but moved up to 2200 due to height of the doors. If you are interested a good builder would be able to give you a good idea of floor ceiling heights etc. and then a local Drafts person to draw the plan for council. I have attached a 2 & 3D drawing plus something that could give you a better idea of where I am going, I am not suggesting any colour or decore
The Loft space won't be a tall space but if you add Velux skylights on either side of the pitch this will give extra head height , Light and ventilation and you can lay on the bed at night and look at the stars. x
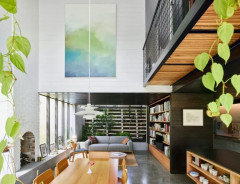
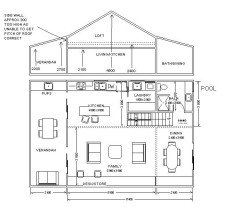
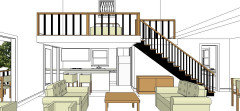
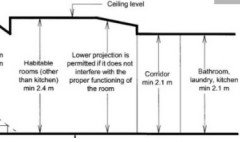 Mylongtermhome thanked siriuskey
Mylongtermhome thanked siriuskeyCHRISTINE HALL ARCHITECTS LTD
last yearDon't forget to keep an eye on your budget with whatever layout you choose. I renovated houses in Brisbane on narrow inner suburb lots when I lived there and had reasonably small bedrooms but if you open up your main bedroom to the deck, as I managed to do on several projects including my own house, it makes the space feel larger. If it is for one main occupier and an occassional guest, separating the bedrooms with the bathroom functions maximises your privacy. The second bedroom as you describe it, has many functions and I think will benefit you a lot. Keeping the sliding door in that room will give it a lot of light and access to the pool. You can call it an office or store room on the plans you submit to council if the overall ceiling height does not conform precisely. With the dimensions you have given, it should be about 3m high at the entry to the room. Keeping the living and dining room a simple shape with the higher ceiling and the ability to open onto the deck will make it feel really spacious for the area you have. Don't forget, you have less than 60m square so stick to the points at the top of your priority list and what your budget will allow.
C.
Mylongtermhome thanked CHRISTINE HALL ARCHITECTS LTDsiriuskey
last yearOne thing that I have meant to ask was is there any existing plumbing in the Studio and is the floor a slab. My last floorplan suggesting a loft, will include the cost of a staircase which can be open or enclosed for extra storage and can also be prefab and lifted into place, we did this in our Sydney Federation home to allow us to add bedrooms within the existing ceiling, very cost effective. Plus a steel beam RXJ but it reduces the number of walls and moving existing doors and windows. I don't see any problem getting the Loft approved as a multi function space.
I would also love to see the ceiling rafters exposed and an all in one insulation used between them. Anyway until you decide which way to go and get a costing from a good builder it's a guessing game., There goes your quiet long weekend but at least it will give you time to think about what you want to try and achieve x
Mylongtermhome thanked siriuskeyMylongtermhome
Original Authorlast yearSORRY! I messed up with my measurements on the pool side of pool house. The lowest point of the ceiling at the back internal wall is 2330mm. The lowest point in ceiling becomes 2400mm at a distance of 280mm (28cm) from the back sliding door. In that 2400mm deep section where the roof pitch is not much (compared to rest of building), the roof from the ceiling beams (studs??/whatever they are called) to the floor is 2750mm (less the 380mm cross beam that goes the full width of the pool house), then the roof has a much higher pitch for 3000mm until it reaches its peak. I made the mistake of taking height measurements on the front deck that already has sheeting etc on it. Does anyone know with bedrooms? - Is it okay to have 2.33m instead of 2.4m for a ceiling height in 280mm deep section of bedroom, as long as all the rest of bedroom ceiling is above 2.4 metres in height and as long as I don't count that 280mm as bedroom space. Christine, I don't know if this changes what you would suggest now....it is only now that I have a proper chance to look at all the great suggestions. Doh! Frustrating. It would have been easier if builder turned up when he said he would.
Mylongtermhome
Original Authorlast yearI just read Christine's earlier comment and it was "average of 2400mm for ceiling height in habitable areas" so all is ok to put habitable areas at the pool side of building if necessary. I was at a friend's house earlier and he was amazed at the generosity and great ideas from the people who have contributed to this post...so thanks so much again!
Mylongtermhome
Original Authorlast year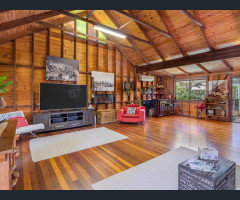
that back window near pool area in above photo would be SSE i think. best breezes come from NE and SE. Water leaks in from the colour windows and goes down the studs in wall. The knots in pine also let water through. The roof doesnt leak thankfully. It is colorbond on top. The air con unit is an old Mistral one. It is undersized for the space and outside unit needs to be bashed (with a Fonzie fist) to get it to work in heat mode...that is what the electrician finally to get it working when all else failed..when he here due to power tripping all the time.
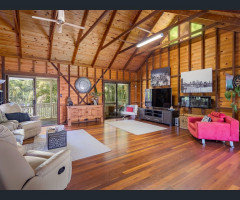
This is what the pool house looks like inside now...none of this is my furniture...these were the real estate photos from a 15 months ago. I think the front aspect is classed as N.NE.
Mylongtermhome
Original Authorlast year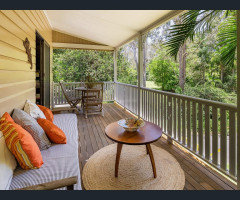
top and bottom photos are of front deck...not my furniture
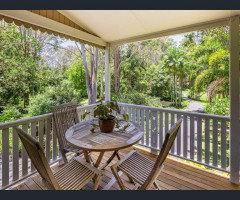
below is a view of the pool house from the back (again, not my furniture)...a lot of the palm trees will be going as they constantly drop things in the pool. I was planning to do some sort of screening about 1.2-1.5m from back of pool house sliding door, so that there is a separation from the main house to the future granny flat..i won't want to use the pool...
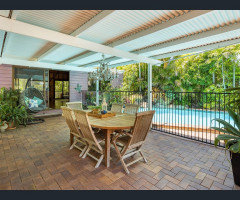
Mylongtermhome
Original Authorlast yearThanks Siriuskey. That design looks amazing, but I think it may push the costs up. Also, when I look at the current ceiling it has horizontal timbers forming the bottom of triangles with the two other sides of triangle being the rafters on the pitched roof. It messes up the head height that you were talking about and it is most likely structural..I will have to double check with a builder. (given this whole property has been done on the cheap, I would say if they are there, these cross beams are essential). There is no plumbing to the pool house (this is going to be a big part of the expense as I need to get a biocycle type waste water treatment set up added). The main house water supply is via water tanks and electric pump and its waste water is via a septic tank and gravel pit. Cost of biocyle unit alone will be $10-15K including council documentation), but it is needed. Re the main house - the brick one that was all pine timber inside. Thanks for sending the details of the place at Orange. Looking at that place, it is a lot lot bigger than my main house. It is great to get ideas from it though. Can you remember the place where you got pre-fabricated stairs from. I will definitely need legal stairs for the main house and it would be good to start to get rough pricing for thngs and ideas of what can be done.
What do you mean by an insulation that is all in one.
CHRISTINE HALL ARCHITECTS LTD
last yearHi again,
What a lovely space. The floors are lovely. I don't think the dimensions change anything I have suggested and the 'ties' that run horizontally from rafters on one side to the other support that layout. My comment on the average of 2.4m may not be correct for your location. Go with what Siriuskey has posted. NZ rules are slightly different.
You have several technical issues to resolve based on what you have said.
If the A/C trips the electrics, get that resolved. It is dangerous. It was probably added to a circuit that cannot cope with the load but get the electrician to check all the electrics out as what you are proposing will add considerable load to the system. Don't use the same electrician that installed the A/C unit as they should have checked this when they did the work.
Secondly, the weatherboards leaking. If this cannot be resolved with a new good paint system, it is likely that the weatherboards were not first grade and given it was just a pool house, it may have been considered as non-essential that they be entirely waterproof, though this seems like a short term thought process and may have been budget driven. If you don't want to re clad the building in something of better quality, you will have to treat the existing studs as a drained cavity and install a building wrap on the inside with another framework inside that, possibly horizontal members, with insulation between these and an internal lining of your choice. This will make the internal space slightly smaller by the thickness you install. The existing studs will still be the structural member of the building and the internal horizontal framing just needs to be as deep as the insulation R-value needed. I would suggest you use a rigid insulation in this case to keep the R-value as high per the thickness, possibly 70mm. Run the plumbing work in the existing stud cavity to retain as much integrity in the insulation but you will need to run the electrics in the internal frame line as it should not be outside the building wrap in the drained cavity. Run all this by your drafts person as this is not standard but is due to not removing the existing weatherboards. You will also need to make this clear for the builder, electrician and plumber so they understand this non standard arrangement.
The leaks in the high level glazing will need to be fixed. With insulation and linings needing to be installed, perhaps put the coloured glass either into a double glazed new frame or put it elsewhere in the home. I'm not sure if you need to upgrade all your windows from single to double glazing. Check with your local draftsperson.
Put a gate in the screen you propose between the pool house and the pool. Your situation may change over time and access to the pool can be controlled with a gate and padlock. If you move back into the main house, you can charge more rent for the granny flat if they have pool access.
C:)
Mylongtermhome thanked CHRISTINE HALL ARCHITECTS LTDsiriuskey
last yearlast modified: last yearI just wrote a whole spool and lost it..
1) Electrical
2) weatherproof everything, roof. windows, doors. walls etc
3 Insulate ceilings
4) new cladding, Hardi Plank etc is quick and easy to install and can have a beading applied over the vertical joins similar to Japanese House
5) Re ceilings, I have done a quick mock up to show that you would need to have ceilings above some spaces as the height wouldn't work.
6) Look at the sliding door height which is normally 2100 a normal ceiling is 2400, this shows you how much wasted space there is available to add a loft room. The money spent on ceilings would go towards a floor supported with exposed RXJs this will add to the ceiling height in the ground floor rooms.. I am not a builder or Architect but the cross beams can be worked with, I think that by adding the new floor supported with RXJs will help with this, but you must take the advice of your builder.
We had an excellent builder in Sydney who did our attic which would have been as wide as your main room space, the staircase was sourced in Sydney.
I would keep access to the pool as Christine mentioned, your girls would most likely enjoy a swim on a hot day and would be great for holiday lettings. The Loft room would attract holiday makers as it would stand out from the rest, check out Stayz TV advertisement and the amazing house, we had holiday accommodation so know that this is important
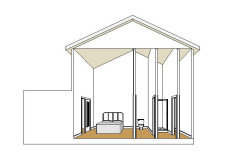
https://www.youtube.com/watch?v=CNDuh36N7B4
I would also consider reverse fans and good cross ventilation instead of replacing the air conditioner
holiday makers will turn it on and only turn it off when they leave
Mylongtermhome thanked siriuskey- Mylongtermhome thanked siriuskey
Mylongtermhome
Original Authorlast yearThanks again siriuskey and Christine. You are such a wealth of knowledge. Re the electricals, I wouldn't be surprised if the original owner who lived here for 42 years, actually installed the electrics himself. The electrician that I had to hire within a month of moving in, said that the laundry, kitchen, living, lounge of main house and the pool and pool house (apart from the different circuit for stove in main house) has been put on the one circuit. I have had him out so many times, I got a Christmas card from his family last year. lol. Anyway, he said if I were to convert the pool house into living, then I should put in new circuits. I will have to speak to him again...he may have said new board too, just for poolhouse..i have forgotten. In the mean time, I won't use the air-con in pool house. He said for a unit that size, it should have been put on its own circuit. He said it is very old and it a cheap Mistral model and is undersized for the poolhouse anyway. I would almost be certain that cheap quality cladding was used to save money (even though previous owners own houses all over the place). The pool house plans...(I paid council to see if there were any later versions than what I was left with....there weren't).....the plan that was approved also said that the walls to be lined with ply but that never happened. There is an old builder who lives up the road. He said that these places used to have like paper lining between the studs and external cladding for weatherproofing, but this place doesnt have it. The place apparently was approved by council even though it was different to the plans that were approved. The lady at council said that this happens a lot. (The main house appears to be the same). If someone showed me how to do it, I would happily do the removal of old cladding and adding the new stuff. My next door neighbour who is also in an older house, commented on how much I had spent getting overgrown trees/unsafe/pulled down guttering on shed and ripping of metal on side of shed...plus the ones he was worried about (when I asked him was he concerned about any trees from my property and their closeness to his house)...anyway...he said that when on properties such as this, you have to do as much as possible yourself and then get the experts out for the things absolutely can't be done by self....he said otherwise you will go broke quickly....I am realising this...lol. The old builder up the road, said that I would be better getting a removal house put on my property ...a 4 bedroom one...and then spending a bit to improve it....he said that I would see a much better return on my investment. He said the numbers don't work for the granny flat....However, I have the bigger picture that I am thinking about...helping the autistic kids and the pool house is better for this and already needs plumbing to make this happen...I also don't like the idea of another 4 bedroom place onsite that needs to be rented out to recoup the high initial removal house purchase and upgrade......It would be an even more stressful experience making this all happen and I do like the quietness of this area as it is. It would also mean that I would have to be in main house, which feels a bit big for my needs...I like the outside space and so as long as I don't feel imprisoned, and it is light and bright, then the pool house space is plenty big enough for my needs and dream to do something to help others flourish in life.
Mylongtermhome
Original Authorlast yearOh....all great advice you have given me once again. It is so great to be able to bounce this around with others who are more knowledgable/skilled and creative than me.
Mylongtermhome
Original Authorlast yearsiriuskey, I think I would be more inclined to rent out the main house to holiday makers (once it is improved a bit)....the converted granny flat is more for me and what I wanted to do in future re autism..... I think it would only become a holiday rental if it became too much work for me to manage as a residential property....hopefully not for another 20 years.
Mylongtermhome
Original Authorlast yearOh, re the coloured glass, because this is not an authentic historical home...1996 I think... I don't really like the colour glass. I would rather see if I can get some secondhand louvres or some other type of window to bring in the NE & SE breezes more, but without seeing the neighbours house, so maybe having them also very high.
- Mylongtermhome thanked siriuskey
Mylongtermhome
Original Authorlast yearThanks for the mock up siriuskey. It certainly makes it easier to imagine. I didn't know exactly what you mean by last post. Did you mean, that I probably won't want to have windows up in the high section where coloured windows are now? What do you mean by beading over the VJ panelling. Thanks for the priority list. I need it. I do think personally, I would like to have my bedroom spot on the ground level. I am not sure that I would want to go down and up stairs when I have to go to toilet in middle of night. lol.
siriuskey
last yearJust lost my long message, again,
1) the coloured windows, if you just do rooms at floor level there will be a wasted space on top of them, so adding a Mezzanine level is a good use of that extra space
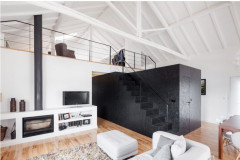 Mylongtermhome thanked siriuskey
Mylongtermhome thanked siriuskeysiriuskey
last year2) exterior cladding with added beading, very Japanese style, you don't have to have as many timber beading as per the photo if you would prefer.
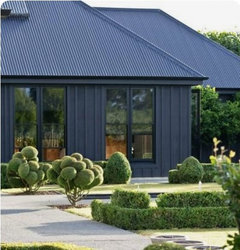
siriuskey
last yearlast modified: last yearAnd agree that if there isn't enough space to have a WC up on the Mezzanine, which I don't think you have I would want to sleep downstairs.....but you could use the extra space a study for ON guests. I have searched over the weekend for something that would give you a better visual understanding of what I was thinking and came across an American Architect Joan Heaton
I have added a bunk bed Nook push out as you mentioned and has she has included. Everything comes back to cost but as I said you could plan it in stages.
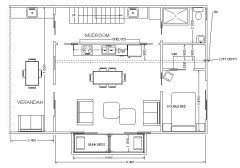
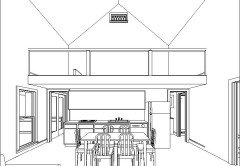
The pitch of the roof would come down at the sides to around the top of the Mezzanine floor on both sides so will give yo u and idea of space, this is what your builder can look at for you.The following links are of the Joan Heaton Barn, her roof is pitched in the other direction to yours but should give you idea of whats possible, just throw money at it
https://joanheatonarchitects.com/wp-content/uploads/2018/03/Architecture-Family-of-Friends.pdf
https://teenyabode.com/modern-barn-house-in-vermont/
https://silvermapleconstruction.com/projects/homes/vt-modern-style-barn/
A lot to look at from 3 different posts.Cheers
Mylongtermhome
Original Authorlast yearJust thinking about this more....because it is better than doing my overdue tax or taking palm trunks to the dump... :o) ......All of the designs have such great features to them and in some respects I need to just get a builder to look over them to let me know which would be cheapest for what I need and would like. Once the technical things are sorted (cladding, electrical, plumbing, insulation), the things that I like in a home mostly are inside/outside living (seeing views) and a bright, light filled space (natural light). I find it depressing ...literally.....to be in a living space that is dark. I wanted the living area to be maximised in this space due to the work that I want to do in future with girls with autism; a small open plan kitchen with this and this area that we use have the higher ceiling to make it feel bigger.... then I need an office space, which could even be largely shut away within a cupboard if necessary. I will lose the view and a bit of light from the back sliding door because of me putting a privacy screen with gate between this building and the pool area. I have a slight view and good light from the big sliding window at the back (I would have to close blinds though, if people were using the pool area). I definitely need more light coming in from the East where the leaking colour glass window is, but I would like for them to be high so that I cannot see the neighbour's house. I think the windows on the western side are sufficient because it gets very hot on that side of this building from about 4pm (earlier in summer). Then the sliding doors at the front bring in light, but at the moment it is not totally private becasue it looks onto the road from a long driveaway. My main bedroom can be small as long as it has room for queen bed, good storage, and room for a dog bed for a golden retriever sized dog. I like the idea of having the dogs going on the deck...however, they do bark at possums at night.(They have a lot of yard to use too during the day). I do need a room where a mother and new born pups can be isolated from the other dogs). I like the idea of having a toilet and basin of some sort, separate to the main bedroom, if there is only one toilet, because it provides separation from my personal things to the main living area. I guess the second space for the dog and pups could be a laundry or a "bedroom" or "office" or "storeroom". The area for the dogs has to be on ground level and I think I would prefer my bedroom to be on ground level too as I am not getting any younger (and want to think about future needs) and ideally I would to be here til my early 70's if all works out well. It doesn't worry me whether the main bedroom ceiling is high or not, because I spend so little time in there. However, it would be good if the other spaces (except bathroom/laundry) had the higher sections of ceiling to make them feel bigger. I am only saying all this, because when I look at all the plans, I think the best one may end up being mainly from one, with elements taken from another. Thanks so much for your help. I still have the option (one day) to maximise the use of the big attic space in the main house as with the non-compliant stairs to it and only two tiny windows in it, and it being so hot up there, it is not really useable at the moment, but the pool house is highest priority because until it is liveable, then I can't recoup any expenses by renting out the bigger space (the main house). (It does look like a demo site though in many rooms,)
siriuskey
last yearIt will help to have things to show to the builder when he turns up, hope your weekend was refreshing
Mylongtermhome thanked siriuskeyMylongtermhome
Original Author11 months agoNow that I have had time to reflect, I have made some changes to my original post. It would be great if I could get some help in streamlining the designs in order to minimise costs, stick to what I REALLY need and to maximise space in the living area so that I have room for the girls' activities. I have been thinking that once the help for autistic girls has been established, I will just get an outside toilet ( a rustic type one. :o) . ) .
Mylongtermhome
Original Author4 months agoI am not sure how to repost this discussion, but months later, there has been a small bit of progress as per the edits to my post, but it just has created more questions and has me wondering whether it will be worth doing.
Kate
4 months agoCan you get a boarder in to share costs in main house. Given the leaks it sounds like pool house is not watertight. You will need to bring it up to code to get an occupancy permit. This means stripping cladding off and getting it done with window flashings etc right. insulation in ceiling will be a must. It will not be cheap. Get plumbing and electrical quotes. Prices are still skyrocketing sadly.
Mylongtermhome
Original Author4 months agoThanks Kate. The builder seems to think that sikaflex will be sufficient for the knots in the pine and he is replacing the coloured cracked windows at the highest point of pool house...which i think is contributing to a lot of the leaks...he is making sure there is flashing on the windows...although i better double check that, as i dont see it on quote...he is then using sarking and batts.....the ceiling in bedroom and bathroom will be insulated and cladded with sheeting, but the main living area will remain as is...the roof doesnt leak......my place is a bit too small to have separate living in the main area and whilst i do want people around, i still want to keep my privacy for day to day living.... my friends are telling me to just sell and move...but my answer is where to....and also that i dont have the energy to go through process of getting house ready for sale and then finding another.....my income is not enough to get housing loan so i have to sell before i buy.
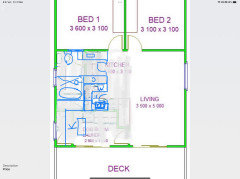

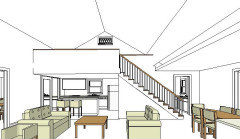





CHRISTINE HALL ARCHITECTS LTD