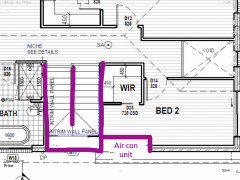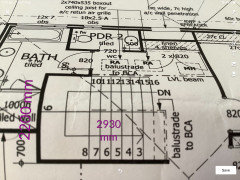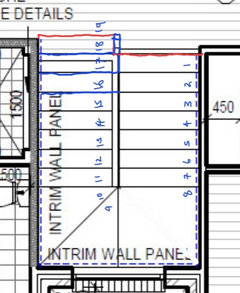Modify staircase design with no more than 2 winding steps
Rejikanth AP
8 months ago
last modified: 8 months ago
Featured Answer
Sort by:Oldest
Comments (14)
Kate
8 months agoRejikanth AP
8 months agoRelated Discussions
This or That: Carpeted or timber stairs?
Comments (78)My parents' old house had a wonderful oak front staircase that my six siblings and I used to race up and down, taking them two or three at a time, with only a casual hold on the railing. I don't know how we managed to never slip or fall. Now, the timber backstairs were steep, and had narrow treads and were poorly lit. We NEVER ran up or down them, but held tightly to the railing and hoped to heck we managed to stay upright. As an adult, my previous home had carpeted stairs, which I slipped on (wearing socks) and fell down twice, though thankfully I was closer to the bottom than the top. My current home has timber stairs with three narrow stainless steel runners stood on edge and inset horizontally across the front of each tread (this is supposed to help reduce risk of slips). I doubt I will get over the anxiety of taking another tumble, so I never go down them wearing socks, and if barefoot, I hold onto the railing for dear life and take it nice and slow. So far so good....See MoreNeed Critique & Criticism with design and layout
Comments (47)Yarnos I agree with Natasha. Your existing architect will have (well, should have after working on your existing design) an intimate understanding of your site, soil conditions and implications of levels on your design. He/She are in the best position (given his/her understanding of your brief and constraints) to illustrate to you how a design solution such as this can work. No one on this forum is currently in a better position than your architect to explain this to you and outline the affordability of it as an option, based on your site, your brief and your budget. You can visualise this concept by letting your architect demonstrate it for you. If they are not demonstrating it, then you have the wrong architect I'm afraid. And if you are not empowering them to use their expertise and provide design solutions for you, then you either need to get another architect, or be a better client. Architects and designers - the good ones - are creative problem solvers. They are design detectives in the art of living well. They spend their entire professional and personal lives and time studying how people live, and how to create environments (and homes) for them to support them living better - more functionally, flexibly, beautifully. The talent of a good architect/designer is invaluable in elevating your lifestyle ... of taking the 30 year mortgage you're about to wage on this bet of building a home, of taking this massive investment, and turning it into a physical building that is your heaven and haven, your place of sanctuary and inspiration. They expand your vision, interpreting both what you say, and what you don't, into a result that is beyond your imagining. That's why you hire them - because you can't do what they can, and you need them to bring your dreams into life in a way that's better than you could have ever anticipated or created yourself. As a client, you have a responsibility to brief them well, trust them to do their job, be open to their ideas, and be guided by their expertise. The not so good architects and designers are simply drawers and documenters. They 'convert' your brief, your expressed wishes and shopping list into a floor plan that fits, and can be built, but that's simply it. It's a house, not a home. It functionally will do the job, but it never reaches its full potential. And so your life in it never reaches its full potential. You unwittingly compromise, never truly aware of how different, how much better, things could have been. The catch is, you've made a massive investment, and created something that will outlast you and become someone else's home too. So the impact is generational. Your responsibility as a client to these architects and designers is to understand the difference, and ideally not work with them - not unless you can show design leadership yourself. Work out which one your architect is and make a decision. Trust them to do the job properly for you (and give them the ability to do it), or walk away and find someone else. Regards Amelia Lee Undercover Architect www.undercoverarchitect.com amelia@undercoverarchitect.com...See MoreMods to a 2BR weatherboard cottage
Comments (16)apologies for the poor quality pic..anyway hopefully u can see. My design features a cantilevered upper floor over the existing living/dining/kitchen using exposed engineered hyspan beams, it's hard to say but the new ceiling could be around 9 feet high, giving enhanced space downstairs. Upstairs there should be enough room for the master bed, study and additional lounge area (approx 8mx5m). Northfacing windows will provide ample sun in winter but shaded by the overhanging skillion roof in summer. A balcony overlooking the garden can be created using the cantilevered beams. Flooring can be particle board floor sheeting (again in keeping with the modest nature of the original worker's cottage). Southfacing windows will give expansive views of the lake and surrounds. Another feature I am proposing is a light well to light the downstairs, and connect the downstairs with the upstairs, so when you walk into the room, you see the fireplace, lookup and see the lightwell, look outside and see the views of the garden and lake. The exposed timber beams and high sheet ceiling will add interest to the downstairs as well. To complement, and soundproof the masterbedroom I am proposing a japanese style screen which can be pulled across for privacy and restrict noise from downstairs. The existing kitchen and bathroom can be demolished, and placed into a new wing, in the form of an old 'colonial' style (for want of a better descriptor) brick or sandstone extension (harking back to previous times). Complete with corrugated roof in the same colour as your existing roof. The extension will include a small walkin pantry, bath, shower, wc, and laundry utilities. All up these are modest extensions which I believe will enhance and encapsulate your existing workers cottage without costing a bomb. The chimney will be kept and will need extending either in brick, or steel flue up over the new roof. Steel might look nice....See MorePrice of staircase!???
Comments (10)yep agree, what you are liking is going to cost way more, what your allowance for is for budget/flagfall/basic detail. Maybe 30K suggestion a little inflated for this but certainly 10-15K min Depends upon who, material chosen and extent of finish...possibly you may be able to get away with some quality carpentry to tackle a similar balustrade idea rather than getting a (more expensive) joinery shop to do it, because if it was joinery w' clear 2 pac'd timber screens then arguably yes the number would get pretty scary pretty quickly. You can achieve the screen effect in various ways, but expect to tip in 3-4 times the number allowed at this stage............costs aside though, if it's a U shape set-up, (without knowing how it's planned/positioned etc,) unless you have a fully exposed side (in a significant aspect of the residence), it's questionable whether you'll get the effect you're after and hence if it's the best way to spend money on the screen balustrade - they're a great detail, lovely internal textural element, but arguably best/most striking when implemented on single runs like in the images.........See Moredreamer
8 months agodreamer
8 months agoRejikanth AP
8 months agoRejikanth AP
8 months agodreamer
8 months agoRejikanth AP
8 months agodreamer
8 months agoRejikanth AP
8 months agodreamer
8 months agoKate
8 months agoJean L
7 months ago













dreamer