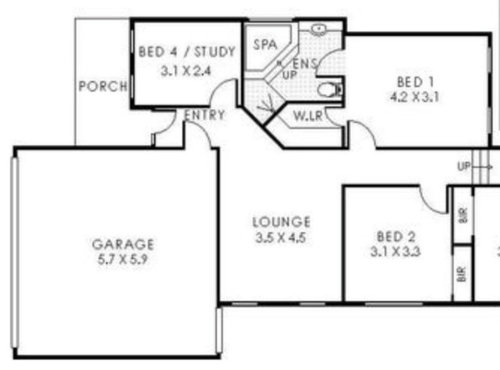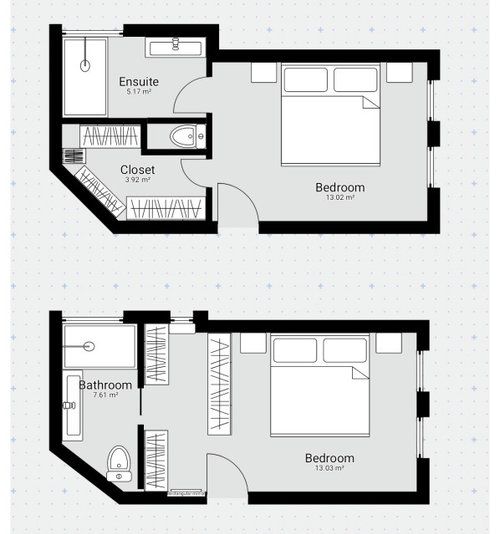Help reworking WIR and ensuite
Ham
4 months ago
Hi Houzz!
My partner and I have bought this place and looking for creative ideas to rejig the master WIR and ensuite. We want to have substantially more wardrobe space available. For the ensuite we are happy with a minimum 900x900mm shower, a wide "double size" vanity prefer around 1500 but less is ok, and a toilet - private/WC style preferred but can compromise on this too.
Happy to evaluate removing walls etc. the house is on a slab so I think relocating existing toilet plumbing Etc will add a lot of cost. So we'd prefer something that doesn't involve too much load bearing wall and slab-plumbing work, but if that's the only path forward then so be it. I did a couple of ideas myself, although I've clearly minced up a few dimension things along the way but it's thereabouts.
The current width of bathroom left to right is 2820mm and the length top to bottom is 2310mm, excluding toilet just going to the door is about 1600mm.








Kate
oklouise
Related Discussions
Master bedroom, WIR and en-suite design
Q
design layout help! master, ensuite &WIR
Q
First timers - Help with redesigning master bedroom, WIR + En Suite
Q
Master suite design. Help with ensuite and WIR design pls
Q
Kate
HamOriginal Author
oklouise
Kate