California Bungalow Floor Plan Dilema
2 months ago
Featured Answer
Sort by:Oldest
Comments (16)
- 2 months ago
- 2 months ago
Related Discussions
How to transform this into a bungalow?
Comments (32)Wow! I've just woken (time difference Down Under) to check the enormous response from all. I'm absolutely thrilled & I will need some time to read through and analyse all the wonderful input, thanks so much. I'm very keen to search MCM. I love Queenslanders but thought that was trying to change the style into something its not to so was swaying towards a bungalow style of a home. We are located in the hinterland of the Gold Coast in Qld and want a home that suits our surrounds. I do not like modern I like cottage/bungalow style if thats possible. Its now 'get ready' for school time, so I'll be back. Thank you for all your ideas and opening my mind. Some ideas I have in pics attached....See MoreWhich exterior paint colours for a 1927 brick bungalow?
Comments (11)Hi Pottsy99, thanks so much for your thoughtful response! You are perfectly right about that infill panel and the original steps which had been removed - goodness knows what was going through people's heads to do this to an old house. I do intend to reinstate the stairs - and link to the front garden which is north-east facing so will be perfect for an informal edible garden. I'm thinking of finding some original encaustic tiles to do the porch floor. It's a good idea to reinstate the steps in concrete - I was thinking about timber on a steel frame (for costs) however concrete will give a more stable feeling . This old California Bungalow however has an perplexing design in that there appear to be two entrances - apparently this was not that unusual for California Bunglalows. The main hallway runs off the side entrance, whereas these steps which come from the front garden lead straight into the loungeroom, with no hallway. So I intend to keep the main entrance to the side, and make the front entrance relate directly to the front garden, using plants and lighting to direct people to the main entrance. anyhow, in regards to the colour pallette, I love your idea of a burgundy roof, however I'm going to tone it down a bit as there's a lean-to at the back where I can have some fun with colour. For street appeal I'm going to keep it toned down - the setting is an Australian bush garden, and I'm looking at a relaxing pallette of greys which I think will make the red bricks sing as well. I've had the red bricks and mortar colour-matched at the hardware store, and there are red/yellow/black tones in them. So the greys will be warm/ olive-greenish. The light colour will be a lighter hue of the mortar (very light beige). The front door will be bright red, with warm white/very light beige trim. thanks again for your thoughts :-)...See Moredouble door dilemma
Comments (8)In pic 3 I assume that is one of the old doors ? I'd go for a similar style so it all looks period . One side I'd do those lock tabs top and bottom , so it is mainly a single doorway , and have a curvy brass handle on the other door -- obviously use that side most of the time , but open the two over summer or whatever suits ....See MorePlans for extension - thoughts on floor plan?
Comments (6)I personally have a thing about some of these square alfresco areas as the are usually very tight and squished when trying to use them, and eat into the interior floor plan, so the following suggestions. A long alfresco across the full width of the north facing family kitchen, catering to any future pool. Out door kitchen continuing as an extension to the kitchen, WIP which could have tall nib walls with a high set window above the bench for light and to control the westerly sun. An IT desk for the family to use Large open plan with fireplace. The powder room moved further to the rear of the house and into the laundry space, is better access for family room, play/guestroom and THE future pool Walk in linen storage and store next to the stairs for easy linen access for these 1st floor bedrooms...See More- 2 months ago
- 2 months ago
- 2 months ago
- 2 months ago
- 2 months ago
- 2 months ago
- last month
- last month
- last month

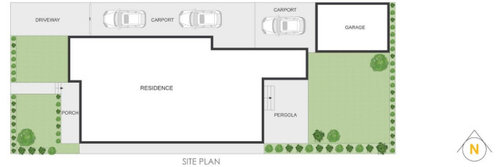
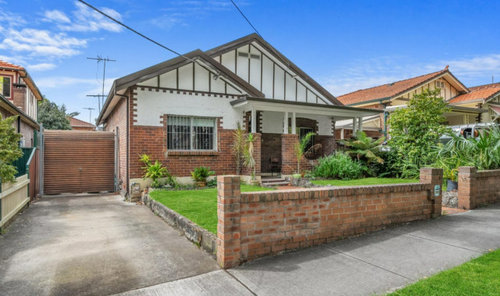






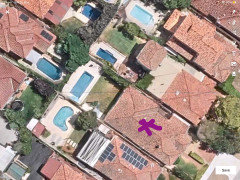

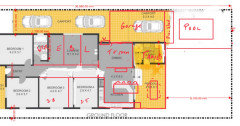

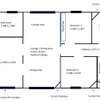

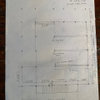
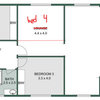
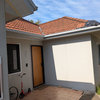
oklouise