My Houzz: A Georgian-Meets-Modern Home for a Family of Six
See how an interior designer balanced strict heritage regulations with her desire for a contemporary family home
It’s always interesting to see how an interior designer decorates their own home, and this new build in NSW’s Southern Highlands, created by interior designer Jess Hunter for her family of six, does not disappoint – particularly given the very specific design challenges she faced.
“Berrima is a historical town established in the 1830s, so as part of the heritage guidelines we had to follow for the house, the frontage had to adhere to the Georgian architecture of the time – with obvious symmetry and specific materials, such as timber and stone,” says Hunter. “These guidelines only applied to the front of the house, so they allowed us to relax somewhat at the back of the house, which wasn’t seen from the street.”
“Berrima is a historical town established in the 1830s, so as part of the heritage guidelines we had to follow for the house, the frontage had to adhere to the Georgian architecture of the time – with obvious symmetry and specific materials, such as timber and stone,” says Hunter. “These guidelines only applied to the front of the house, so they allowed us to relax somewhat at the back of the house, which wasn’t seen from the street.”
Interior designer and homeowner, Jess Hunter
The Georgian-style section at the front, which houses the girls’ bedrooms, needed to comply with strict heritage regulations. By distinguishing it from the two rear pavilions, the family gained separate zones. “This allows my husband and I have to have that separation from the chaos when we need it,” says Hunter.
When it came to the layout, she wanted a design that encouraged the kids to play outside, with easy flow from inside to out.
The Georgian-style section at the front, which houses the girls’ bedrooms, needed to comply with strict heritage regulations. By distinguishing it from the two rear pavilions, the family gained separate zones. “This allows my husband and I have to have that separation from the chaos when we need it,” says Hunter.
When it came to the layout, she wanted a design that encouraged the kids to play outside, with easy flow from inside to out.
Although operable, the front door in the Georgian portion of the house is an optical illusion – the main entrance is actually located at the side of the house, which guests are directed to via cleverly designed landscaping. “The Georgian architecture of the cottage meant we had to have a front door here, but our daughters’ bedrooms are actually behind it,” says Hunter.
Does this beautiful home have you thinking of renovating your own abode? Chat to a local builder near you on Houzz
Does this beautiful home have you thinking of renovating your own abode? Chat to a local builder near you on Houzz
Polished concrete flooring has been used throughout the house, and in the living room it extends upwards to create an oversize hearth that doubles as extra seating when required.
A freestanding, three-sided fire (Cheminees Philippe) in the centre of the room delineates the living area without blocking light or traffic through the room.
“My interior style has developed and changed over the years,” says Hunter. “I wouldn’t say I have a particular style, I just love what I love and I want it to feel like home.
“I believe the interiors of a home should continue to build with time and that is how I feel about this home.
“There are a lot of hard surfaces here, such as concrete, stone and glass, so I needed to soften the space and make it feel comfortable for the kids,” she says. To achieve this, Hunter layered natural materials and textures, such as timber, linen, leather and woven fibres.
“This home is a work in progress and layers take time,” she says.
Browse more stunning images of Australian living rooms on Houzz
“I believe the interiors of a home should continue to build with time and that is how I feel about this home.
“There are a lot of hard surfaces here, such as concrete, stone and glass, so I needed to soften the space and make it feel comfortable for the kids,” she says. To achieve this, Hunter layered natural materials and textures, such as timber, linen, leather and woven fibres.
“This home is a work in progress and layers take time,” she says.
Browse more stunning images of Australian living rooms on Houzz
Beacon Lighting Airfusion Resort 203-centimetre DC Fan in matt black
The television is barely noticeable, hidden in plain sight among a display of eye-catching collectables. “I have a thing about not making the television the feature of a room, so I try lots of different tricks to make it disappear,” says Hunter. “This is one of my favourites; using a table rather than a traditional television unit. I offset the TV with a beautiful styled collection that draws your eye rather than the screen.
“The table is a second-hand piece refinished in chalk paint that I have topped with bits and pieces, such as my favourite books, plants and shells my daughters have collected.
“I love mixing this table up and playing around with the various elements. Hopefully some more artworks will slowly be added to the wall to disguise the television even more,” she says.
The television is barely noticeable, hidden in plain sight among a display of eye-catching collectables. “I have a thing about not making the television the feature of a room, so I try lots of different tricks to make it disappear,” says Hunter. “This is one of my favourites; using a table rather than a traditional television unit. I offset the TV with a beautiful styled collection that draws your eye rather than the screen.
“The table is a second-hand piece refinished in chalk paint that I have topped with bits and pieces, such as my favourite books, plants and shells my daughters have collected.
“I love mixing this table up and playing around with the various elements. Hopefully some more artworks will slowly be added to the wall to disguise the television even more,” she says.
Artwork prints: Georgie Wilson
Hunter designed the kitchen as somewhere to congregate and hang out as much as cook, with an island that resembles a piece of furniture, comfortable bar stools and no overhead joinery. A combined butler’s pantry/laundry is tucked behind the kitchen so the working parts of the home are not on show.
“This island is big and robust and has lots of bench space so we can eat, work or lay out food for parties here. It has lots of storage on both sides so it’s practical in that sense too,” she says.
The joinery, which has a fingerprint-resistant finish (ideal for a family home), was crafted by Steves Joinery, with a benchtop in Cosentino Dekton Ultra Matte Nero and made-to-measure leather door pulls. The tapware is Astra Walker.
Hunter designed the kitchen as somewhere to congregate and hang out as much as cook, with an island that resembles a piece of furniture, comfortable bar stools and no overhead joinery. A combined butler’s pantry/laundry is tucked behind the kitchen so the working parts of the home are not on show.
“This island is big and robust and has lots of bench space so we can eat, work or lay out food for parties here. It has lots of storage on both sides so it’s practical in that sense too,” she says.
The joinery, which has a fingerprint-resistant finish (ideal for a family home), was crafted by Steves Joinery, with a benchtop in Cosentino Dekton Ultra Matte Nero and made-to-measure leather door pulls. The tapware is Astra Walker.
Decorating this new build gave Hunter the opportunity to invest in special pieces that would stand the test of time. “Our previous home was full of collections from our ‘moving out of home’ years so we got rid of most of them so we could start afresh. Choosing pieces for this house felt like the start of our collections and heirlooms that we could some day pass down to our girls,” she says.
In saying that, the couple held onto certain pieces from their previous home for sentimental or practical reasons. “We have a beautiful antique wardrobe in our bedroom that my mother gave me, and we kept our super-comfy sofa and dining table,” says Hunter.
In saying that, the couple held onto certain pieces from their previous home for sentimental or practical reasons. “We have a beautiful antique wardrobe in our bedroom that my mother gave me, and we kept our super-comfy sofa and dining table,” says Hunter.
The two very distinct architectural forms – Georgian on one side and contemporary on the other – are joined together by a link that acts as the main entry to the abode. “We had a fantastic architect – Tina Tziallas at Tziallas Architects – who knew exactly where to push and where to be restrained with heritage design.”
Inside, polished concrete floors in both the Georgian and modern part of the house create a sense of cohesion between the two. “We used them everywhere – even in the bathrooms,” she says.
Inside, polished concrete floors in both the Georgian and modern part of the house create a sense of cohesion between the two. “We used them everywhere – even in the bathrooms,” she says.
Generous windows throughout the house flood the interior spaces with light. “Natural light is really important for us and was a big part of the brief. Wherever we could get it, I wanted it!” says Hunter.
“The windows do cause challenges with furniture and art placement, but we wanted all the beautiful natural aspects of the surrounding land and bush to be part of our home, even when we are inside.”
“The windows do cause challenges with furniture and art placement, but we wanted all the beautiful natural aspects of the surrounding land and bush to be part of our home, even when we are inside.”
“As with most builds, this one went over schedule. It took around two years to complete, including the design process,” says Hunter.
The side entrance door was custom made by The Woodgate, and adds warmth and colour to the charred timber and white exterior palette.
The black aluminium window frames, louvres and exterior doors in the house are from Stegbar.
The side entrance door was custom made by The Woodgate, and adds warmth and colour to the charred timber and white exterior palette.
The black aluminium window frames, louvres and exterior doors in the house are from Stegbar.
A huge, eight-metre drop at the back of the property presented both challenges and opportunities during the building phase. “It had to be built up and required a lot of earthworks. However, it did mean we were able to add split levels to the architecture, and the pavilion style worked perfectly with this,” says Hunter.
“The fire pit was a Father’s Day present for my husband last year and we use it whenever we can,” she says. “As soon as the fire bans were lifted after the bushfires earlier this year we were back by the fire pit, cooking lunch, roasting marshmallows and having the odd glass of red wine.”
The back entrance to the house features striking charred timber cladding from Eco Timber Group. The white weatherboard sections are James Hardie Scyon cladding.
This project is defined by its beautiful attention to detail. “For me, it’s all about adding layers and ensuring there is balance,” says Hunter. “Adding silver ash treads to the stairs introduced warmth and texture to what was otherwise a very monochromatic scheme dominated by concrete and steel.
“The pendant is actually an old fish trap that I bought from a small local business called Rabbit Trap Timber, which I had made into a light shade.”
“The pendant is actually an old fish trap that I bought from a small local business called Rabbit Trap Timber, which I had made into a light shade.”
Hunter added interest to her home office and main bedroom by lining the walls with matt-black Glosswood pre-coated cladding.
“Lamont’s Concreting put in the polished concrete flooring. I created the mix myself as I knew it was going to be such an important feature of the house,” says Hunter. “It is a black oxide base with large black and white aggregate running through it.
“The concrete was ground back a lot so we were able to see all the stone, which gives it that beautiful terrazzo look.
“It was a scary process because it started out black and everyone had to just trust me that I had gotten the combination right. Once it was poured, we didn’t see the finished floor until right at the end of the build – some 12 months later. It was nerve-wracking!”
“The concrete was ground back a lot so we were able to see all the stone, which gives it that beautiful terrazzo look.
“It was a scary process because it started out black and everyone had to just trust me that I had gotten the combination right. Once it was poured, we didn’t see the finished floor until right at the end of the build – some 12 months later. It was nerve-wracking!”
“We broke up the concrete floor with a terrazzo tile in the entrance as I wanted to give this area the sense of being its own space rather than just a link between the pavilions. I inverted the colours and used tiles with a white base and black aggregate,” she says.
The tiles are inlaid with a plaque that commemorates the year of the home’s completion. “I wanted to put our stamp on the house. We live in a historical township with buildings dating back to the 1800s. We wanted our home and this building to be part of that incredible history.”
The tiles are inlaid with a plaque that commemorates the year of the home’s completion. “I wanted to put our stamp on the house. We live in a historical township with buildings dating back to the 1800s. We wanted our home and this building to be part of that incredible history.”
A combined laundry/butler’s pantry/ironing room is situated behind the kitchen. “We created a pantry with open shelving, a closed cupboard and a fridge on one side of the room, and a laundry on the other side with four large built-in laundry baskets, a dog-bed nook and pull-out ironing-board drawer.
“It rains a lot in the Southern Highlands so having an indoor clothes line is essential or you end up with clothes hanging everywhere. This George and Willy clothes pull, which can be hoisted to the ceiling when it’s not in use, was the perfect solution – it gets a workout most days,” says Hunter.
“It rains a lot in the Southern Highlands so having an indoor clothes line is essential or you end up with clothes hanging everywhere. This George and Willy clothes pull, which can be hoisted to the ceiling when it’s not in use, was the perfect solution – it gets a workout most days,” says Hunter.
Tiles in the combined laundry/butler’s pantry/ironing room: Di Lorenzo Tiles Dots Bianco enamelled glass penny-round tiles
“Lots of bench space in here means we have plenty of room for those appliances that need to be left out. There are power points everywhere in here – a must in a busy room like this with lots of benchtop appliances,” she says.
“Lots of bench space in here means we have plenty of room for those appliances that need to be left out. There are power points everywhere in here – a must in a busy room like this with lots of benchtop appliances,” she says.
Artwork: Few & Far
The master suite is Hunter’s favourite part of the house. “I feel like I’m in my own little retreat when I’m here. I’ll have a bath, read a book – it’s so peaceful.
“And these louvres give us amazing cross ventilation.”
The master suite is Hunter’s favourite part of the house. “I feel like I’m in my own little retreat when I’m here. I’ll have a bath, read a book – it’s so peaceful.
“And these louvres give us amazing cross ventilation.”
The house has stunning bushland views. The family swims in the Wingecarribee River in summer, which is just over the road.
Terrazzo wall tiles: Fibonacci Stone. Vanity: Reece Issy Halo
So what was the biggest lesson Hunter learnt from building her own home from scratch? “Due diligence: make sure you do all the necessary checks prior to starting work or engaging builders. Even if you trust
someone to do the right thing, always check and do your own research.”
So what was the biggest lesson Hunter learnt from building her own home from scratch? “Due diligence: make sure you do all the necessary checks prior to starting work or engaging builders. Even if you trust
someone to do the right thing, always check and do your own research.”
As for Hunter’s favourite features, there are several. “My mum’s wardrobe is my most treasured piece in the house. It is a beautiful soft-coloured timber and the craftsmanship is amazing, with the perfect amount of detail. Plus it was my mum’s so it is very special. But I do also love my black bath,” she says.
Finger tiles: The Art of Tiles
“Finger tiles in the master suite were also one of my must-haves from the beginning. These gorgeous little rectangular tiles create a fantastic modern pattern when they are stacked vertically. They have an almost antique-like finish with subtle colour variation that goes from indigo to charcoal,” she says.
“Finger tiles in the master suite were also one of my must-haves from the beginning. These gorgeous little rectangular tiles create a fantastic modern pattern when they are stacked vertically. They have an almost antique-like finish with subtle colour variation that goes from indigo to charcoal,” she says.
“My girls all have different styles,” says Hunter. “My eldest has more of a boho-organic kind of style. She wanted colour, comfort and light for her room.”
The study area in one of the girls’ bedrooms
The kids’ bathroom
“I wanted the girls’ bathroom to be fresh and clean – somewhere they would feel good getting ready for the day ahead,” she says. “In contrast, I wanted the master ensuite to have a moody and luxurious feel – somewhere to relax and unwind.
“I love terrazzo as it conveys a sense of depth in what can be a very flat surface. I’ve used two different types of terrazzo tiles for the bathrooms – a white-based one in the kids’ bathroom and a darker one in the master ensuite,” she says.
“I wanted the girls’ bathroom to be fresh and clean – somewhere they would feel good getting ready for the day ahead,” she says. “In contrast, I wanted the master ensuite to have a moody and luxurious feel – somewhere to relax and unwind.
“I love terrazzo as it conveys a sense of depth in what can be a very flat surface. I’ve used two different types of terrazzo tiles for the bathrooms – a white-based one in the kids’ bathroom and a darker one in the master ensuite,” she says.
Framing the shower screen in the children’s bathroom in black makes a feature of its intriguing shape.
“There’s nothing I’d really do differently next time, but I would add on a separate living or lounge room – just so we’d have the option of a quiet space when we want it. Having four young kids, it can be pretty crazy in our house,” she says.
Next on the family’s wish list? “A pool, which has been on the plans since day dot,” says Hunter. “It’s one of those things that was never meant to be compromised on but then, of course, was.
“In terms of furniture, I have designed a beautiful four-metre-long timber table for our outdoor entertaining area, which I am dying to have made before summer.”
“In terms of furniture, I have designed a beautiful four-metre-long timber table for our outdoor entertaining area, which I am dying to have made before summer.”
Bunkbeds are a practical and fun addition to one of the girl’s rooms
Your turn
What do you love most about this gorgeous home? Tell us in the Comments below. And don’t forget to save your favourite images for inspiration, like this story and join the conversation.
More
Want to see another fab new build? Take a look at this story, Green Dream: A Fast, Affordable & Eco-Friendly Build for a Rental
What do you love most about this gorgeous home? Tell us in the Comments below. And don’t forget to save your favourite images for inspiration, like this story and join the conversation.
More
Want to see another fab new build? Take a look at this story, Green Dream: A Fast, Affordable & Eco-Friendly Build for a Rental




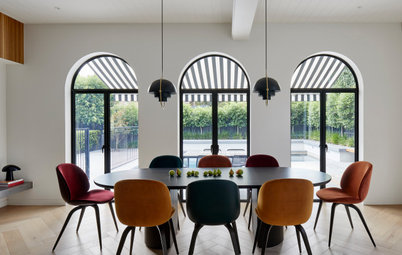
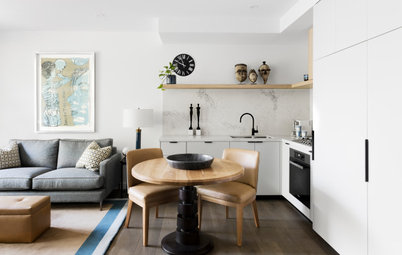
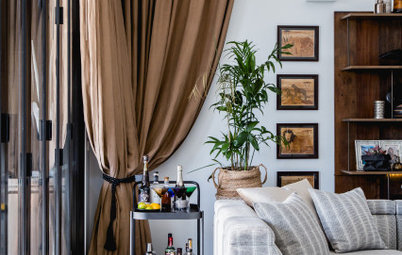
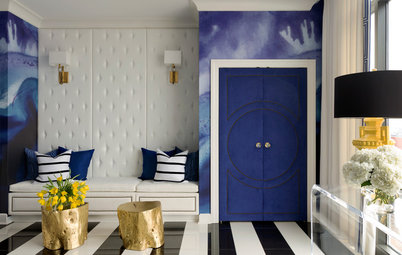
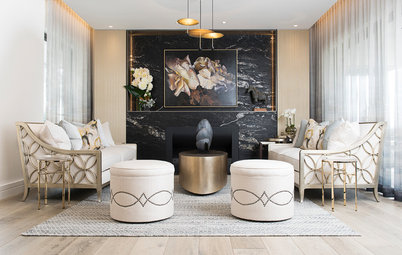
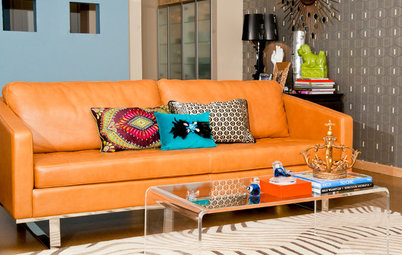
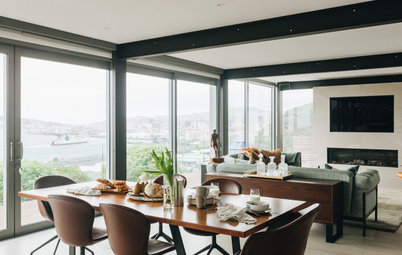
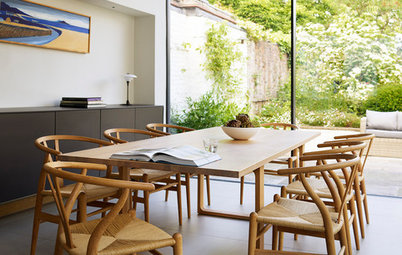
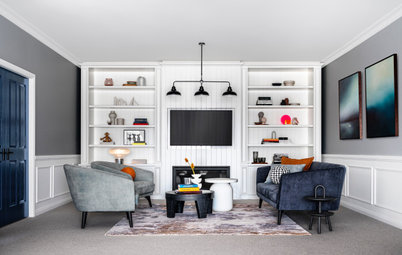
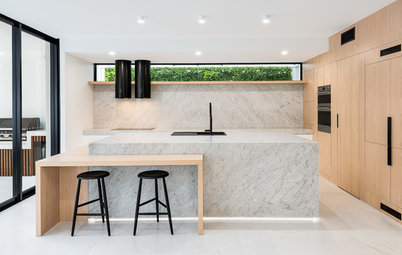
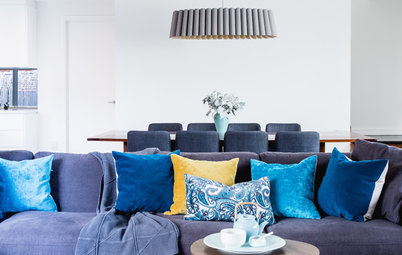
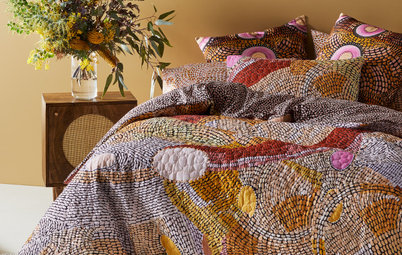
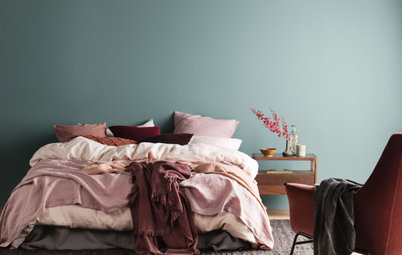
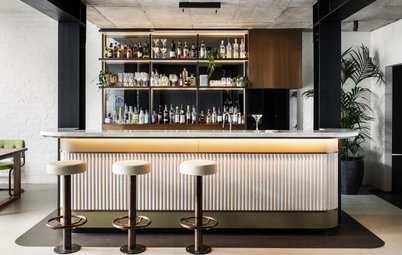
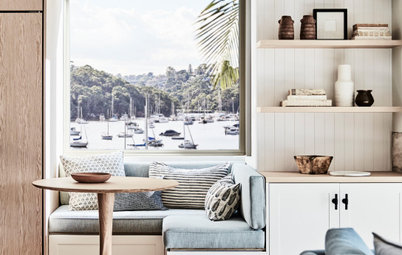

Houzz at a Glance
Who lives here: Sam and Jess, their children Ellie (12), Olive (10), Lily (nine), Bea (five) and their dog, Willow
Location: Berrima, NSW
Size: A 240-square-metre split-level house across three pavilions with five bedrooms and three bathrooms.
Architect: Tina Tziallas at Tziallas Architects
Working closely with architect Tina Tziallas, Hunter came up with a clever design consisting of a Georgian cottage at the front and two modern pavilions at the rear – one containing a bright and airy open-plan kitchen/living/diner and the other a parent’s retreat with a main bedroom and ensuite – all joined by light-filled links. The two distinct architectural forms create a beautiful balance between old and new, and provide the young family with all the space and amenities they need to relax, connect and entertain.