Plumbing Lingo: How to Talk to Your Plumber Like a Pro
A plumber explains the importance of using correct plumbing terms to improve your confidence when talking to tradies
There is nothing worse than being on a different wavelength with someone because you’ve used incorrect terminology. But this can happen when language is influenced by terms from other countries.
In Australia, there has been a slow adoption of overseas terms that don’t correlate with our understanding, especially when it comes to plumbing. An example of this was when a South African friend asked me to help repair their ‘old geyser’. I had no idea what she was talking about, so I asked her to describe it to me. She said it was a tank that contained water that sat outside. I thought it was a rainwater tank and explained that it may not be able to be repaired, if the tank itself was leaking. I eventually realised she was talking about her hot water unit and joked with her that the only ‘old geezer’ I’d known was my dad, and if there was a ‘leaking old man’ in her backyard… well, she needed the authorities, not a plumber!
Jokes aside, it’s important to understand a bit of plumbing lingo so you can build your confidence when talking with a plumber. It can also assist when chatting to showroom consultants as you choose your new fixtures for your home. Here are some of the common terms to know, so you and your plumber can converse knowing exactly what you’re both talking about.
In Australia, there has been a slow adoption of overseas terms that don’t correlate with our understanding, especially when it comes to plumbing. An example of this was when a South African friend asked me to help repair their ‘old geyser’. I had no idea what she was talking about, so I asked her to describe it to me. She said it was a tank that contained water that sat outside. I thought it was a rainwater tank and explained that it may not be able to be repaired, if the tank itself was leaking. I eventually realised she was talking about her hot water unit and joked with her that the only ‘old geezer’ I’d known was my dad, and if there was a ‘leaking old man’ in her backyard… well, she needed the authorities, not a plumber!
Jokes aside, it’s important to understand a bit of plumbing lingo so you can build your confidence when talking with a plumber. It can also assist when chatting to showroom consultants as you choose your new fixtures for your home. Here are some of the common terms to know, so you and your plumber can converse knowing exactly what you’re both talking about.
It’s important to understand the difference for a few reasons. A basin and sink have different sized waste outlets. A basin will generally have a 32-40 millimetre waste outlet, but a sink will have a 50 millimetre outlet. If you ring a plumber and explain to them that you have a leaking sink, your plumber will assume you need 50 millimetre fittings. However, if the sink you’re talking about is in the bathroom, the plumber will need to have 40 millimetre fittings.
The easiest way to remember the correct Australian plumbing terminology is a basin is in the bathroom, and a sink is in the kitchen.
Generally, a plumber will still get the gist of what you’re saying if you use ‘bathroom sink’. But keep in mind, when you order in a new fixture for either the bathroom or kitchen, it will be a basin and sink respectively.
How to Choose the Right Stainless Steel Kitchen Sink
Generally, a plumber will still get the gist of what you’re saying if you use ‘bathroom sink’. But keep in mind, when you order in a new fixture for either the bathroom or kitchen, it will be a basin and sink respectively.
How to Choose the Right Stainless Steel Kitchen Sink
Is it a sink or basin in the laundry?
In the ‘olden days’, the laundry would have a trough or a tub. Most commonly, the washing bowl in the laundry is known as a tub. These days, laundries have had a modern makeover and usually a sink will be installed.
When tubs were used, the waste pipe of the washing machine would need to be installed into the standpipe, which was an opening in the top of the laundry tub that made a connection for the laundry waste.
Exposed hoses don’t make for a neat appearance, so many opt for the hose to be connected inside or behind cabinetry. The hose is connected to a y-junction fitting, which sits between the plug, the waste of the sink and the trap.
This installation process allows for a sink to be installed in the laundry, instead of the tubs with exposed hoses.
In the ‘olden days’, the laundry would have a trough or a tub. Most commonly, the washing bowl in the laundry is known as a tub. These days, laundries have had a modern makeover and usually a sink will be installed.
When tubs were used, the waste pipe of the washing machine would need to be installed into the standpipe, which was an opening in the top of the laundry tub that made a connection for the laundry waste.
Exposed hoses don’t make for a neat appearance, so many opt for the hose to be connected inside or behind cabinetry. The hose is connected to a y-junction fitting, which sits between the plug, the waste of the sink and the trap.
This installation process allows for a sink to be installed in the laundry, instead of the tubs with exposed hoses.
The difference between an S trap and P trap
Under every fixture there will generally be a ‘trap’, which is where the waste pipe underneath is conjured into an S or a P shape. With regards to the exposed waste on this image, the trap is the chrome waste pipe inside the vanity cube. This particular waste is a P trap.
A basin, sink and laundry tub (or sink) must have a trap. Baths and showers don’t have to have traps, as long as they are connected to a floor waste (which is the grated drain in the middle of the bathroom) and are connected within 1.2 metres of the drain. Beyond this, a shower and bath will have a trap installed underneath. A toilet has a trap as part of the porcelain pan design.
A trap is essential on fixtures as it prevents sewer gases coming through each fixture. The water seal in the trap seals these odours from coming through the plug and waste grate.
6 Basic Bathroom Renovation Questions Answered
Under every fixture there will generally be a ‘trap’, which is where the waste pipe underneath is conjured into an S or a P shape. With regards to the exposed waste on this image, the trap is the chrome waste pipe inside the vanity cube. This particular waste is a P trap.
A basin, sink and laundry tub (or sink) must have a trap. Baths and showers don’t have to have traps, as long as they are connected to a floor waste (which is the grated drain in the middle of the bathroom) and are connected within 1.2 metres of the drain. Beyond this, a shower and bath will have a trap installed underneath. A toilet has a trap as part of the porcelain pan design.
A trap is essential on fixtures as it prevents sewer gases coming through each fixture. The water seal in the trap seals these odours from coming through the plug and waste grate.
6 Basic Bathroom Renovation Questions Answered
There are two types of traps. An ‘S’ trap and a ‘P’ trap. To understand the difference of each one is to simply look at them. An S trap will look like an S, and the waste will go through the floor. A P trap will look like the letter P and is installed through the wall.
Wall basins and floating vanities are usually installed with a P trap.
Wall basins and floating vanities are usually installed with a P trap.
Sometimes, if the waste and water pipes come through the floor, there is no choice but to install an S trap. You can make it less harsh on the eye by painting the waste and water pipes, or getting your plumber to install them in chrome.
Browse bathroom inspiration images on Houzz
Browse bathroom inspiration images on Houzz
A wall-faced pan sits flush against the wall, which then conceals the waste. A wall-faced pan can be installed with a concealed or in-wall toilet cistern, as this toilet has been, or be installed with a close coupled toilet cistern.
This toilet is an example of a close coupled toilet, where the cistern sits directly on the toilet pan, creating a seamless toilet with no gaps to show the connecting flush pipe. It’s easy to clean and has a minimalist look.
A Plumber Reveals: Why You Should Be Wary of White Tapware
A Plumber Reveals: Why You Should Be Wary of White Tapware
Knowing the correct plumbing terminology can help you with the planning and design of your new wet space. It can also give you confidence when talking with a tradesperson when things go wrong, and explaining the problem you require them to fix.
In the scheme of things, no one will judge you on incorrect terminology. But it may prevent an eye roll and your own inner groan when you try to explain something to a plumber who has no clue what you’re talking about.
In the scheme of things, no one will judge you on incorrect terminology. But it may prevent an eye roll and your own inner groan when you try to explain something to a plumber who has no clue what you’re talking about.
Tell us
Have you ever had trouble communicating with your plumber? And with what results? Tell us in the Comments and join the conversation.
More
Find plumbers on Houzz
Have you ever had trouble communicating with your plumber? And with what results? Tell us in the Comments and join the conversation.
More
Find plumbers on Houzz





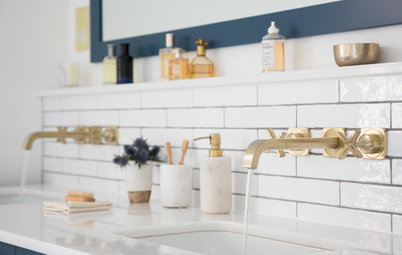
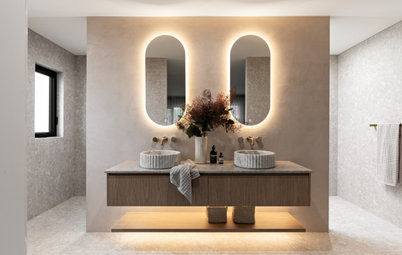
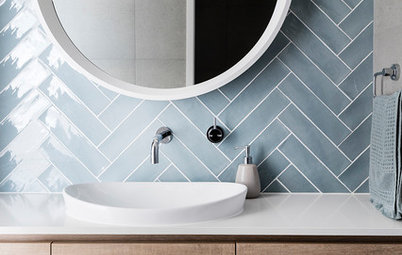
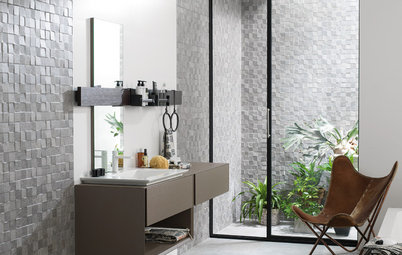
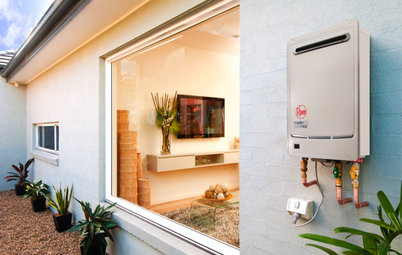
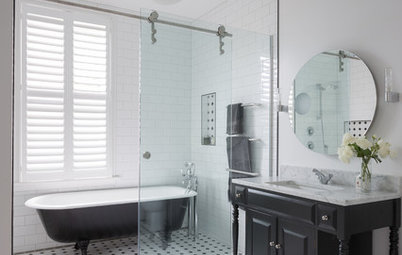
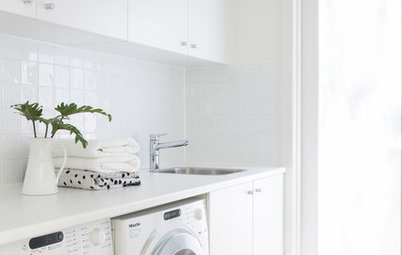
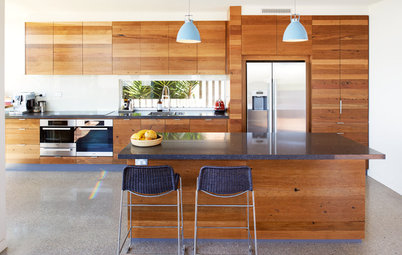
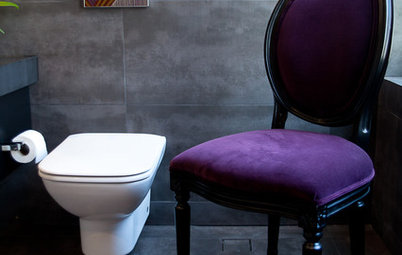
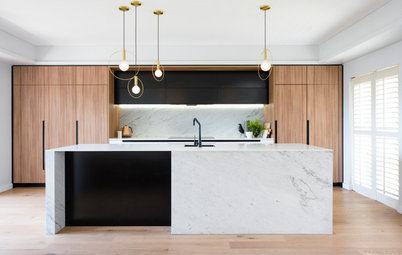
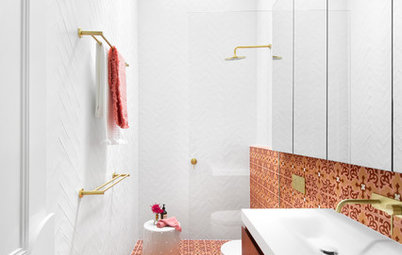
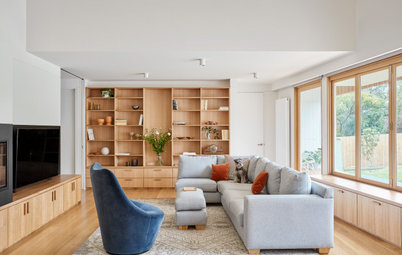
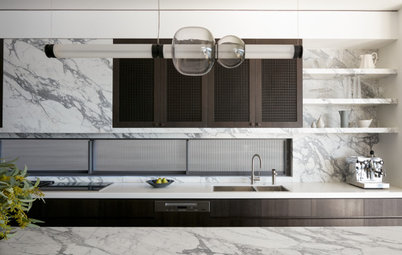
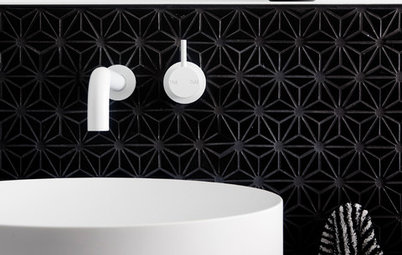
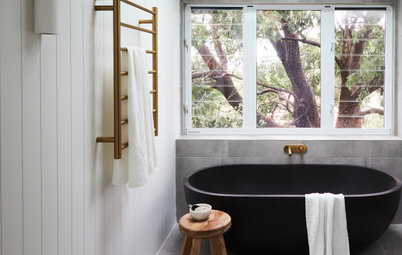
This is one of the most common misconceptions, often perpetuated by designers and interior stylists. In short, a sink is in the kitchen, and a basin is in the bathroom.
In the UK and the US, a bathroom sink is often the term used for a basin. But in Australia, if you head to bathroom fixture showrooms or websites, they will describe basins as ceramic vessels for the bathroom and stainless steel sinks for the kitchen.