All Fireplaces Arts and Crafts Basement Design Ideas
Refine by:
Budget
Sort by:Popular Today
21 - 40 of 303 photos
Item 1 of 3
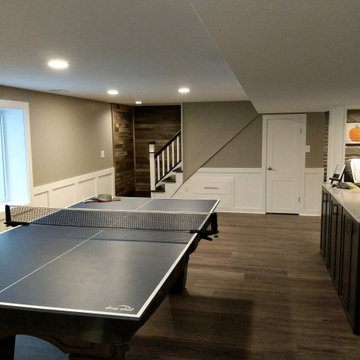
Large arts and crafts fully buried basement in Detroit with grey walls, vinyl floors, a standard fireplace, a brick fireplace surround and grey floor.
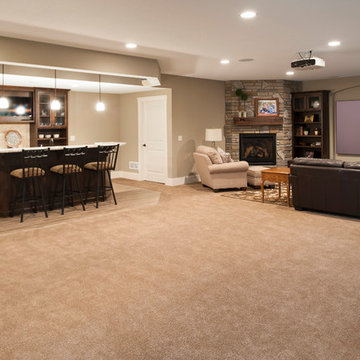
A large expansive space with a fireplace, projection screen TV and a walk behind wet bar;
Expansive arts and crafts walk-out basement in Minneapolis with brown walls, carpet, a corner fireplace, a stone fireplace surround and brown floor.
Expansive arts and crafts walk-out basement in Minneapolis with brown walls, carpet, a corner fireplace, a stone fireplace surround and brown floor.
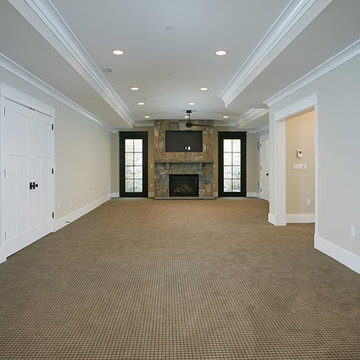
Peter Evans Photography
Photo of a large arts and crafts walk-out basement in DC Metro with beige walls, carpet, a standard fireplace and a stone fireplace surround.
Photo of a large arts and crafts walk-out basement in DC Metro with beige walls, carpet, a standard fireplace and a stone fireplace surround.
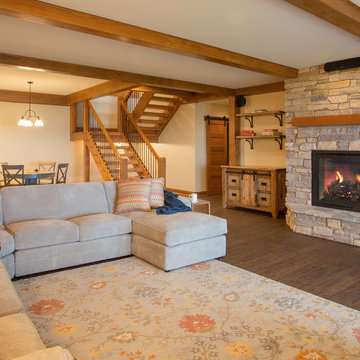
Our clients already had a cottage on Torch Lake that they loved to visit. It was a 1960s ranch that worked just fine for their needs. However, the lower level walkout became entirely unusable due to water issues. After purchasing the lot next door, they hired us to design a new cottage. Our first task was to situate the home in the center of the two parcels to maximize the view of the lake while also accommodating a yard area. Our second task was to take particular care to divert any future water issues. We took necessary precautions with design specifications to water proof properly, establish foundation and landscape drain tiles / stones, set the proper elevation of the home per ground water height and direct the water flow around the home from natural grade / drive. Our final task was to make appealing, comfortable, living spaces with future planning at the forefront. An example of this planning is placing a master suite on both the main level and the upper level. The ultimate goal of this home is for it to one day be at least a 3/4 of the year home and designed to be a multi-generational heirloom.
- Jacqueline Southby Photography
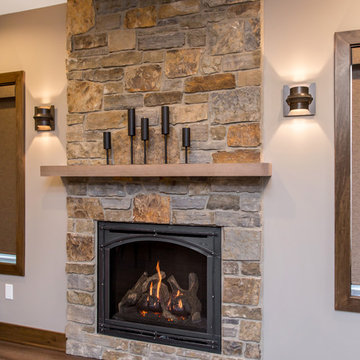
Having lived in their new home for several years, these homeowners were ready to finish their basement and transform it into a multi-purpose space where they could mix and mingle with family and friends. Inspired by clean lines and neutral tones, the style can be described as well-dressed rustic. Despite being a lower level, the space is flooded with natural light, adding to its appeal.
Central to the space is this amazing bar. To the left of the bar is the theater area, the other end is home to the game area.
Jake Boyd Photo
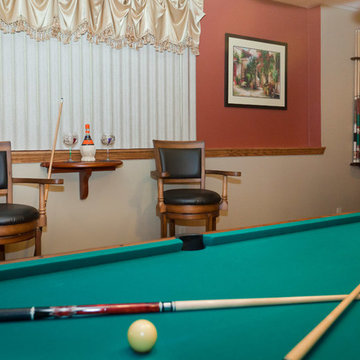
Lena Teveris
Inspiration for a large arts and crafts walk-out basement in New York with multi-coloured walls, vinyl floors, a standard fireplace and a stone fireplace surround.
Inspiration for a large arts and crafts walk-out basement in New York with multi-coloured walls, vinyl floors, a standard fireplace and a stone fireplace surround.
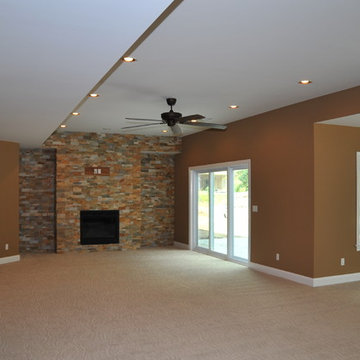
Inspiration for a large arts and crafts walk-out basement in Chicago with brown walls, carpet, a standard fireplace and a stone fireplace surround.
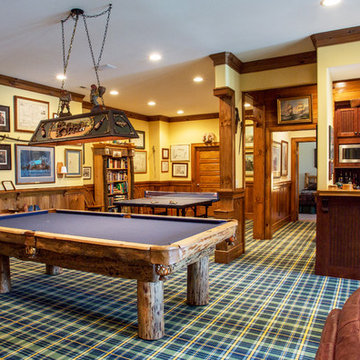
The custom built pool table in this finished basement is designed to fit the rustic style of the house with natural wood edges and legs. Additionally the room has unique rustic features such as plaid carpet, stain grade picture frame molding, and decorative lighting.
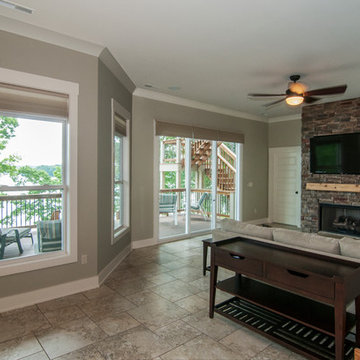
A partial basement foundation makes this home perfect for hillside lots, while its mixture of exterior building materials and Craftsman details give it the look of a custom design.
Unexpected angles add interest to the open floor plan, where interior columns and special ceiling treatments create definition and distinction.
G. Frank Hart Photography: http://www.gfrankhartphoto.com/
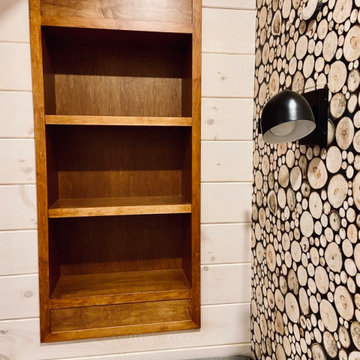
We were hired to finish the basement of our clients cottage in Haliburton. The house is a woodsy craftsman style. Basements can be dark so we used pickled pine to brighten up this 3000 sf space which allowed us to remain consistent with the vibe of the overall cottage. We delineated the large open space in to four functions - a Family Room (with projector screen TV viewing above the fireplace and a reading niche); a Game Room with access to large doors open to the lake; a Guest Bedroom with sitting nook; and an Exercise Room. Glass was used in the french and barn doors to allow light to penetrate each space. Shelving units were used to provide some visual separation between the Family Room and Game Room. The fireplace referenced the upstairs fireplace with added inspiration from a photo our clients saw and loved. We provided all construction docs and furnishings will installed soon.
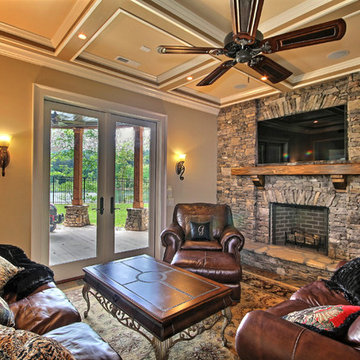
KMPICS.COM
Design ideas for a mid-sized arts and crafts walk-out basement in Atlanta with beige walls, dark hardwood floors, a standard fireplace and a stone fireplace surround.
Design ideas for a mid-sized arts and crafts walk-out basement in Atlanta with beige walls, dark hardwood floors, a standard fireplace and a stone fireplace surround.
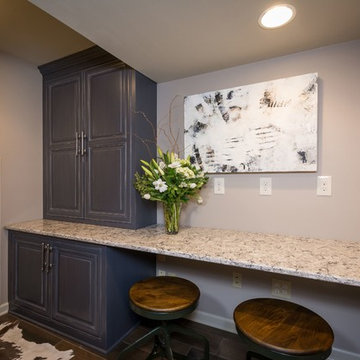
Basement remodel with semi-finished adjacent craft room, bathroom, and 2nd floor laundry / cedar closet. Salesperson Jeff Brown. Project Manager Dave West. Interior Designer Carolyn Rand. In-house design Brandon Okone
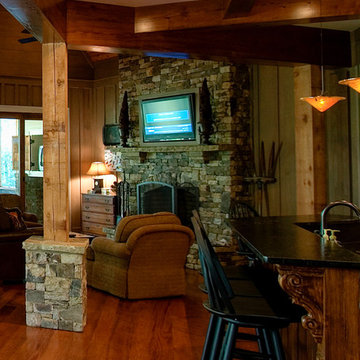
This is an example of a large arts and crafts walk-out basement in Atlanta with beige walls, medium hardwood floors, a standard fireplace and a stone fireplace surround.
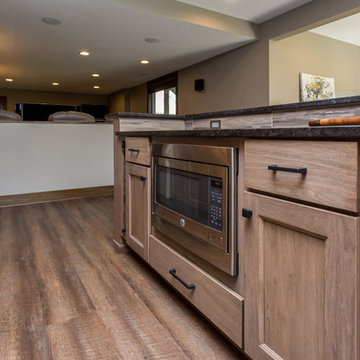
Having lived in their new home for several years, these homeowners were ready to finish their basement and transform it into a multi-purpose space where they could mix and mingle with family and friends. Inspired by clean lines and neutral tones, the style can be described as well-dressed rustic. Despite being a lower level, the space is flooded with natural light, adding to its appeal.
Central to the space is this amazing bar. To the left of the bar is the theater area, the other end is home to the game area.
Jake Boyd Photo
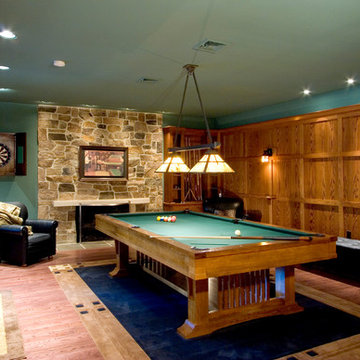
Inspiration for a mid-sized arts and crafts walk-out basement in Other with green walls, medium hardwood floors, a standard fireplace and a stone fireplace surround.
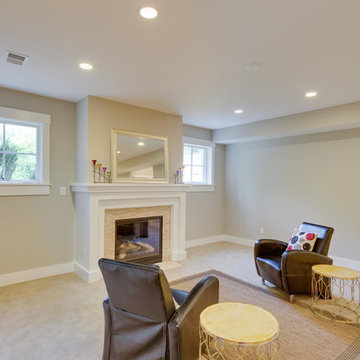
A look at the more informal seating area within the Rec Room. The gas fireplace adds an intentional focal point to the room.
This is an example of a large arts and crafts look-out basement in DC Metro with grey walls, a standard fireplace, a tile fireplace surround, carpet and beige floor.
This is an example of a large arts and crafts look-out basement in DC Metro with grey walls, a standard fireplace, a tile fireplace surround, carpet and beige floor.
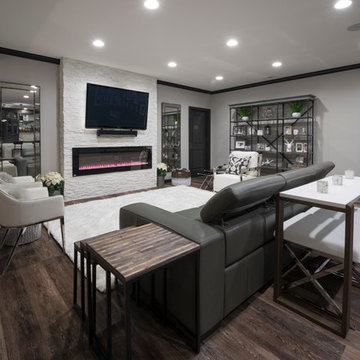
This area was once a large, undefined space where kid’s toys collected. Now, the new furniture is set up for conversations and entertaining. Notice how the fire reflects the optional lighting color under the bar. Our designers know how to create flow in a room.
Photo Credit: Chris Whonsetler
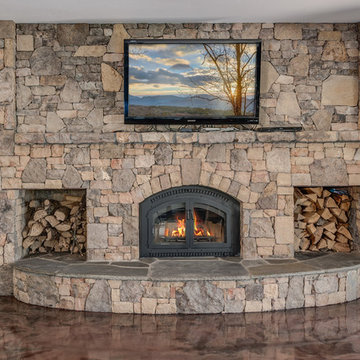
Ryan Theede
Photo of a large arts and crafts walk-out basement in Other with beige walls, concrete floors, a wood stove and a stone fireplace surround.
Photo of a large arts and crafts walk-out basement in Other with beige walls, concrete floors, a wood stove and a stone fireplace surround.
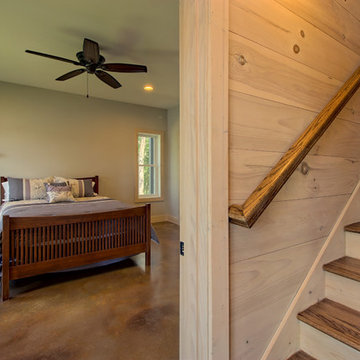
This craftsman lake home on Notla Island boasts a gorgeous view from every room in the house! The inside features accents of shiplap and tongue and groove, all showing the grains of the wood. The basement floor is a terra cotta stained concrete.
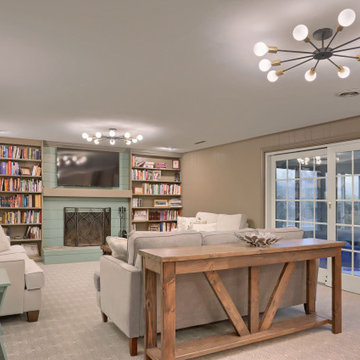
Inspiration for an arts and crafts walk-out basement in Other with grey walls, carpet, a standard fireplace, grey floor and panelled walls.
All Fireplaces Arts and Crafts Basement Design Ideas
2