Arts and Crafts Bathroom Design Ideas
Refine by:
Budget
Sort by:Popular Today
161 - 180 of 50,862 photos
Item 1 of 2
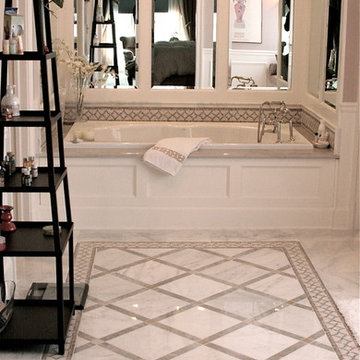
Master bathroom was built as part of a whole-house construction and renovation.
Photo: Kenneth M Wyner Photography
Architect: GTM Architects
Photo of a mid-sized arts and crafts master bathroom in DC Metro with a hot tub, white tile, stone tile, beige walls and marble floors.
Photo of a mid-sized arts and crafts master bathroom in DC Metro with a hot tub, white tile, stone tile, beige walls and marble floors.
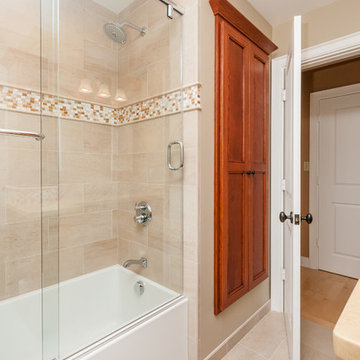
Ian Coleman
http://www.iancolemanstudio.com
Design ideas for a mid-sized arts and crafts 3/4 bathroom in San Francisco with an undermount sink, light wood cabinets, quartzite benchtops, a drop-in tub, a shower/bathtub combo, a one-piece toilet, beige tile, porcelain tile, beige walls, porcelain floors, recessed-panel cabinets, beige floor and a hinged shower door.
Design ideas for a mid-sized arts and crafts 3/4 bathroom in San Francisco with an undermount sink, light wood cabinets, quartzite benchtops, a drop-in tub, a shower/bathtub combo, a one-piece toilet, beige tile, porcelain tile, beige walls, porcelain floors, recessed-panel cabinets, beige floor and a hinged shower door.
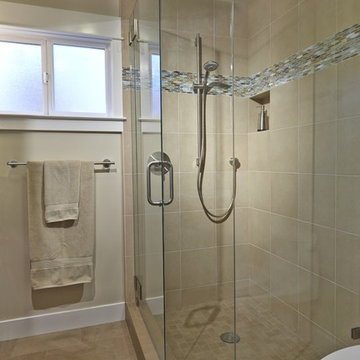
Photo by William Enos
Design ideas for a small arts and crafts master bathroom in San Francisco with a corner shower, a one-piece toilet, beige tile, porcelain tile, beige walls and porcelain floors.
Design ideas for a small arts and crafts master bathroom in San Francisco with a corner shower, a one-piece toilet, beige tile, porcelain tile, beige walls and porcelain floors.
Find the right local pro for your project
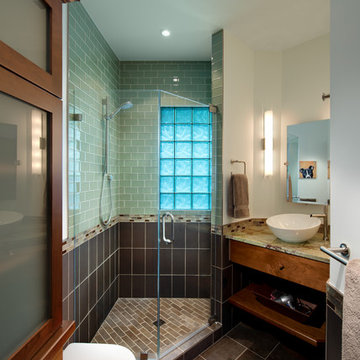
Photography By: Eric Taylor
This is an example of an arts and crafts bathroom in DC Metro with a vessel sink, flat-panel cabinets, dark wood cabinets, a corner shower, brown tile, subway tile, a wall-mount toilet, ceramic floors and brown floor.
This is an example of an arts and crafts bathroom in DC Metro with a vessel sink, flat-panel cabinets, dark wood cabinets, a corner shower, brown tile, subway tile, a wall-mount toilet, ceramic floors and brown floor.
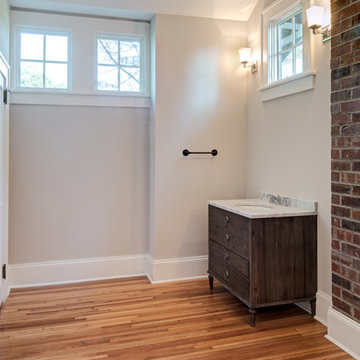
Sterling E. Stevens Design Photo, Raleigh, NC - Studio H Design, Charlotte, NC - Stirling Group, Inc, Charlotte, NC
Inspiration for an arts and crafts bathroom in Charlotte.
Inspiration for an arts and crafts bathroom in Charlotte.
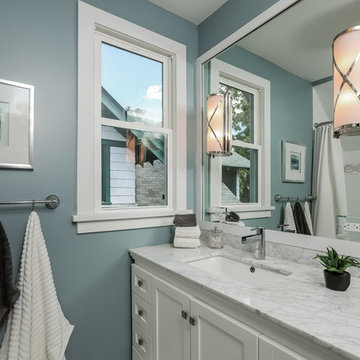
Fully renovated bathroom.
Plasmatic
This is an example of a small arts and crafts master bathroom in Minneapolis with shaker cabinets, white cabinets, an alcove tub, a shower/bathtub combo, a two-piece toilet, white tile, ceramic tile, blue walls, marble floors, an undermount sink and marble benchtops.
This is an example of a small arts and crafts master bathroom in Minneapolis with shaker cabinets, white cabinets, an alcove tub, a shower/bathtub combo, a two-piece toilet, white tile, ceramic tile, blue walls, marble floors, an undermount sink and marble benchtops.
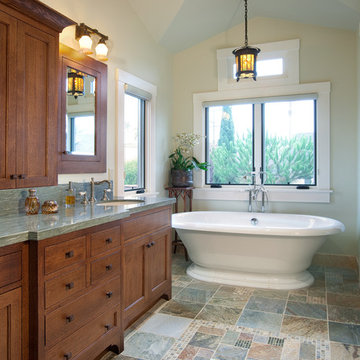
Large arts and crafts master bathroom in San Diego with recessed-panel cabinets, medium wood cabinets, a freestanding tub, beige walls, an undermount sink, granite benchtops, slate floors, gray tile, stone slab, a two-piece toilet and multi-coloured floor.
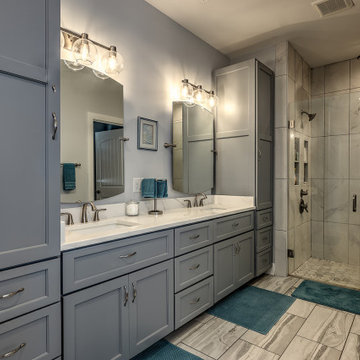
This custom Craftsman home is as charming inside as it is outside! The Master Bath features a freestanding tub, floor mounted tub filler, and a gorgeous tile shower.
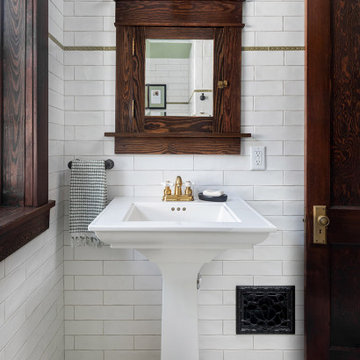
The white wall tile continues around the entire bathroom, highlighting the original woodwork. The white and green hexagon floor tile with double border pattern also continues throughout the space. A vintage-look pedestal sink pairs perfectly with the salvaged and refinished medicine cabinet.
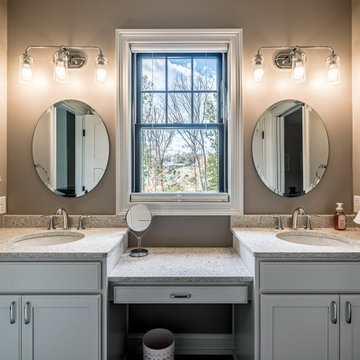
jack and jill bath w/ make up area
Design ideas for a large arts and crafts kids bathroom in Other with shaker cabinets, white cabinets, an alcove tub, a shower/bathtub combo, a two-piece toilet, white tile, ceramic tile, beige walls, ceramic floors, an undermount sink, quartzite benchtops, black floor, a shower curtain, white benchtops, an enclosed toilet, a double vanity and a built-in vanity.
Design ideas for a large arts and crafts kids bathroom in Other with shaker cabinets, white cabinets, an alcove tub, a shower/bathtub combo, a two-piece toilet, white tile, ceramic tile, beige walls, ceramic floors, an undermount sink, quartzite benchtops, black floor, a shower curtain, white benchtops, an enclosed toilet, a double vanity and a built-in vanity.
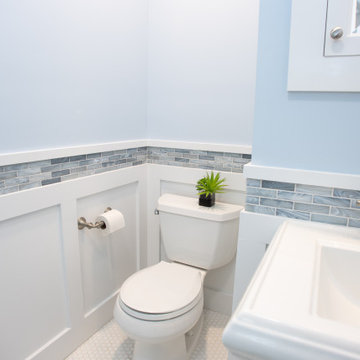
This project was focused on eeking out space for another bathroom for this growing family. The three bedroom, Craftsman bungalow was originally built with only one bathroom, which is typical for the era. The challenge was to find space without compromising the existing storage in the home. It was achieved by claiming the closet areas between two bedrooms, increasing the original 29" depth and expanding into the larger of the two bedrooms. The result was a compact, yet efficient bathroom. Classic finishes are respectful of the vernacular and time period of the home.
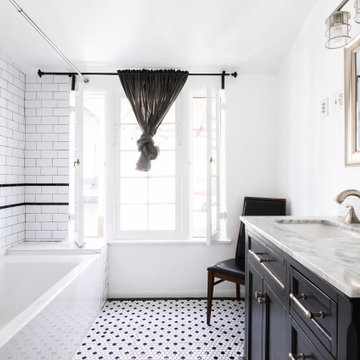
Photo of a mid-sized arts and crafts master bathroom in Los Angeles with shaker cabinets, black cabinets, an alcove tub, a shower/bathtub combo, black and white tile, subway tile, white walls, mosaic tile floors, an undermount sink, marble benchtops, black floor, grey benchtops, a single vanity and a freestanding vanity.
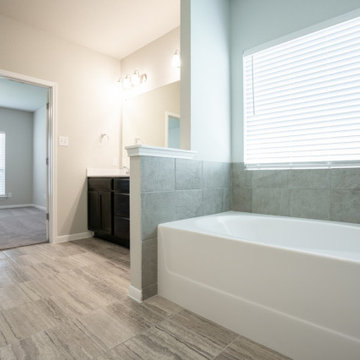
Photo of a large arts and crafts master bathroom in Austin with recessed-panel cabinets, dark wood cabinets, an alcove tub, a corner shower, a two-piece toilet, beige tile, ceramic tile, beige walls, ceramic floors, an undermount sink, engineered quartz benchtops, beige floor, a hinged shower door, white benchtops, an enclosed toilet, a double vanity and a built-in vanity.
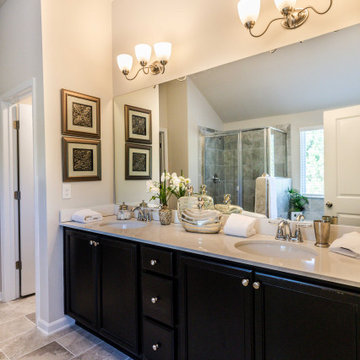
Our master bathrooms will give you all the room you need for your morning and evening routines. With a double vanity and separate wet room, you are sure to fall in love with your new master bathroom.
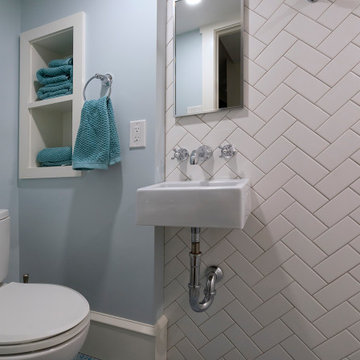
This powder blue and white basement bathroom is crisp and clean with white subway tile in a herringbone pattern on its walls and blue penny round floor tiles. The shower also has white subway wall tiles in a herringbone pattern and blue penny round floor tiles. Enclosing the shower floor is marble sill. The nook with shelving provides storage.
What started as an addition project turned into a full house remodel in this Modern Craftsman home in Narberth, PA. The addition included the creation of a sitting room, family room, mudroom and third floor. As we moved to the rest of the home, we designed and built a custom staircase to connect the family room to the existing kitchen. We laid red oak flooring with a mahogany inlay throughout house. Another central feature of this is home is all the built-in storage. We used or created every nook for seating and storage throughout the house, as you can see in the family room, dining area, staircase landing, bedroom and bathrooms. Custom wainscoting and trim are everywhere you look, and gives a clean, polished look to this warm house.
Rudloff Custom Builders has won Best of Houzz for Customer Service in 2014, 2015 2016, 2017 and 2019. We also were voted Best of Design in 2016, 2017, 2018, 2019 which only 2% of professionals receive. Rudloff Custom Builders has been featured on Houzz in their Kitchen of the Week, What to Know About Using Reclaimed Wood in the Kitchen as well as included in their Bathroom WorkBook article. We are a full service, certified remodeling company that covers all of the Philadelphia suburban area. This business, like most others, developed from a friendship of young entrepreneurs who wanted to make a difference in their clients’ lives, one household at a time. This relationship between partners is much more than a friendship. Edward and Stephen Rudloff are brothers who have renovated and built custom homes together paying close attention to detail. They are carpenters by trade and understand concept and execution. Rudloff Custom Builders will provide services for you with the highest level of professionalism, quality, detail, punctuality and craftsmanship, every step of the way along our journey together.
Specializing in residential construction allows us to connect with our clients early in the design phase to ensure that every detail is captured as you imagined. One stop shopping is essentially what you will receive with Rudloff Custom Builders from design of your project to the construction of your dreams, executed by on-site project managers and skilled craftsmen. Our concept: envision our client’s ideas and make them a reality. Our mission: CREATING LIFETIME RELATIONSHIPS BUILT ON TRUST AND INTEGRITY.
Photo Credit: Linda McManus Images
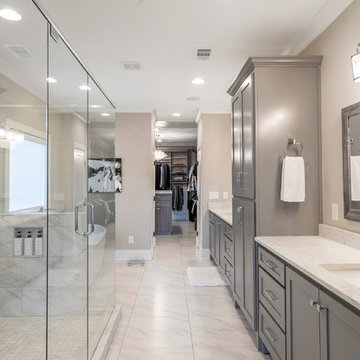
Mid-sized arts and crafts master bathroom in Other with recessed-panel cabinets, grey cabinets, a freestanding tub, an alcove shower, a two-piece toilet, gray tile, marble, beige walls, marble floors, an undermount sink, engineered quartz benchtops, white floor, a hinged shower door and white benchtops.
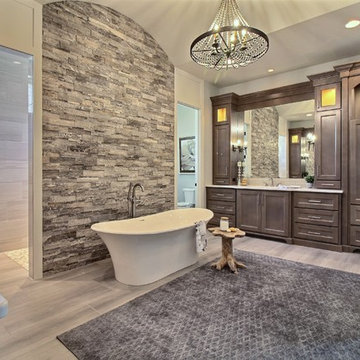
Paint Colors by Sherwin Williams
Interior Body Color : Agreeable Gray SW 7029
Interior Trim Color : Northwood Cabinets’ Jute
Interior Timber Stain : Northwood Cabinets’ Custom Jute
Flooring & Tile Supplied by Macadam Floor & Design
Hardwood by Provenza Floors
Hardwood Product : African Plains in Black River
Master Bath Accent Wall : Tierra Sol's Natural Stone in Silver Ash
Master Bath Floor Tile by Surface Art Inc.
Floor Tile Product : Horizon in Silver
Master Shower Wall Tile by Statements Tile
Shower Tile Product : Elegante in Silver
Master Shower Mudset Pan by Bedrosians
Shower Pan Product : Balboa in Flat Pebbles
Master Bath Backsplash & Shower Accent by Bedrosians
Backsplash & Accent Product : Manhattan in Pearl
Slab Countertops by Wall to Wall Stone
Master Vanities Product : Caesarstone Calacutta Nuvo
Faucets & Shower-Heads by Delta Faucet
Sinks by Decolav
Cabinets by Northwood Cabinets
Built-In Cabinetry Colors : Jute
Windows by Milgard Windows & Doors
Product : StyleLine Series Windows
Supplied by Troyco
Interior Design by Creative Interiors & Design
Lighting by Globe Lighting / Destination Lighting
Doors by Western Pacific Building Materials
Arts and Crafts Bathroom Design Ideas
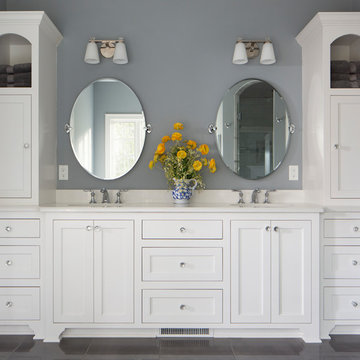
Crystal knobs sparkle against the white painted flat panel inset cabinetry. Double undermount sinks with its own linen tower. Walk in fully marble tiled shower adjacent to the drop in soaking tub create an elegant spa like master bath. Painted millwork and flat panel cabinetry shows off the Passive gray color of the walls. (Ryan Hainey)
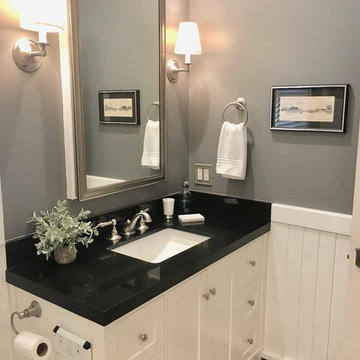
Design ideas for a mid-sized arts and crafts bathroom in Other with white cabinets, grey walls, an undermount sink, a hinged shower door, black benchtops and an alcove shower.
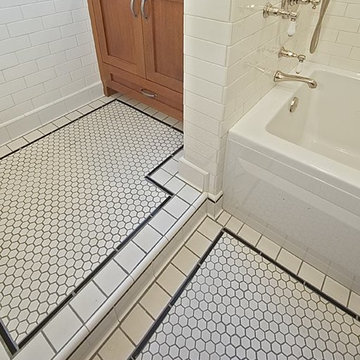
Small arts and crafts 3/4 bathroom in Seattle with shaker cabinets, medium wood cabinets, an alcove tub, a shower/bathtub combo, white tile, subway tile, beige walls, ceramic floors, an undermount sink, granite benchtops, white floor, a shower curtain and black benchtops.
9





